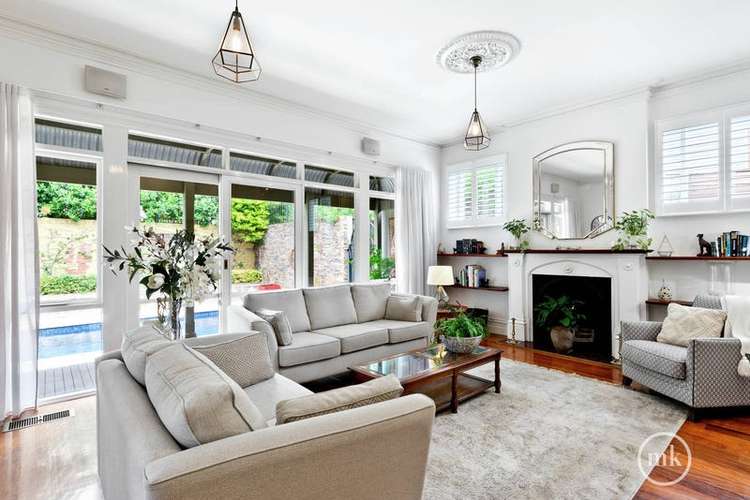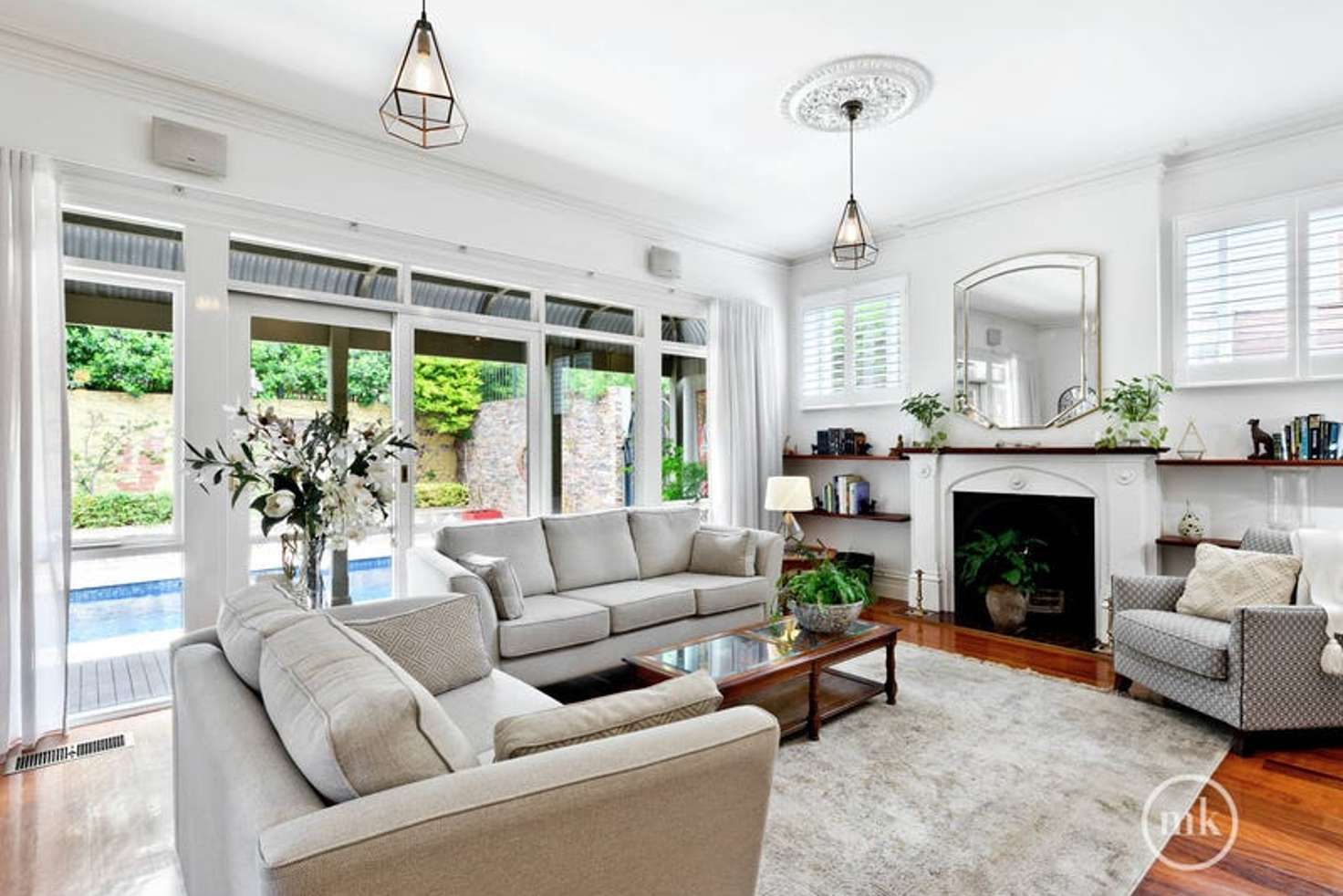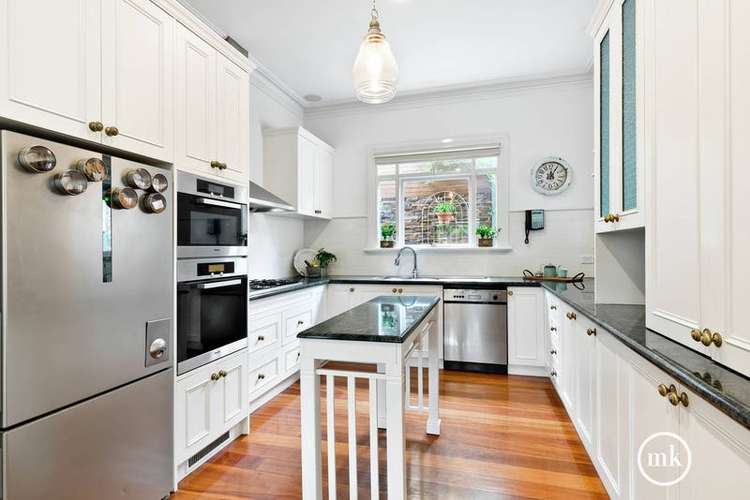Asking: $2,260,000
4 Bed • 2 Bath • 3 Car • 945m²
New








12 Cheverton Road, Lower Plenty VIC 3093
Asking: $2,260,000
Home loan calculator
The monthly estimated repayment is calculated based on:
Listed display price: the price that the agent(s) want displayed on their listed property. If a range, the lowest value will be ultised
Suburb median listed price: the middle value of listed prices for all listings currently for sale in that same suburb
National median listed price: the middle value of listed prices for all listings currently for sale nationally
Note: The median price is just a guide and may not reflect the value of this property.
What's around Cheverton Road
House description
“Massive Space for Home Business or Prestige Car Storage”
Tucked behind established gardens that perfectly complement an imperial staircase to a front porch and a timeless façade, this spectacular home, graced with Victorian-inspired elegance, infinite character and charm, will exceed all expectations.
Brushbox flooring, soaring ceilings with intricate plasterwork, profiled skirting boards, and a stunning fretwork archway along the central hallway combine to deliver classic touches that enhance the easy liveability of spaces laid out for modern families.
Boasting a box bay window, fitted walk-in wardrobe and a luxury ensuite, the main bedroom is complemented by three further bedrooms sharing a family bathroom, also introducing period detailing.
Stretching out from a bespoke kitchen fitted with granite tops over European beech cabinetry and showcasing quality appliances from Miele and Smeg, the family meals opens through French doors to a warm and welcoming living room.
Anchored by an open fireplace and featuring made to measure storage options, it enjoys a seamless transition to a private entertainers sanctuary. A heated pool and spa in paved surrounds combine with an expansive deck complete with a superb outdoor kitchen to create a haven for outdoor enjoyment.
As an exceptional bonus to an already attractive proposition, at the rear of the 945m2 allotment (approx.) is a versatile climate-controlled studio of exceptional proportions. Bathed in northern light with a relaxing outlook, it is separated from the house by established gardens. Currently configured with a vast central workspace, 2 offices, kitchenette, powder room, storeroom, attic storage (pull-down steps) and garage within its 150m2 (approx.) layout, it would be perfect for those running a business that needs ample storage room and office space (stca). Alternatively, the generous dimensions could see it converted to another living space, guest accommodation or teenager retreat.
A gated carport enjoying all weather portico access, 3-phase power, garden lighting, ducted refrigerated climate control, ducted vacuum, SMART home automation, fitted laundry with an abundance of storage options, secure carport, 12 solar panels, NBN connection, water tank, and automated irrigation lead the long list of inclusions.
Opposite the playground and an easy stroll to Lower Plenty Primary, buses, Plenty River Trail and Lower Plenty Village, Bolton Street Village and the transportation, dining and latte options of Greensborough, Montmorency and Eltham are all readily accessible.
***PHOTO ID REQUIRED AT OPEN FOR INSPECTIONS***
Property features
Study
Toilets: 3
Land details
Documents
What's around Cheverton Road
Inspection times
 View more
View more View more
View more View more
View more View more
View moreContact the real estate agent

Gayle Blackwood
Morrison Kleeman Estate Agents - Eltham Greensborough Doreen
Send an enquiry

Nearby schools in and around Lower Plenty, VIC
Top reviews by locals of Lower Plenty, VIC 3093
Discover what it's like to live in Lower Plenty before you inspect or move.
Discussions in Lower Plenty, VIC
Wondering what the latest hot topics are in Lower Plenty, Victoria?
Similar Houses for sale in Lower Plenty, VIC 3093
Properties for sale in nearby suburbs
- 4
- 2
- 3
- 945m²