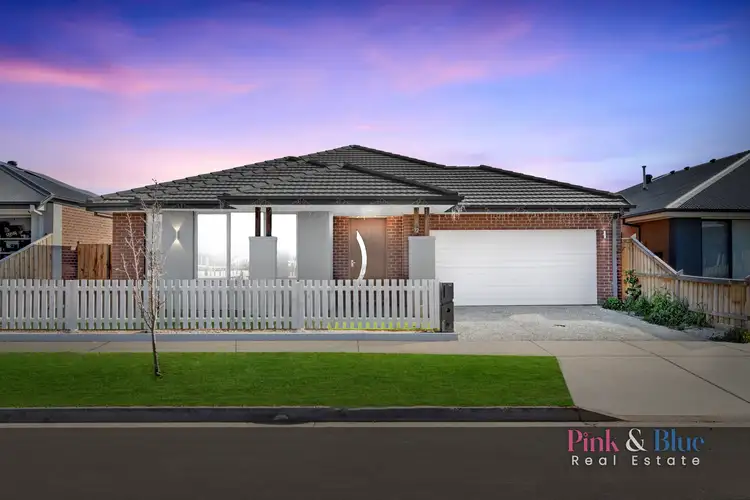Neeru Vimal and Komal Ahuja from PINK AND BLUE Real Estate Rockbank refined elegance in the heart of Rockbank. This brand-new 5-bedroom residence, built by award-winning Mimosa Homes, offers 33 squares of luxurious single-level living—designed to impress modern families who appreciate space, comfort, and style.
Set on a generous 528sqm east-facing block, and directly opposite a lush green park, this home ticks all the boxes: unbeatable location, family-focused layout, top-tier finishes, and lifestyle-enhancing amenities.
Functional Floorplan with Luxury Finishes – 5 Bedrooms (5th Bedroom/ Theatre Room + Study
• 2 Master Bedrooms – Enjoy your own private retreat with expansive His & Her walk-in robes, oversized windows for natural light, and designer-finished ensuites featuring stone-top vanities, high-quality tapware.
• 2 Additional Bedrooms with Shared Ensuite – Ideal for children or guests, this unique layout offers a Jack & Jill-style bathroom, maximizing privacy and functionality.
• Flexible 5th Bedroom – Can be used as a traditional bedroom, a home theatre, or media/gaming room – perfect for growing families with changing needs.
• Dedicated Home Office / Prayer Room – Separate from the main living zone, providing a quiet sanctuary for remote work, study, or meditation.
• Additional Powder Room – Conveniently positioned near the flexible 5th bedroom and living areas, ideal when entertaining guests.
Showpiece Kitchen with Entertainer’s Edge
• The central gourmet kitchen is truly the heart of this home – finished with premium 40mm Caesarstone benchtops, 900mm stainless steel gas cooktop, electric oven, rangehood, and dishwasher.
• A walk-in pantry with a secondary sink enhances functionality, making it easy to prep meals or keep the main space spotless during entertaining.
• Soft-close drawers, overhead cabinetry, and ample bench space provide the kind of storage and style every home chef dreams of.
• Overlooks the open-plan living and dining areas, so you’re never far from the action when hosting or spending time with family.
Elegant Indoor Living Spaces with Natural Light & Comfort
• Enjoy wide hallways, extra-height 2.7m ceilings, and 2340mm upgraded internal doors throughout, giving the home a grand, spacious feel.
• Large double-glazed windows welcome natural light while keeping the home energy-efficient and quiet.
• Evaporative cooling and ducted gas heating throughout the home provide year-round climate control, keeping you comfortable in every season.
• LED downlights add a sleek, modern touch across living areas, bedrooms, and hallways.
Prime Location | East-Facing, Park-Facing Lifestyle
• Wake up to the sunrise with an ideal east-facing orientation that fills your home with morning light and positive energy, according to Vastu principles.
• Located directly opposite a picturesque park, enjoy uninterrupted green views and a natural extension of your living space – perfect for families with children or pets.
• Walking distance to future private primary school and childcare centre – a huge plus for growing families.
• Quick access to freeway exit, Rockbank Station, and minutes from the 3 childcare Centre, upcoming primary and secondary school, giving you unmatched convenience for commuting, shopping, and dining.
• Residents will also enjoy complimentary access to local community facilities, including a gym, swimming pool, and tennis courts – enhancing your everyday lifestyle at no extra cost.
Bonus Inclusions That Add Value
• Double garage with remote entry and internal access for safety and convenience.
• Award-winning Mimosa "Mandurah" floorplan – cleverly zoned for comfort and privacy.
• Built-in robes in all bedrooms + 2 additional linen/storage cupboards for ample organization space.
• Professionally landscaped front garden with exposed aggregate driveway for impressive street appeal.
Your Forever Home Awaits
This is not just a house – it’s a carefully crafted family sanctuary where premium finishes, smart design, and a prestigious location come together to offer unmatched value.
Contact us today to arrange your private inspection!
photo id is required at each inspection.
🔗 Learn more about the area: https://www.bridgefieldliving.com.au/ Photo ID required for all inspections.
🔗 Due Diligence Checklist: http://www.consumer.vic.gov.au/duediligencechecklist
DISCLAIMER: All dimensions and property details provided are approximate. Images, particulars, and other information are for general guidance only and should not be relied upon as a true representation by the vendor or agent. Some images (e.g., grass in front and backyard) may be digitally enhanced for presentation purposes. Buyers are encouraged to conduct their own due diligence, visit the property, and verify all details before making a decision.








 View more
View more View more
View more View more
View more View more
View more
