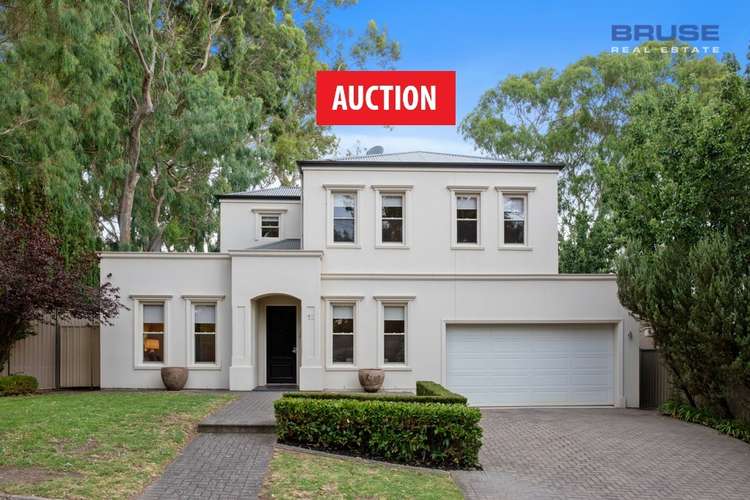$1,680,000
4 Bed • 2 Bath • 2 Car
New



Sold





Sold
12 Clifton Court, Stonyfell SA 5066
$1,680,000
- 4Bed
- 2Bath
- 2 Car
House Sold on Thu 9 Mar, 2023
What's around Clifton Court
House description
“A stunning location. A stunning home. A generous family home. 4 living areas. 4 bedrooms. Rear laneway to Michael Perry Reserve.”
NOW FOR SALE BY AUCTION ON 11TH MARCH AT 11:30AM.
CONSISTING OF 4 VERY GENEROUS LIVING AREAS AND 4 GENEROUS BEDROOMS. SUITING THE LIFESTYLE FOR FAMILIES REQUIRING A HOME FOR ENTERTAINING AND ENJOYMENT FOR YEAR 2023 AND ONWARDS.
This very well proportioned home is opportunity for buyers seeking a large family residence. Built in 2009.
A HOME WITH AN ABUNDANCE OF WOW FACTOR. ONLY FOR SALE AS THE VENDORS HAVE MOVED TO LIVE OVERSEAS. FOR DEFINITE SALE.
The home includes an entrance hallway that leads to a formal sitting room and to the master bedroom suite including a large ensuite bathroom and walk-in robe.
The entrance hallway area further leads to the hub of the home being the large kitchen, dining and family living room. This area has an outlook over the gardens of the residence and has an extensive porcelain style tiled floor area, making life very easy for living well in this home. The living room size is very generous (10.7m X 9.6m).
The home on the lower level also includes a large powder room and a very large laundry facility.
The kitchen facility has generous amount of cupboard and bench space. There is a large pantry room, together with quality fixtures and fittings and ceaser stone bench tops.
The balance of the residence on the upper level of the home includes three other good size bedrooms and a superb children's playroom/T.V. room and this room is of generous proportions 3.6m x 5.7m. A brilliant family attraction as living area, study area, etc.
The fourth living area is a cinema room/billiard room or if need be, could be divided off as a 5th bedroom, or make into a garage for 4 cars as it adjoins the garage (See Plan)
This is an extra bonus room for the home and will serve many purposes for many buyers. A real bonus room.
There is an abundance of storage in the home and the home has a good quality feel about it that buyers will love.
Opening out from the living/dining area of the home is a large alfresco outdoor living area. This undercover area is ideal for entertaining.
The balance of the home is surrounded by established lawn and attractive garden areas.
There is a rear walkway access to the reserve (Michael Perry Botanic Reserve).
The home includes the double garage and extra carparking.
A very desirable home in a great location that buyers will love. Surrounded by quality homes in this wonderful new estate.
So close to all the great colleges and public schools.
The home includes solar panels - 21 panels with a 5 kilowatt system.
Buyers will realize this is an opportunity to buy this home without having to do any work, just move in, live and enjoy for a wonderful life.
VENDORS POINTS OF INTEREST:
- 4 very spacious living areas
- Close to great schools both public and private.
- Quiet cul-de-sac
- 3 phase power air conditioning
- 21 solar panels with a 5 kilowatt system.
- Automated sub-surface irrigation
- Low maintenance gardens
- Direct access to Michael Perry walking trails from rear of home, just 100 meters from the rear access gate.
ZONED SCHOOLS
Burnside Primary School
Norwood International High School
INFORMATION
Certificate Of Title: Volume 5961 Folio 396
Council: City of Burnside
Zoning: HN – Hills Neighbourhood
Council Rates: $2473.45 per annum (approx.)
SA Water Rates: $298.02 per quarter (approx.)
Emergency Services Levy: $266.15 per annum (approx.)
Year Built: 2009
All information provided has been obtained from sources we believe to be accurate, however, we cannot guarantee the information is accurate and we accept no liability for any errors or omissions (including but not limited to a property's land size, floor plans and size, building age and condition) Interested parties should make their own enquiries and obtain their own legal advice. RLA 181689
Property features
Living Areas: 4
What's around Clifton Court
 View more
View more View more
View more View more
View more View more
View moreContact the real estate agent

Bevan Bruse
Bruse Real Estate
Send an enquiry

Nearby schools in and around Stonyfell, SA
Top reviews by locals of Stonyfell, SA 5066
Discover what it's like to live in Stonyfell before you inspect or move.
Discussions in Stonyfell, SA
Wondering what the latest hot topics are in Stonyfell, South Australia?
Similar Houses for sale in Stonyfell, SA 5066
Properties for sale in nearby suburbs
- 4
- 2
- 2