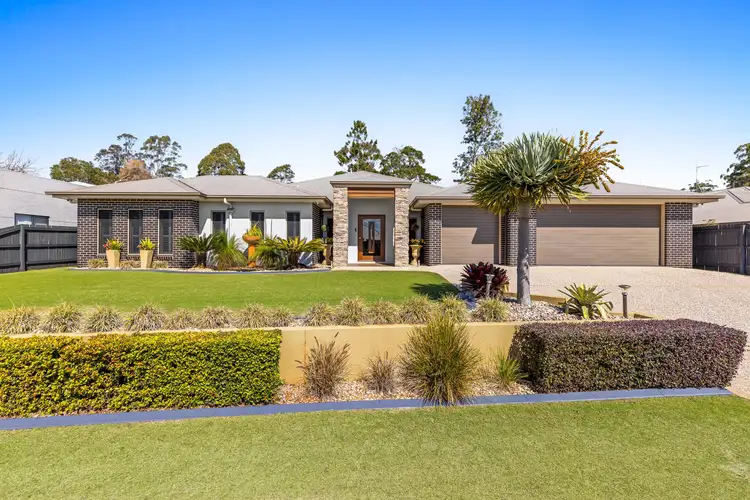This proud, inviting, high-quality 'executive' home is NOW for the taking, with a huge 480m2 under roof including all the extras you'd want – 3 bay garage plus boat/van park, games/rumpus room, theatre/retreat room, butlers pantry, home office, ducted aircon and brilliant main-bedroom SUITE with plantation sliders to your swimming pool and massive al-fresco area.
A home to be proud of, one for years of COSY comfort & FUN living, 'the one' that is "JUST" for you!
Proudly featuring:
- A brilliant floor layout with privacy, guest reception and 'flow' in mind
- Statement portico and feature door entry to generous, inviting front foyer
- Flow left to formal/living/entertaining areas; flow right to garage, laundry, butler's pantry and beyond
- MAIN bedroom suite of spacious floor area with crimsafe and plantation shutters to front and sliders to pool area; including massive stone-topped ensuite with double vanity, double head shower and adjoining generous walk-in robe
- Formal sitting room/lounge with feature lighting and gas log fire, set in stone chimney surrounds
- Spacious sized, well-lit home office
- FLOW through to open plan indoor/outdoor living area and kitchen/dining space at the heart of the home
- Beautifully crafted stone topped kitchen with massive island bench/breaky bar, skylights, new SMEG 5 burner gas stove/oven, fridge recess and adjoining fully fitted BUTLER'S pantry behind
- Large open dining and adjoining sitting/TV area form the main living space of the home
- Sliding stack doors and security screens peel back to bring the outdoors fun IN from the amazing al-fresco outdoor area with feature lighting, outdoor gas cooking point and rangehood
- Heated saltwater lap swimming/plunge POOL takes pride of place with private 'mini-put' golf green around the back! Kids of all ages will love it!
- Enormous rumpus/games room with pool table central lighting, bar cabinetry and adjoining mini-bathroom – with two-sided access to a bedroom with built-in robes and TV point – great for guests/teenagers!
- Corner (third) bedroom with built-in robe
- Beautifully presented main bathroom with stone topped vanity, separate large bath and shower
- Media/retreat room with plantation shutters – could be used as a further bedroom, where needed
- Generous sized fourth bedroom with plantation shutters, double built-in robe and TV point
- Separate laundry with generous storage cupboards, long bench space and external sliding door access to yard
- Massive three car internal garage with brilliant gear storage room and separate storage cupboards. Additional rear roller door to garage (with 2.4m height clearance) to rear parking slab – great for van/boat/trailer!
- Outside drying line/lawn area
- Garden sheds
- Rainwater tank plumbed to internal toilet and laundry use
- Two instant gas hot water systems installed – one to main bedroom suite, one to balance of house
- Solar power system (26 panels, 5kW) with control panel inside garage
- Ducted, zoned air-conditioning system
- Select crimsafe screens to windows and doors all round
- High ceilings throughout
- NBN connected
- A Brad Hogan Constructions masterpiece, circa 2012, one-owner home!
Everything you'll want or need can be effortlessly found in this generous, magnificently built executive home in this TOP-SHELF location. "JUST" discuss your options by phone or with us at your Inspection!








 View more
View more View more
View more View more
View more View more
View more
