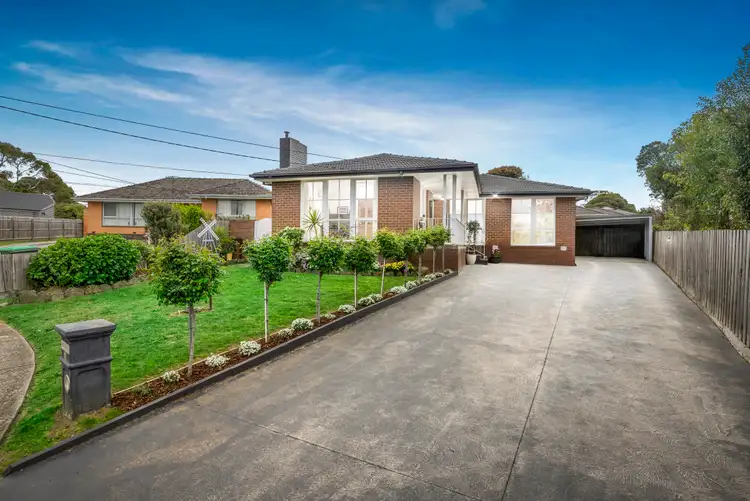Welcome to 12 Comrie Court, Bayswater, a home that truly delivers on lifestyle, space, and stylish convenience. Perfectly positioned in a peaceful court, this beautifully presented residence blends family function with thoughtful design, offering a seamless combination of multiple living zones, generous accommodation, and quality finishes throughout.
Step inside to discover a welcoming formal family room, adjacent to a dedicated study area ideal for remote work or homework stations. Flowing through to the heart of the home, the open-plan kitchen, meals, and living area creates an ideal space for entertaining and everyday living. The kitchen will impress with stone benchtops, Bosch appliances, a sleek glass splashback, and plenty of storage.
The master bedroom is a private haven, featuring a large walk-in robe and its own ensuite. Three further bedrooms (all with built-in robes) are zoned together and serviced by a central spa bathroom with floor-to-ceiling tiles, plus a separate WC and powder room.
A spacious sunroom opens to the decked alfresco area, complete with a built-in sink, perfect for outdoor cooking and entertaining. The low-maintenance garden is private and secure, ideal for kids and pets alike.
Comfort is guaranteed year-round with ducted heating and cooling, while hardwood flooring adds a touch of timeless elegance throughout. Car accommodation is sorted too, with an oversized single garage and additional carport, all tucked behind a secure front.
Whether you're upsizing, investing, or seeking your forever home, this residence ticks all the right boxes, space, style, comfort, and location.
Located in a quiet cul-de-sac, 12 Comrie Court, Bayswater is close to parks, schools, shops, and transport, offering the perfect blend of suburban tranquillity and everyday convenience.
Features:
Four spacious bedrooms
Two stylish bathrooms
Separate guest powder room
Open plan kitchen living meals
Bosch stainless steel appliances
Stone kitchen benchtops
Glass splashback feature
Floor to ceiling tiles
Spa bathtub in main bathroom
Walk in robe to master
Private master bedroom wing
Ensuite with shower and vanity
Built in robes to bedrooms
Light filled sunroom
Dedicated study or home office
Separate formal family room
Covered decked alfresco area
Alfresco with sink and storage
Ducted gas heating
Ducted evaporative cooling
Polished hardwood flooring
Separate laundry with external access
Linen press for storage
Oversized single car garage
Additional carport with cover
Fully fenced backyard
Low maintenance garden areas
Peaceful court location
Family friendly floorplan
Multiple indoor living zones
Close to shops and schools
Moments to parks and transport








 View more
View more View more
View more View more
View more View more
View more
