“Under Contract!”
Please view video.
Instantly you are greeted with stunning marble tiles throughout this magnificent home. Superbly designed with modern features including your own butler's pantry accompanied by stone bench tops in your chef's kitchen.
On the ground level the immense feeling of space can be experienced throughout the home with cooling north east breezes flowing across your private outdoor entertaining area. The media room separates the open plan kitchen dining space & the formal lounge room and the convenience of your powder room and laundry area.
All five generous bedrooms are carpeted and located on the top level of this home. The parent's retreat separates the four bedrooms with three bedrooms offering walk-in wardrobes.
Just a short five-minute stroll down to Warner Lakes parkland, play ground, easy walking track and dog park, fantastic community facilities to ensure the whole family can enjoy for many years to come.
Your home is ready to inspect, call James Pascoe now.
Key features Includes:
- Chef's kitchen (gas) including butler's pantry and stainless steel appliances
- King-size master suite with deluxe ensuite and walk-in robe
- 5 spacious bedrooms, 3 with walk-in robes and 2 with built-ins
- Open plan dining and kitchen
- 9ft ceilings
- Sliding doors on both sides of the living spaces allowing inside outside living
- Alfresco dining & covered entertainment (timber flooring)
- Four separate living spaces - including media room
- Ducted air-conditioning throughout (zoned)
- Powder room plus separate laundry room
- Stone bench tops
- Marble tiles
- 725m2 fully fenced allotment
Distance:
Strathpine West state school 7 minute drive
Bray Park State School 9 minute drive
Genesis Christian Collage 6 minute drive
Warner Shopping Centre 6 minute Drive
Parks and walking tracks 3 minutes walk
Bus Services 250 meters walk
Popular for its diverse nature, relaxed family lifestyle and proximity to Brisbane, Warner is thriving. From a history rich in farming and timber, Warner has become one of the fastest growing urban areas in the country. The suburb attracts people from all walks of life, but the last 6 years has seen a growing trend of young families moving into the area for its lifestyle and affordability. Warner is served by a growing road network providing easy access to the Bruce Highway, bringing the Sunshine and Gold Coasts within easy reach, Brisbane CBD just a 30 minute drive and easy access to the airport via the Gateway arterial road.
The area provides the necessary infrastructure to ensure residents do not have to travel far to all desirable amenities. The Warner Village Shopping Centre is popular for its Woolworths, post office, newsagency and specialty stores. McDonalds, Brodies, Subway, Pizza, Indian, Chinese & seafood restaurants provide quick take away meals. The Warner Tavern is renowned for its quality meals and family friendly atmosphere.
Private and public schools are within walking or riding distance from most homes. Buses service the area and the main northern rail line passes through the adjoining suburb of Bray Park.
Popular attractions include Lake Samsonvale with its picnic areas at Bullocky Rest and McGavin View. A 10 minute drive will get you to the summit of Clear Mountain with spectacular views to the Glasshouse Mountains around to the city skyline. The North Pine Country Park holds weekend markets which include local produce, arts and crafts and bush poets to entertain.
Warner is a dynamic suburb with a balanced mix of semi-rural, fast growing new estate including 'Warner Lakes' and one of the hottest suburbs in Brisbane for investment.

Air Conditioning

Dishwasher

Ensuites: 1
Property condition: New, Excellent
Property Type: House
House style: Highset, Contemporary
Garaging / carparking: Internal access, Double lock-up, Auto doors (Number of remotes: 2)
Construction: Brick veneer
Insulation: Walls
Walls / Interior: Gyprock
Flooring: Carpet and Tiles
Window coverings: Drapes, Blinds (Timber)
Electrical: TV points, TV aerial
Property Features: Safety switch, Smoke alarms
Chattels remaining: Blinds, Drapes, Fixed floor coverings, Light fittings, Stove, TV aerial, Curtains
Kitchen: New, Designer, Modern, Dishwasher, Rangehood, Extractor fan, Double sink, Gas bottled and Finished in (Granite, Stainless steel)
Living area: Separate living, Open plan, Formal lounge
Main bedroom: King, Built-in-robe and Walk-in-robe
Bedroom 2: Double and Built-in / wardrobe
Bedroom 3: Double and Built-in / wardrobe
Bedroom 4: Double and Built-in / wardrobe
Main bathroom: Bath, Separate shower
Laundry: Separate
Views: Bush, Water, Park
Aspect: North, East
Outdoor living: Entertainment area (Covered, Other surface), BBQ area (with lighting, with power), Deck / patio
Fencing:
Land contour: Flat to sloping
Grounds: Tidy, Manicured, Backyard access
Garden: Garden shed (Number of sheds: 2)
Sewerage: Mains, Septic
Locality: Close to shops, Close to schools, Close to transport
Floor Area: squares: 42
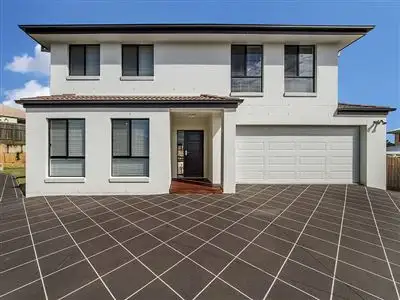
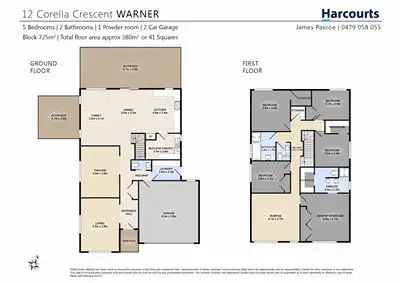
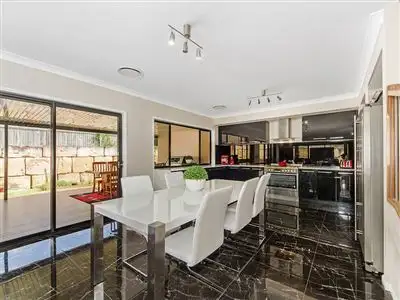
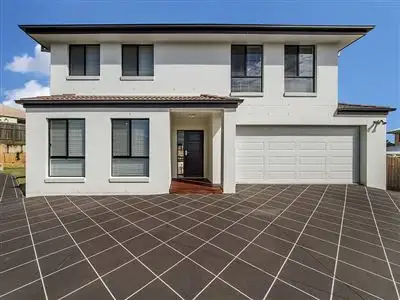


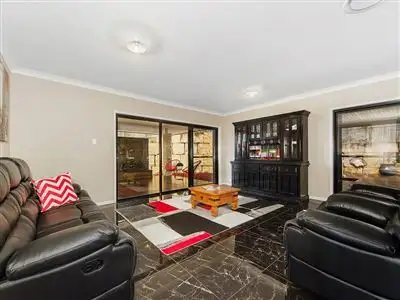
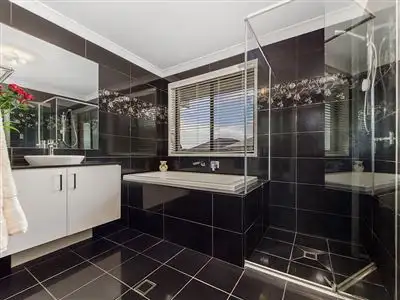
 View more
View more View more
View more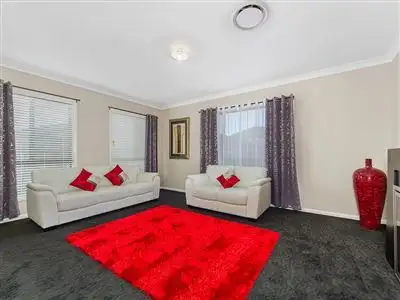 View more
View more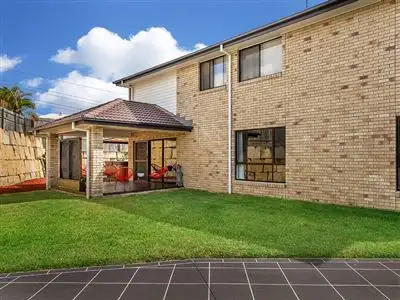 View more
View more
