$920,000
4 Bed • 2 Bath • 2 Car • 451m²
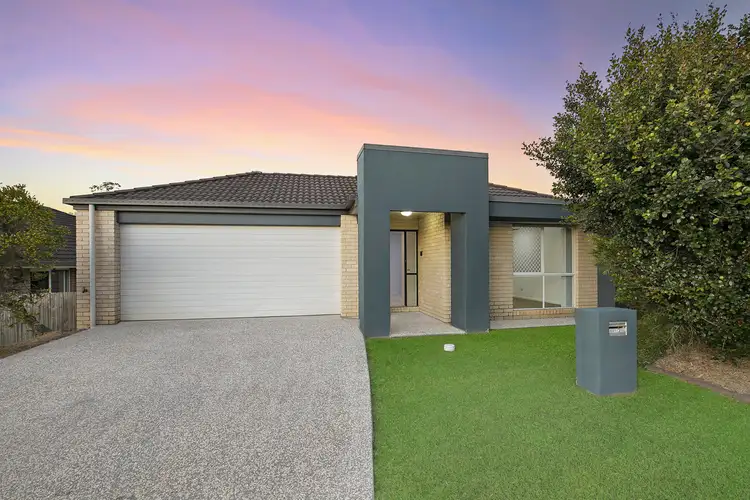
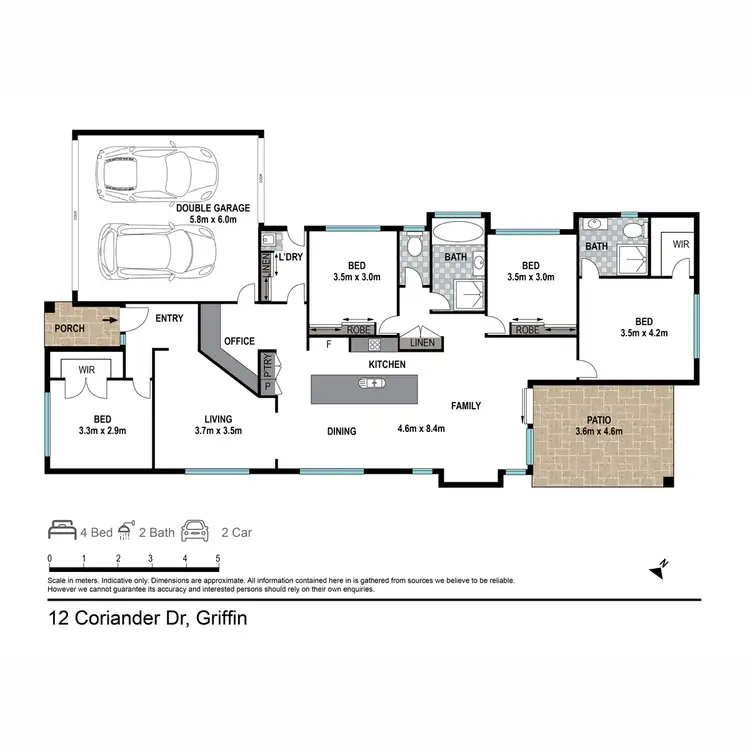
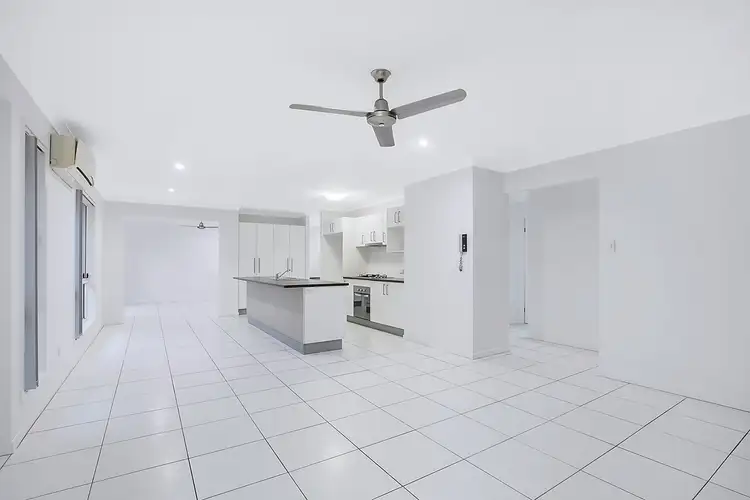
Sold
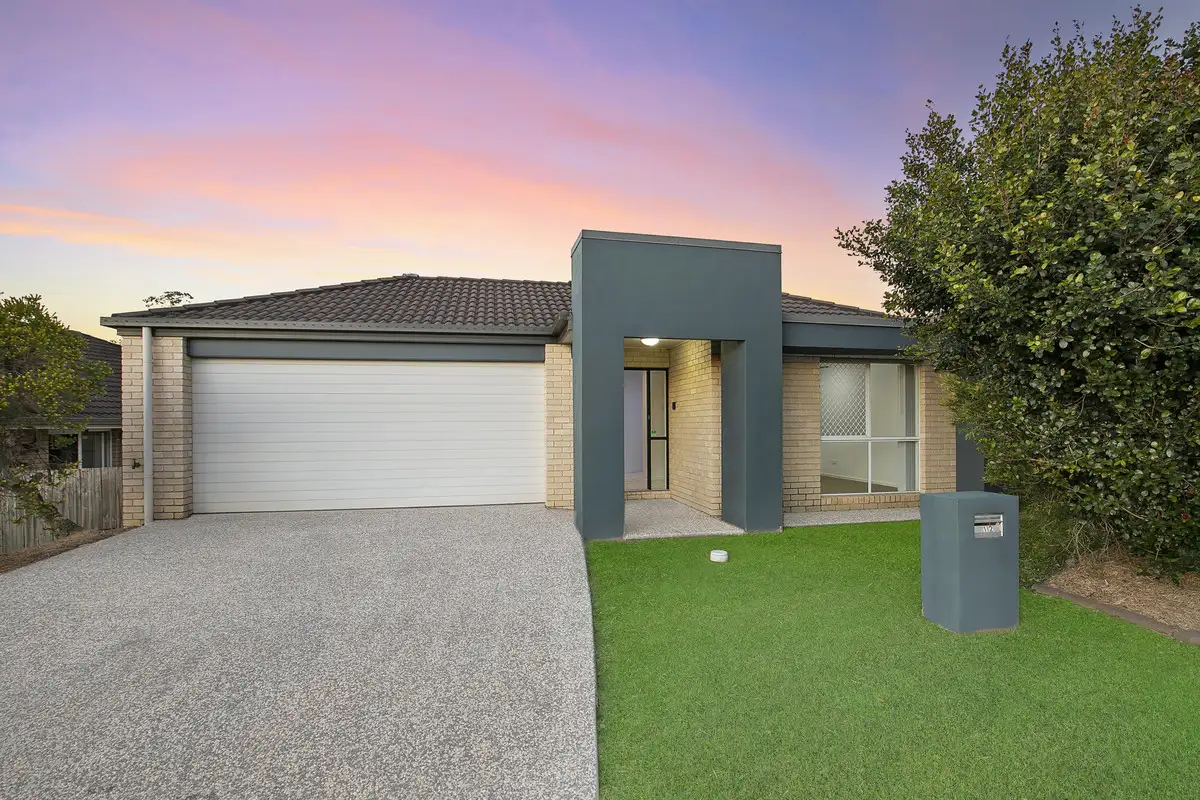


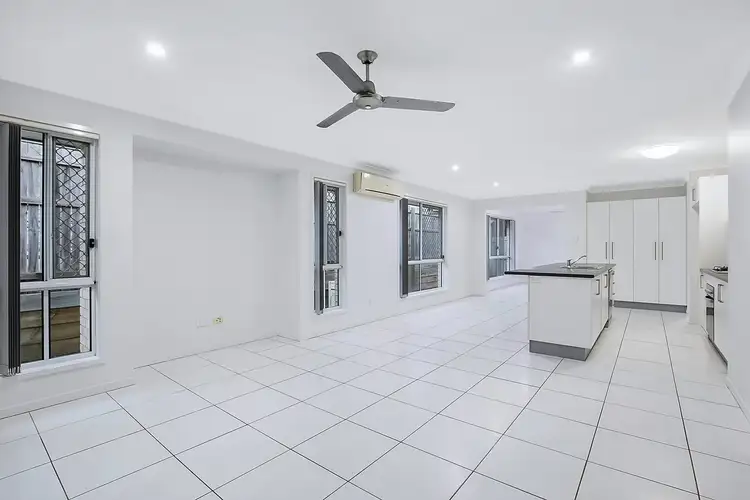
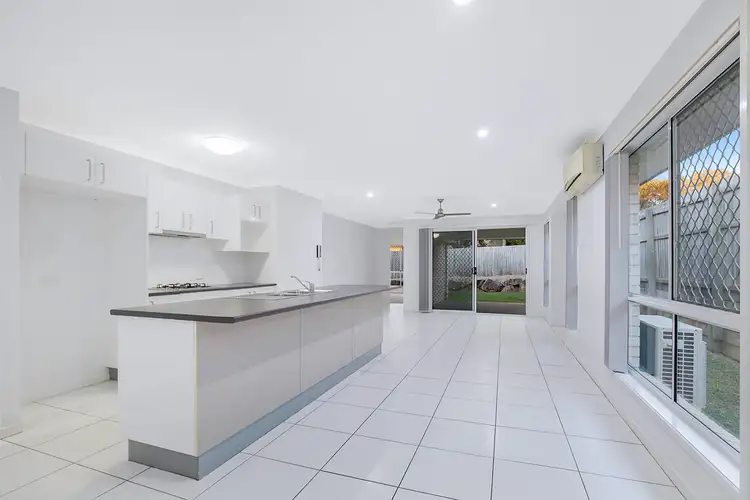
Sold
12 Coriander Drive, Griffin QLD 4503
$920,000
- 4Bed
- 2Bath
- 2 Car
- 451m²
House Sold on Tue 12 Aug, 2025
What's around Coriander Drive
House description
“OPEN HOME CANCELLED 26/7/25”
OPEN HOME CANCELLED 26/7/25
Nestled in a family-friendly estate, 12 Coriander Drive offers a great opportunity. This freshly painted, spacious 4-bedroom, 2-bathroom property with multiple living areas offers practicality and functionality.
Located in a popular estate, and set over 451sqm, you will love the extra space on offer. Whether you are a first-time buyer, an investor, have an extended family with multi-generational living, or are looking for a home to personalize and make your own, this property will meet your vision.
• 2011 build
• 451sqm block
• Freshly painted
• Perfect for families, multi-generational buyers, investors
As you step inside the front door, on the right you will find a bedroom perfectly positioned at the front of the home. Featuring carpet flooring, a ceiling fan, and a walk-in robe, it's ideal for a guest room, home office, or teenager's retreat.
Next is the living room, offering a second living space for the family. It features tiled flooring, a large window, vertical blinds, and security screens. For families with young kids, it would be a great spot for them to relax and watch TV.
The heart of the home is the centrally located kitchen, perfectly positioned to oversee both the indoor and outdoor living spaces. It includes a four-burner gas cook-top, oven, dishwasher, laminate bench tops, breakfast bar, large double pantry and ample additional cabinetry.
Adjacent to the kitchen is the open plan dining and family area. A split air-conditioning unit provides year-round comfort and the sliding doors connect this area directly to the outdoor patio, making entertaining easy.
• Front bedroom with carpet, ceiling fan, and walk-in robe – ideal as guest room, office, or teen retreat
• Second living room with tiled floors, large window, vertical blinds, and security screens
• Central kitchen with four burner gas cook-top, oven, dishwasher, laminate bench tops, double pantry and breakfast bar
• Open dining and family area with split air-conditioning and sliding door to patio
As you walk through the family room, you'll find two more centrally located bedrooms, each featuring carpet flooring, ceiling fans, vertical blinds, and built-in sliding robes. These rooms are serviced by the main bathroom, which contains a single vanity, bathtub, shower, security screens, and frosted glass for privacy. There is an adjacent toilet.
At the rear of the home, the master suite is a generous size and complete with a ceiling fan, vertical blinds, security screens, and a walk-in robe. The ensuite features a vanity with sink, shower, toilet, and frosted glass for added privacy.
• Two additional bedrooms with carpet, ceiling fans, vertical blinds, and built-in sliding robes
• Main bathroom with vanity, bathtub, shower, security screens, and frosted glass for privacy.
• Separate toilet located next to the main bathroom
• Master suite at rear with ceiling fan, vertical blinds, security screens, and walk-in robe
• Ensuite with vanity, sink, shower, toilet, and frosted glass for privacy
The double garage includes a drive through roller door that provides access to the backyard—an ideal setup for parking a boat or trailer securely. Next to the garage is a study nook, perfect for kids' homework or a dedicated work-from-home space.
The internal laundry is spacious and offers plenty of room for a washer, dryer, linen storage, and direct access to the backyard.
Outside you'll find the large covered patio, which is private and the perfect for weekend BBQ's, morning coffees, or simply unwinding while watching the kids play in the back yard. The yard is fully fenced and a safe space for the kids to play or family pet.
Additional features include clothesline, NBN, gas hot water system and water tank.
• Double garage with rear roller door access – ideal for parking a boat or trailer
• Study nook beside the garage – perfect for kids' homework or working from home
• Spacious internal laundry with room for washer, dryer, linen storage, and backyard access
• Clothesline, NBN connectivity, and gas hot water system & water tank.
• Covered patio perfect for BBQs, morning coffee, or watching kids in the backyard
• Fully fenced backyard
Located in a lovely estate in a family friendly area with nearby peppercorn park, walking paths, surrounding bushland and a wonderful community spirit where kids ride their bikes and scooter, parents walk their dogs and the community come together.
The schools in the area are well renowned, plus highway access for your work commute
and the local Murrumba Downs train station is just minutes by car. There is also a petrol station, gym, medical centre, pharmacy, bottle-o, pizza shop locally and with future developments coming such as Freshwater Village you will be located close to all of Griffin's amenities.
North Pine River and Dohles Rocks boat ramp is only a short drive away, perfect to launch your boat off from or enjoy lunch by the water with the family.
Future Freshwater Village development:
• Woolworths
• 21 Speciality Tenancies
• Health Services including a medical centre and pharmacy
• 264 car parks, including pram and disability parking spaces
• 64 bike spaces
• Future bus stop
• Piazza – An alfresco dining and entertainment space for live music
• Urban Arts Square – A covered green space for community activities
• Leisure and Activity Centre – Including a gym, swimming pool, restaurants
• Freshwater Farm – 1ha of land for produce farming and native planting
• Freshwater Park – 1.5ha parkland with walking tracks and recreational areas
Location:
• Griffin Sporting Complex – 1.2 km
• Local shops 1.3km
• Griffin State School – 2.1 km
• Living Faith Lutheran Primary – 2.6 km
• Bruce Highway – 3.2 km
• Griffin Waterfront – 3.3 km
• Murrumba Downs Shopping Centre – 3.5 km
• Undurba State School – 3.5 km
• Murrumba Downs State Secondary College – 3.5 km
• Murrumba Downs Train Station – 3.6 km
• Westfield North Lakes / Ikea – 4.3 km
• Brisbane Airport – 25km
• Brisbane CBD – 25km
This will be snapped up very quickly, so please ensure you inspect at one of our first scheduled open homes.
Property features
Air Conditioning
Broadband
Built-in Robes
Dishwasher
Ensuites: 1
Fully Fenced
Living Areas: 2
Outdoor Entertaining
Pay TV
Remote Garage
Toilets: 2
Water Tank
Land details
Interactive media & resources
What's around Coriander Drive
 View more
View more View more
View more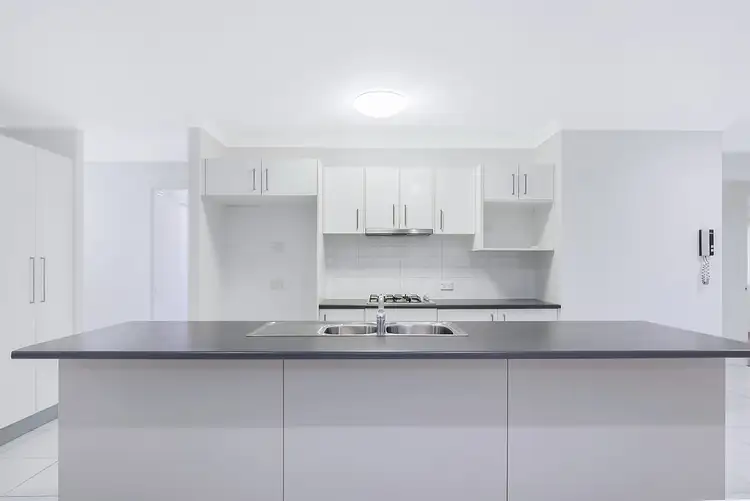 View more
View more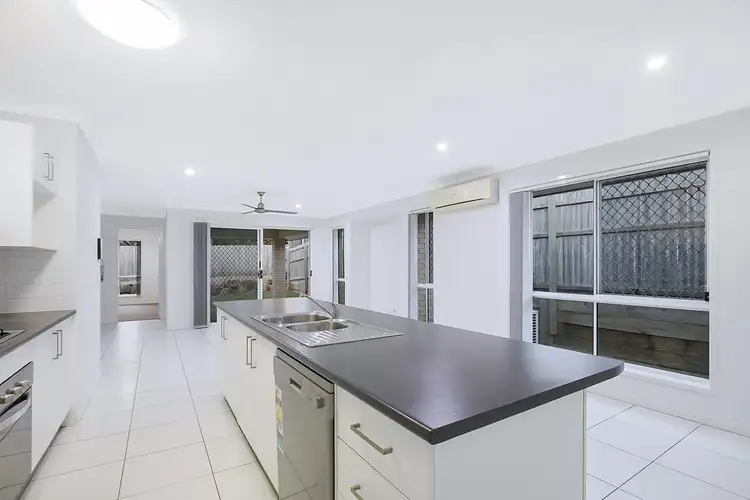 View more
View moreContact the real estate agent

Mathew McCullagh
Touch Residential
Send an enquiry
Nearby schools in and around Griffin, QLD
Top reviews by locals of Griffin, QLD 4503
Discover what it's like to live in Griffin before you inspect or move.
Discussions in Griffin, QLD
Wondering what the latest hot topics are in Griffin, Queensland?
Similar Houses for sale in Griffin, QLD 4503
Properties for sale in nearby suburbs

- 4
- 2
- 2
- 451m²