All offers to be presented 5pm 11th November 2025 (unless sold prior)
Discover timeless character and contemporary comfort in this exceptional four-bedroom residence, perfectly positioned in an elevated pocket of Doubleview. Boasting incredible views from its wraparound balcony and an impressive street presence behind secure gates, this home effortlessly combines charm, functionality, and modern appeal.
Step inside and be greeted by high ceilings, gleaming jarrah floors, and a welcoming sense of space. The light-filled lounge room opens out to the balcony, capturing cooling breezes and sweeping views - the ideal spot to unwind at the end of the day or entertain in style.
The kitchen is a true centrepiece, featuring modern finishes, generous storage, and an open layout overlooking the meals area. The adjoining 4th bedroom/additional activity area creates a wonderful flow for everyday life, while the seamless connection to the outdoors ensures relaxed entertaining all year round.
Accommodation is generous and well considered, offering four spacious bedrooms, each with built-in or walk-in robes, ceiling fans, and split-system air conditioning. The master suite provides a private retreat with a walk-in robe and lovely natural light, while the spacious bathroom includes a bath for added indulgence and a second W/C for convenience.
Outdoors, the north-facing garden is perfect for entertaining or family gatherings, complete with a covered alfresco area beneath a pergola, landscaped gardens, and a grass area for family enjoyment. With secure front and rear spaces, there's plenty of room for children and pets to play safely.
Additional highlights include an alarm system, solar panels, ample storage throughout, auto double garage with internal access and workshop/storage area, and reticulated gardens - all adding to the home's thoughtful functionality.
Located in one of Doubleview's most sought-after positions, you're just moments from Jackadder Lake, Woodlands Village cafés and shops, Holy Rosary Primary School, Hale, Newman Collage and Churchlands Senior High School, with the beach and city within easy reach.
Property Features:
- Elevated position with incredible views and wraparound balcony
- Secure gated entry and charming street presence
- High ceilings and warm jarrah floorboards throughout
- Spacious light-filled lounge with balcony access
- Modern gourmet kitchen with quality appliances, ample storage, and breakfast bar
- Open-plan meals and family areas with seamless indoor-outdoor flow
- Four generous bedrooms, all with near-new carpets, ceiling fans, and split-system air conditioning
- Master suite with walk-in robe and lovely natural light
- Built-in robes to all minor bedrooms
- Stylish bathroom with bath and second W/C in laundry
- North-facing rear garden area with alfresco entertaining area under pergola
- Beautifully landscaped gardens to front garden with grass area for children and pets
- Auto double garage with internal access and separate workshop/storage area
- Alarm system, solar panels and reticulated gardens
- Ample storage throughout the home
- Highly sought-after location, close to Jackadder Lake, Woodlands Village shops, cafés, Holy Rosary Primary, Hale, Newman College and Churchlands SHS
Rates:
Council: $2,016.78 per annum
Water: $1429.00 per annum
A home of warmth, space, and modern character, ready to be enjoyed by the next family who values both lifestyle and location. Contact Paige Garvey today for further information.
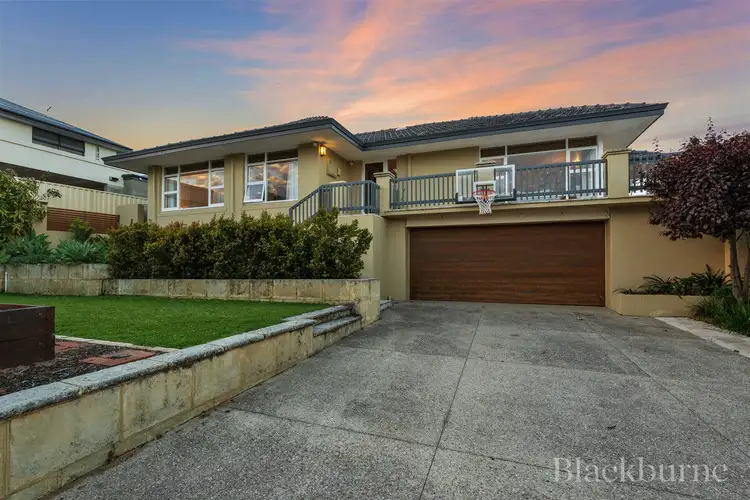
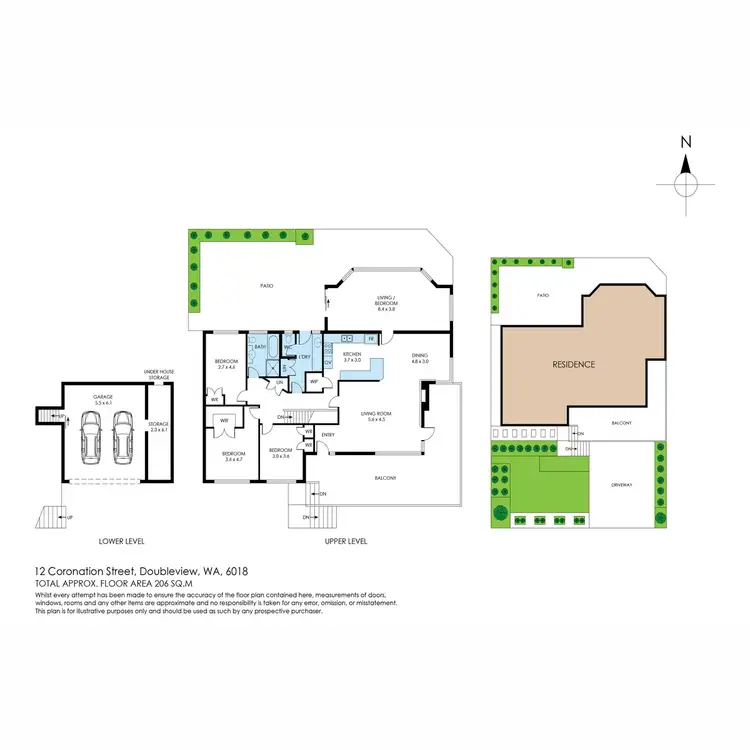

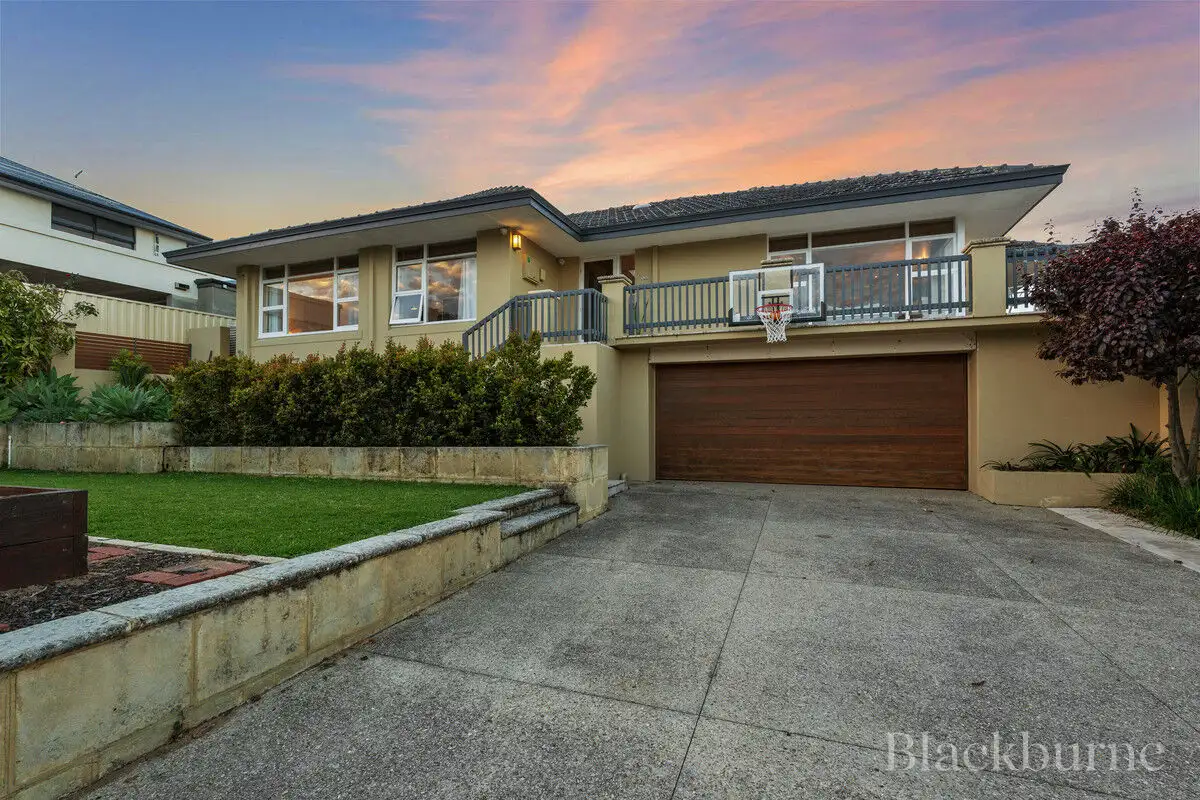


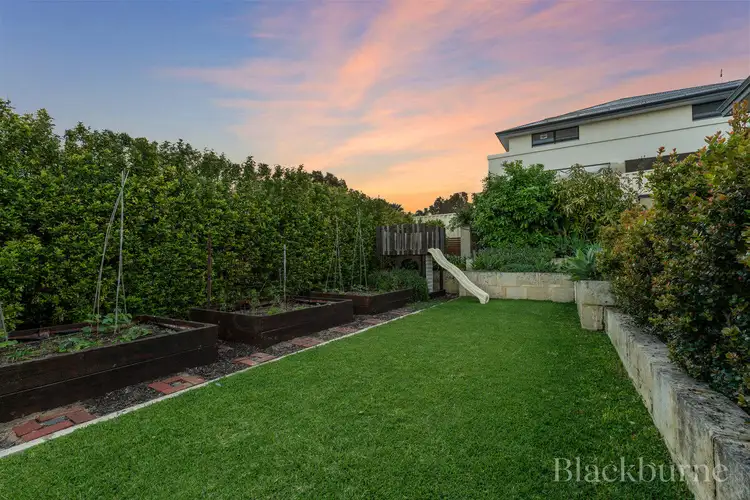

 View more
View more View more
View more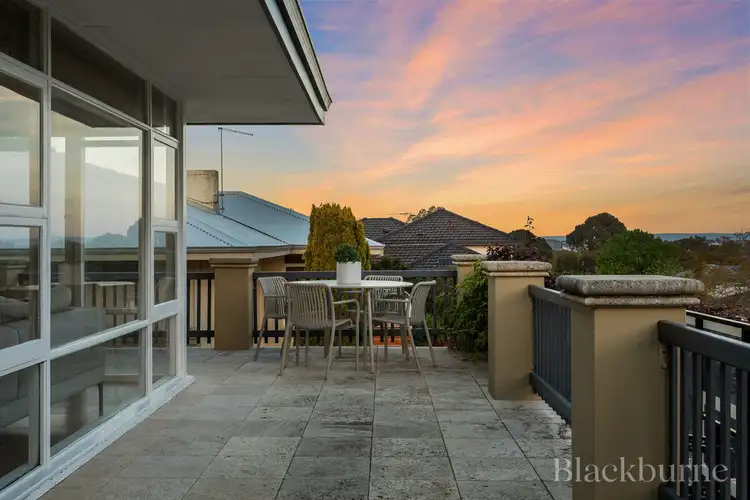 View more
View more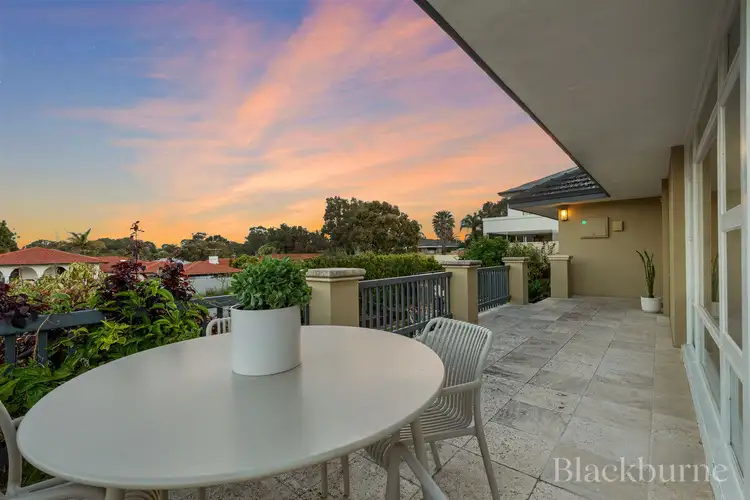 View more
View more
