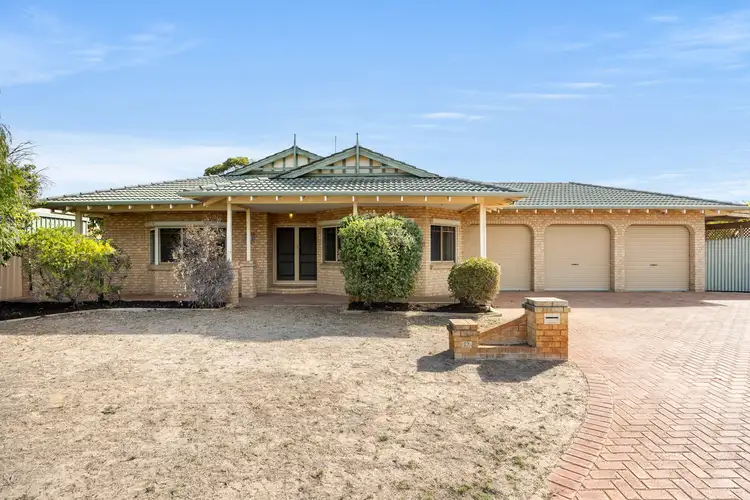What: A 4 bedroom, 2 bathroom home with a triple garage and gated side access
Who: Anyone in search of a peaceful coastal setting to call home
Where: Strolling distance to schooling, shopping and parkland, with the beautiful beaches a little further and all the delights of Rockingham close at hand
Nestled away at the end of a peaceful cul-de-sac sits this spacious 4 bedroom, 2 bathroom family home. Placed upon a 681sqm block, you have an extensive range of parking for the vehicles, with not only a triple car garage but also gated side access to a sheltered carport too, while the rear garden provides plenty of opportunity to enjoy an outdoor lifestyle, with a vast alfresco to entertain or gather the family. Inside the home, the generous 236sqm interior spans a thoughtful floorplan, with all bedrooms well-spaced, both bathrooms fully equipped and a choice of living areas including a formal lounge and dining space, separate games room, and open plan living, meals and kitchen while high ceilings offer an added sense of space with the solid Jarrah flooring and large bay windows providing much-loved character. Located within walking distance of the spectacular coastline and beaches, this idyllic location offers a range of parkland and reserve space to enjoy, with the local senior school a short stroll away ensuring a premium position for family living. The nearby Rockingham Centre is easily reached for your retail and dining needs, with the Malibu shopping precinct a quick walk away, while train, road and bus connections allow uninterrupted travel to the city or surrounds.
Lawned to the front with an extra wide driveway allowing endless parking potential, your three car garage sits beside gated access, while a sheltered porch provides entry into the home via a dual front door with security screening. Once inside, your formal lounge and dining area sits to the right, sunken in design with Jarrah flooring, a cooling ceiling fan and welcoming bay window, with plenty of room for a variety of uses and layouts within. Your master suite is positioned opposite and also to the front of the home, with that same striking flooring, another ceiling fan and an effective reverse cycle air conditioning unit, with a walk-in robe for storage and ensuite with an extended dual vanity, shower and private WC.
Moving further along the central tiled hallway, your open plan family hub sits beyond, with ample room for both living and dining, plus tiled flooring, ceilings fans and a warming wood fire, with feature exposed brickwork and direct access to the alfresco for a seamless indoor to outdoor flow. The kitchen is placed centrally within the room, with plentiful cabinetry, a full height pantry and extensive bench space, with an in-built wall oven and gas cooktop, fridge recess and serving window to the alfresco. And to the rear of the space your find your games room, tucked away behind French doors, with a built-in bar and yet another ceiling fan for your well-being.
Bedrooms 2, 3 and 4 are all a good size for comfort, with Jarrah flooring, a variety of storage and ceiling fans throughout, with effective reverse cycle air conditioning units to two, while the family bathroom is positioned for convenience, with a shower, bath and large vanity with cabinetry. And the laundry is well-equipped with storage, counterspace and direct exterior access.
The garden provides a vast area for relaxation or entertaining, with a huge alfresco area spanning the majority of the backyard, with paved flooring, feature latticework to the fence line and a handy garden shed, while finally, you have roller shutters to the windows and a solar panel system to the roof to aid in your energy efficiency.
And the reason why this property is your perfect fit? Because its premium positioning and spacious floorplan ensure plenty of opportunity for all.
Disclaimer:
This information is provided for general information purposes only and is based on information provided by the Seller and may be subject to change. No warranty or representation is made as to its accuracy and interested parties should place no reliance on it and should make their own independent enquiries.








 View more
View more View more
View more View more
View more View more
View more
