Auction
3 Bed • 2 Bath • 2 Car
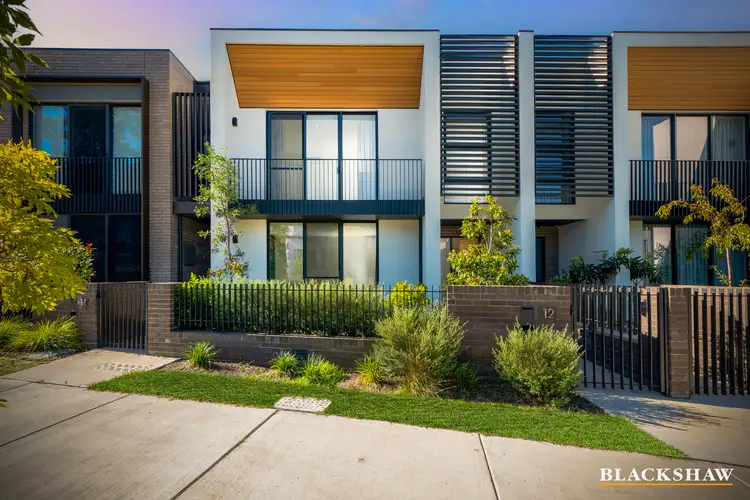
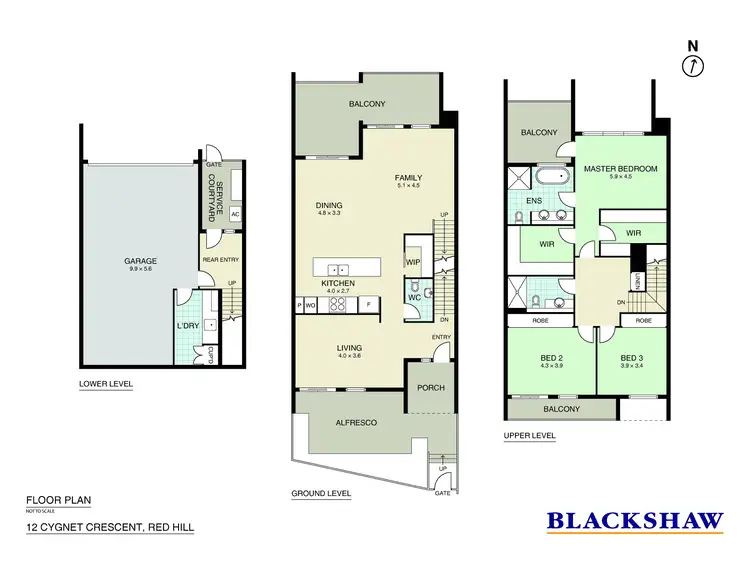
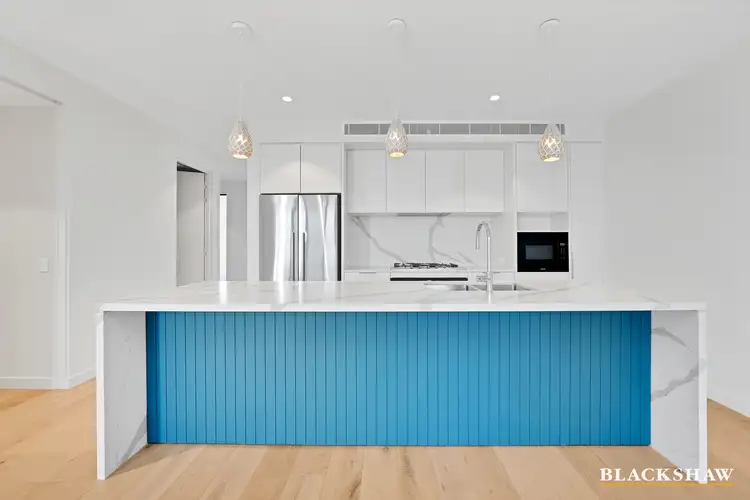
+10
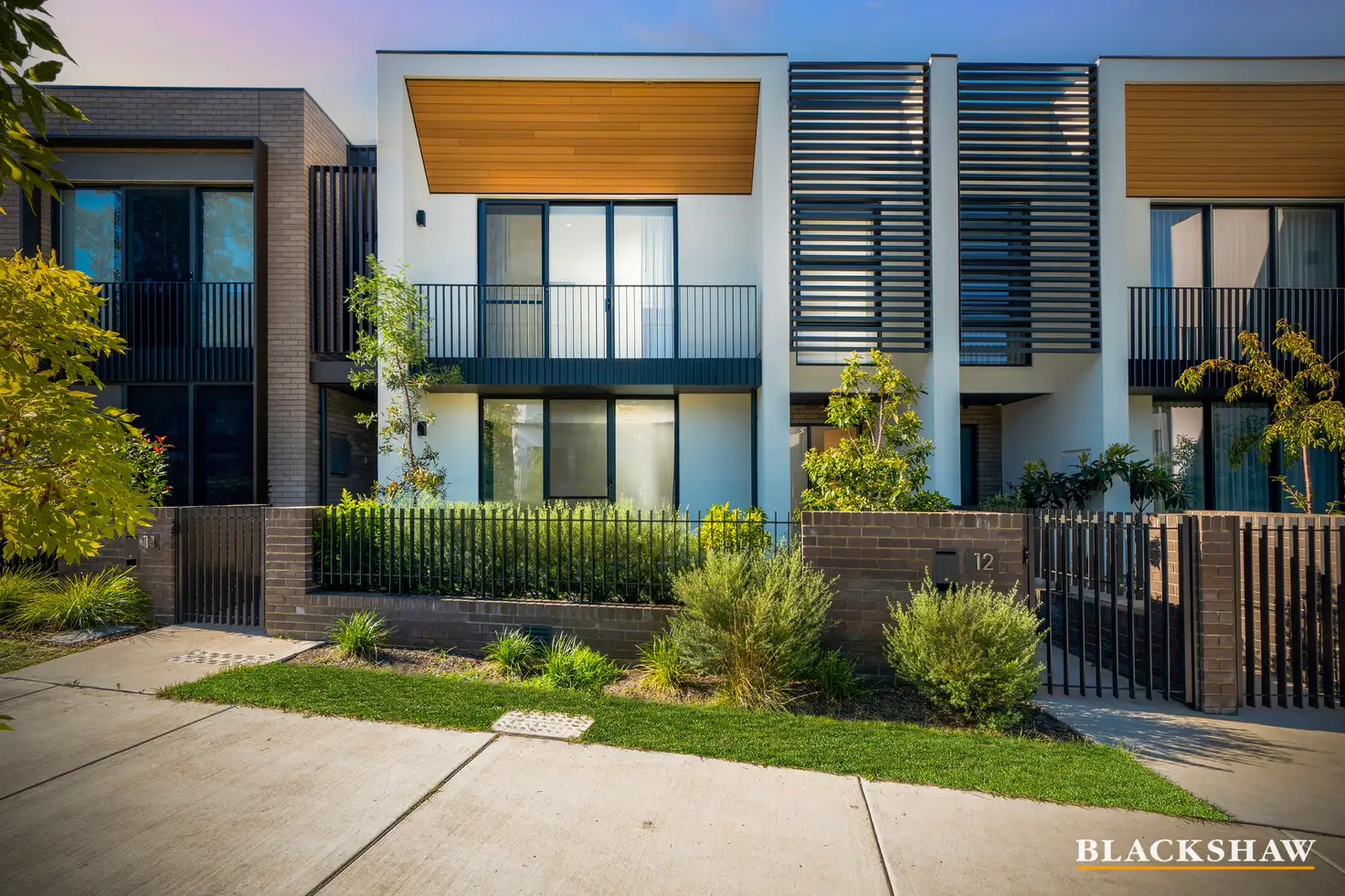


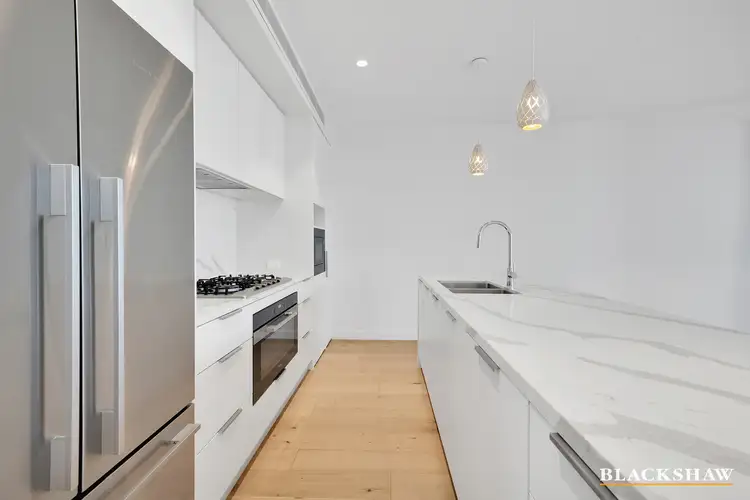
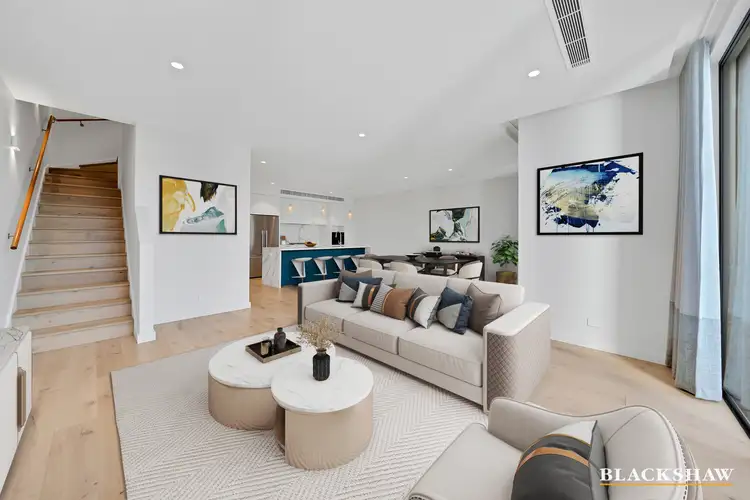
+8
12 Cygnet Crescent, Red Hill ACT 2603
Copy address
Auction
- 3Bed
- 2Bath
- 2 Car
Townhouse for sale
What's around Cygnet Crescent
Townhouse description
“Stylish Terrace Home at "The Parks" Red Hill – Separate Title”
Interactive media & resources
What's around Cygnet Crescent
Inspection times
Contact the agent
To request an inspection
 View more
View more View more
View more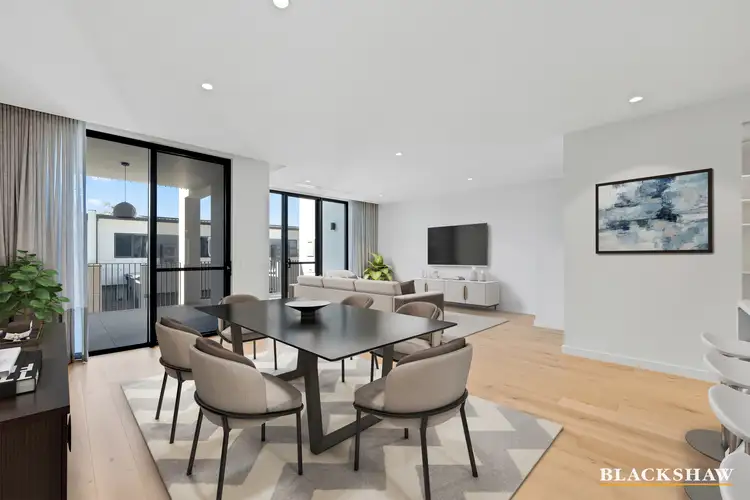 View more
View more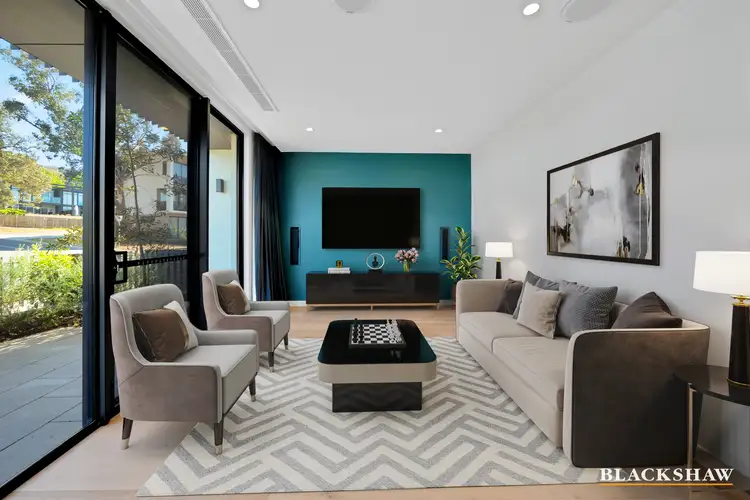 View more
View moreContact the real estate agent

Mario Sanfrancesco
Blackshaw Manuka
0Not yet rated
Send an enquiry
12 Cygnet Crescent, Red Hill ACT 2603
Nearby schools in and around Red Hill, ACT
Top reviews by locals of Red Hill, ACT 2603
Discover what it's like to live in Red Hill before you inspect or move.
Discussions in Red Hill, ACT
Wondering what the latest hot topics are in Red Hill, Australian Capital Territory?
Similar Townhouses for sale in Red Hill, ACT 2603
Properties for sale in nearby suburbs
Report Listing
