All offers must be written. All offers will be presented to the Sellers. The Seller has the Right to accept any offer prior to the End Date which is Last offer by Tuesday 4 pm on the 30th of April, 2019. "
A commanding position on a comfortable 539sqm (approx.) corner block overlooking the beautiful Da Vinci Park and wetlands is the fitting setting for this impeccable 4 bedroom 2 bathroom family home that has been cleverly refurbished for contemporary low-maintenance living.
Quality Bamboo flooring greets you from the moment you step foot inside, warming a welcoming front lounge room off the entry. A seamless sense of flow and functionality continues through to the central open-plan family and dining area where most of your casual time will be spent and soaring high ceilings meet new feature modern down lighting and a stunningly-renovated kitchen with sparkling granite bench tops, new cabinetry, a walk-in pantry, ample storage options, sleek tap fittings, glass splashbacks, a Chef gas cooktop, a range hood, a pyrolytic Bosch oven and a Westinghouse dishwasher.
A huge master-bedroom suite-come-retreat sits tranquilly away from the minor sleeping quarters and boasts splendid park views, stylish light fittings, a large walk-in wardrobe and a gorgeous ensuite bathroom with new twin-vanity basins and tap ware, a new shower tap and a separate toilet. At the rear, a massive backyard with lush green lawn leaves more than enough room for a future swimming pool or granny flat and provides a picturesque backdrop to outdoor entertaining underneath a giant patio with decking and an adjoining alfresco off the main living zone complete with tiled flooring, cedar lining, a ceiling fan, sink and a built-in Beef Eater mains-gas barbecue that is ready for summer.
A close proximity to bus stops, excellent schools including Tapping Primary, Spring Hill Primary, St Stephens School and Joseph Banks Secondary College, shopping at Banksia Grove and Carramar Villages and a future complex at Ashby, a plethora of local parklands and local entertainment at The Duke Bar and Bistro and The Ashby Bar & Bistro both nearby ensures that this wonderful property is ideally located for living convenience. Treat your loved ones to something special!
Other features include, but are not limited to;
Newly-carpeted bedrooms, including light, bright and queen-sized 2nd/3rd/4th bedrooms with built-in robes
Modernised main bathroom with a separate bathtub, a shower, new vanity, new tap ware and a new shower screen
Practical laundry with a separate 2nd toilet, built-in storage, a new bench top and outdoor access
Internal shoppers entry via a remote-controlled double garage with plenty of room for storage
Freshly painted throughout
New ducted reverse-cycle air-conditioning system
CrimSafe security doors and window screens throughout
New roof timber and fascia
Gas hot-water system
Sprawling front lawns
Manicured gardens
Reticulation
New outdoor and garden lighting
Side lean-to and decking
Corner garden shed
Ample driveway parking space
Side access
Built in 2006
Minutes away from Carramar Golf Course, the freeway and pristine northern beaches
Rates: $2,100
Water: $982.47
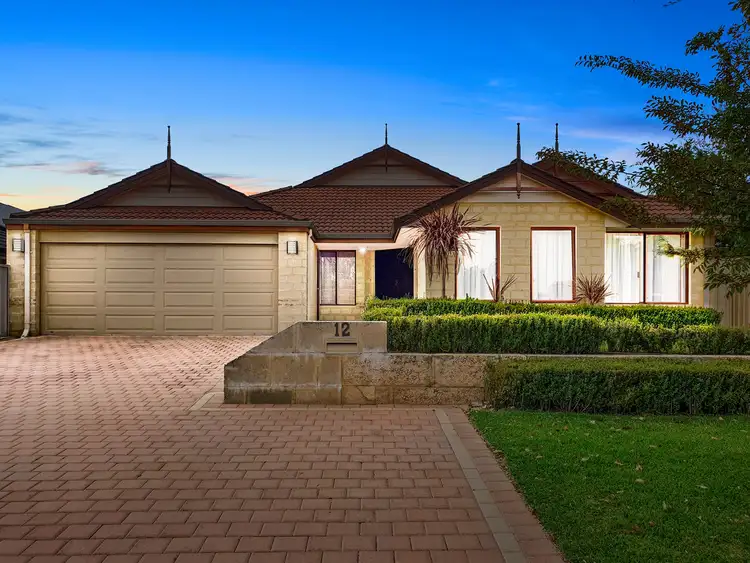
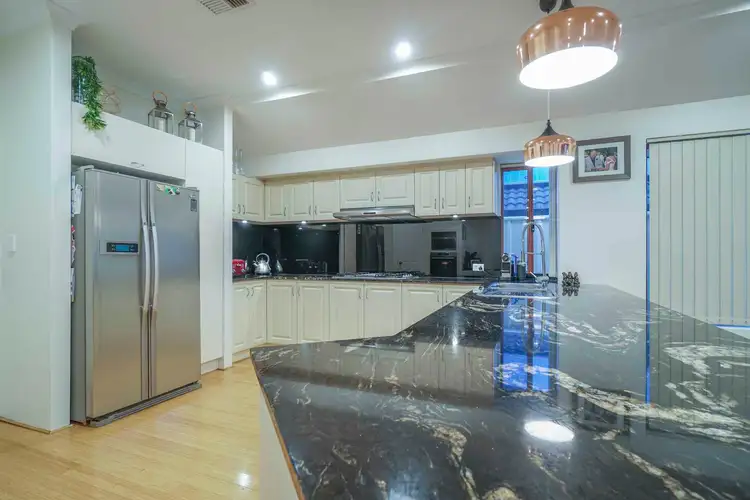
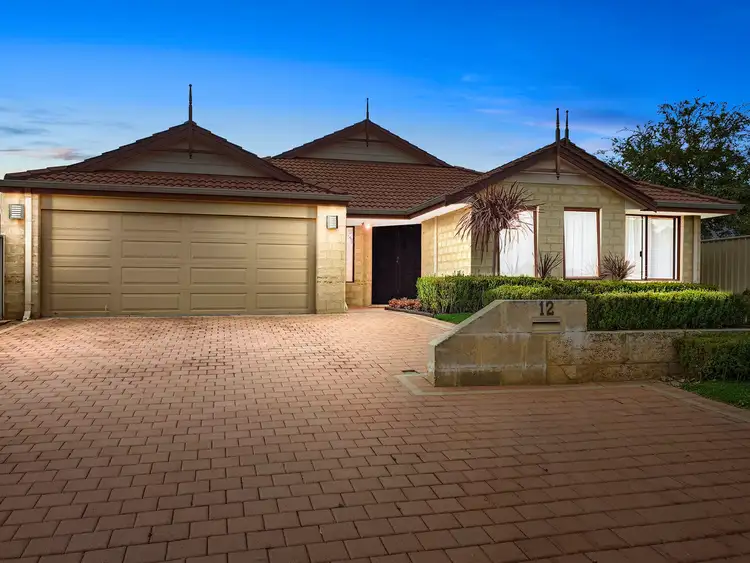
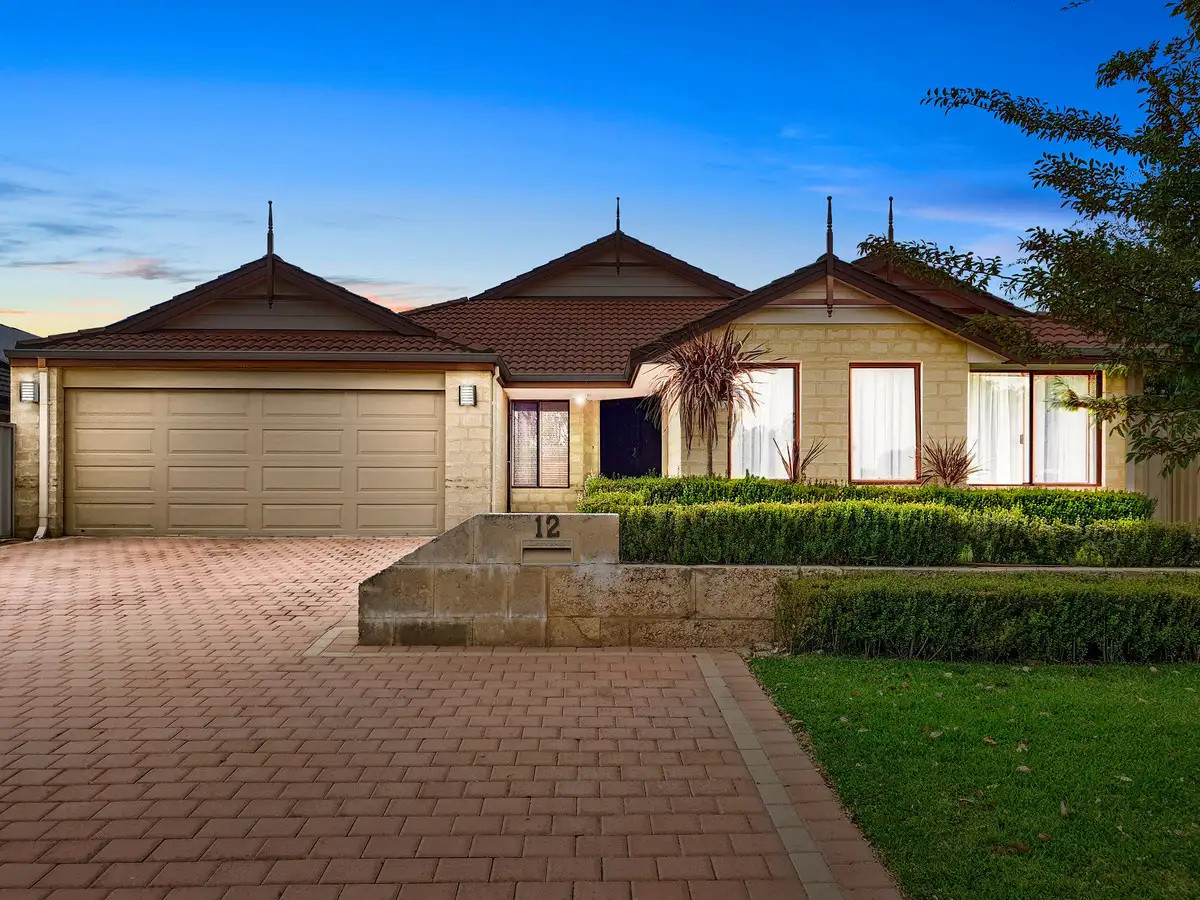


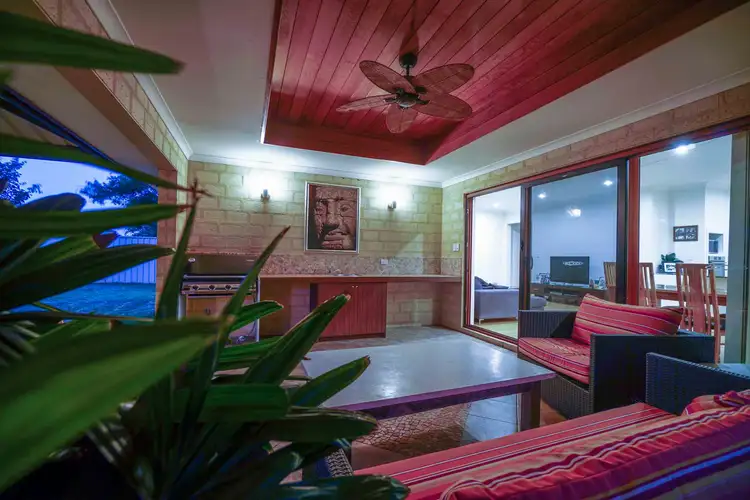
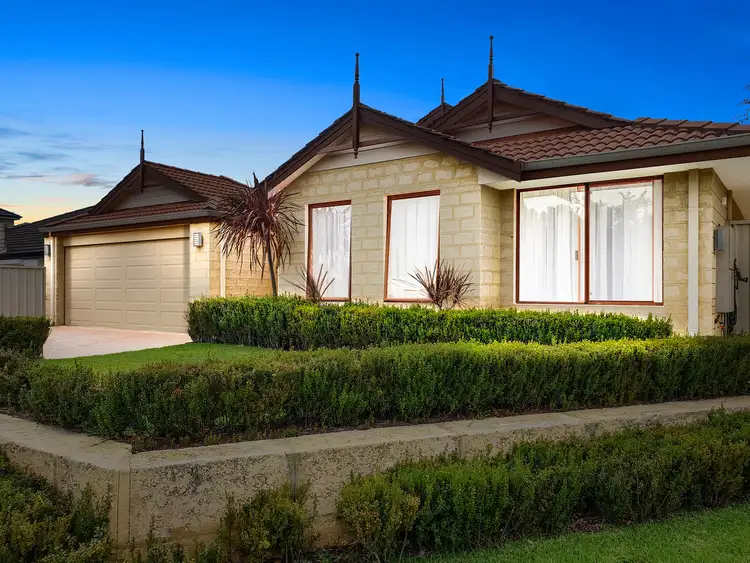
 View more
View more View more
View more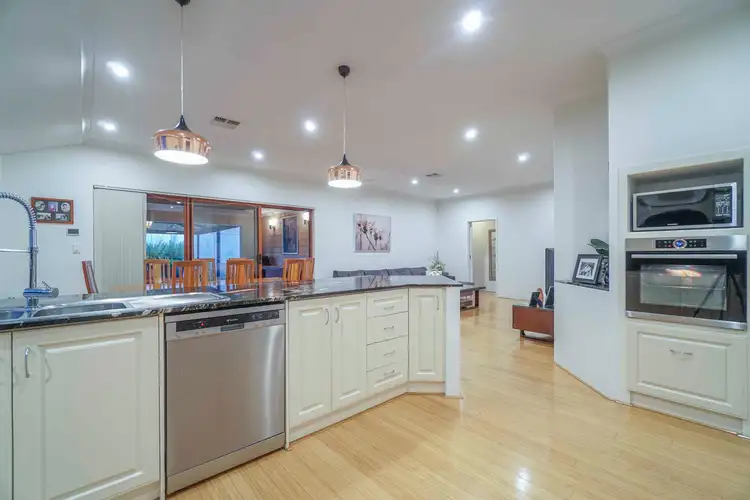 View more
View more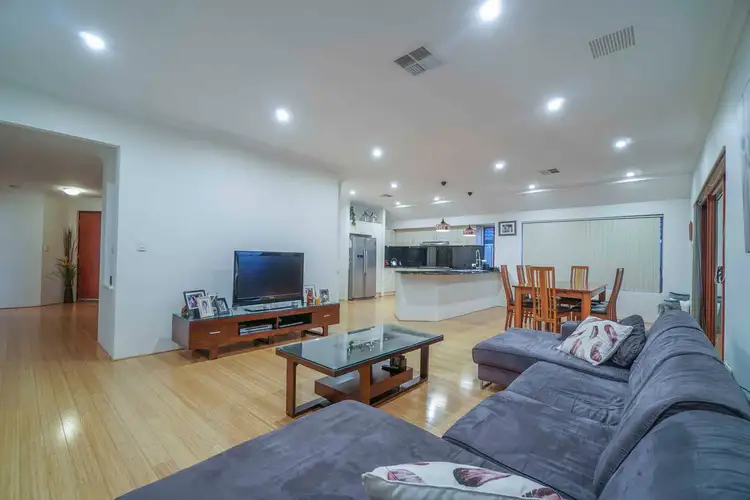 View more
View more
