Situated on a premium block overlooking parkland, this double storey, five bedroom, double ensuite home has strong presence and excellent street appeal. Built in 2012, on one of the largest blocks in the suburb, this family home enjoys open views and ample space. The wide driveway serves the double garage and a potential third garage bay, as well as a car space at the side. Established, hardy plants complement the contemporary exterior colour scheme. An attractive timber deck with separate sitting area showcases the magnificent entrance.
The grand oversized solid timber front door opens to a stunning entry foyer with soaring ceiling, bathed in light from a high set window. From this perspective, the impressive dimensions of the home can be appreciated. To the left, the formal lounge provides a peaceful space and overlooks the park.
Adjacent to the lounge, double doors open to a guest bedroom, complete with ensuite and walk-in robe. An open study area, overlooking the garden, is situated opposite. A powder room is discreetly located in the foyer.
Attractive floor tiles flow to the generously proportioned informal living area, comprising family, dining and chef's kitchen. High square set ceilings, illuminated with LED downlighting, feature throughout the lower level. This beautiful, light-filled main living area has a peaceful outlook over parkland up to Mt. Stromlo, the entertaining area, and rear garden. The superb kitchen showcases the highest quality finishes and appliances. A vast Caesarstone bench space includes an island with breakfast bar and Ilve dishwasher. Top quality appliances include a Baumatic 5 burner gas cooktop, 900 mm oven and Bosch oven. A huge walk-in pantry and an abundance of cupboard space complete this fabulous kitchen.
From the family room, a wall of eight bi-fold glass doors open onto the impressive, tiled entertaining area, for seamless integration with outdoor living. The covered outdoor living area has built-in benches and an 8 burner Euro Grille barbeque with mains connection. The ceiling is studded with LED lighting and two fans. This generous and private space will comfortably accommodate large gatherings of family and friends.
An impressive glass, stainless steel and Victorian ash balustrade leads to the open leisure area on the light and airy upper level. Double doors open to the sumptuous master suite, designed on a grand scale. Soft downlighting adds a glow and a glass door opens onto a large deck. The generous ensuite features porcelain tiling in the double shower with rain-water showerheads, dual vanities finished in Caesarstone and a separate w/c. The walk-in robe is dressing-room sized.
All other bedrooms offer walk-in robes and breathtaking views. The bright main bathroom has identical porcelain finishes, a shower, deep bath and separate w/c. Zoned, ducted reverse cycle air conditioning ensures comfort and a Cisco video-intercom system is included.
There is internal access to the large double garage, and a potential third bay is currently used as a workshop.
No expense has been spared in the building and finishing of this very spacious and well designed Rawson home, situated on an unusually large block with a valuable open aspect and views. The parkland opposite has well established trees, a covered picnic area, exercise equipment, and free electric barbeques. It is a short walk to the brand new school, and the much anticipated local shopping centre, once completed. Wright has all the advantages of a central location, the latest in building design and recreational facilities of world class mountain bike trails, as well as the Cotter and Uriarra river reserves are on the doorstep of this gorgeous home!
Features include:
- Quality Rawson build, with five bedrooms, study and three separate living areas
- Two ensuite bathrooms, one main bathroom and a powder room
- Premium, large block with an open aspect and view over parkland, up to Mt. Stromlo
- Striking design, contemporary colour scheme and Colorbond roof, creating excellent street appeal
- Split level front deck with sitting area and inset lighting
- Oversized, pivot action front door
- Impressive, light filled entry with ceiling height to upper level and designer light fittings
- Striking, glass, stainless steel and Victorian ash staircase, leading to the upper level
- Downstairs guest bedroom has ensuite and walk-in robe, useful for young or older generation
- Discreet powder room on entry level has Caesarstone vanity
- High square set ceilings throughout lower level have LED downlighting
- Three separate living areas - formal lounge, large informal living and upstairs leisure area
- Very spacious, open plan, informal living area comprises family room, dining and kitchen
- Fantastic chef's kitchen has Caesarstone island bench with Ilve dishwasher & Aqua-Pure filter water
- Five burner Baumatic cooktop, 900 mm Baumatic & Bosch stainless steel ovens and a huge pantry
- Slide back bi-fold doors allow seamless integration of family room with outdoor entertaining
- An integrated insect screen is also fitted
- Massive undercover entertaining area with 8 burner Euro Grille, LED downlights and fans
- Segregated, luxurious master and ensuite, walk-in robe/dressing room and deck
- All other bedrooms have walk-in robes and views from elevated position
- Open study area
- Double glazed windows in select locations
- Quality carpets through formal living, study, upstairs leisure area and all bedrooms
- Internal and external Cisco video-intercom system
- Study has internal access to double garage with a large workshop area, which may be a third bay
- Double gates to additional parking space at side of the home & large water tank
- Quiet, yet central location, only a few minutes' drive into Woden and easy access to the city
EER: 3.5
Land Size: 882m2 (approx.)
Land Value: $451,000 (approx.)
Land Rates: $2,739 pa (approx.)
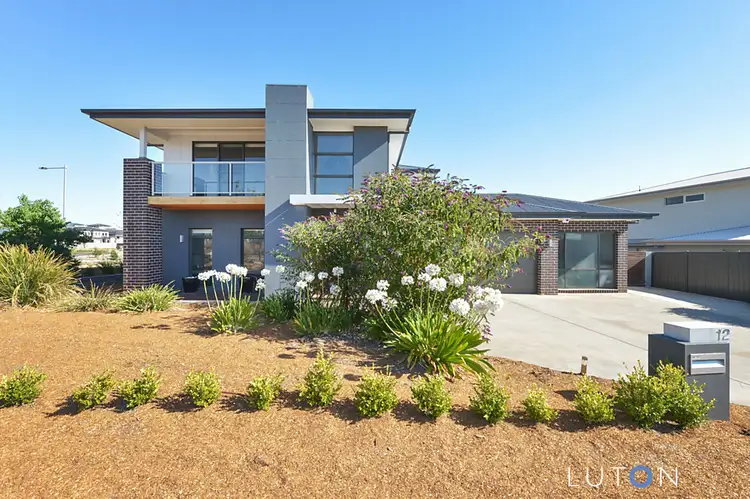
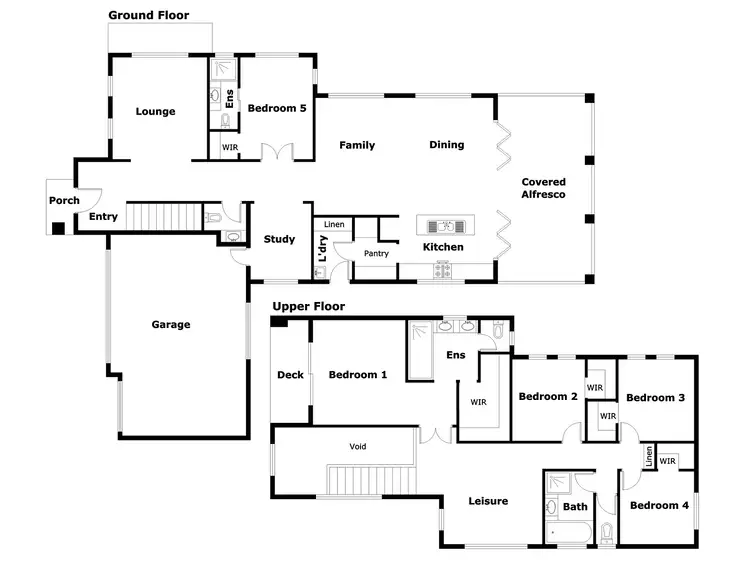
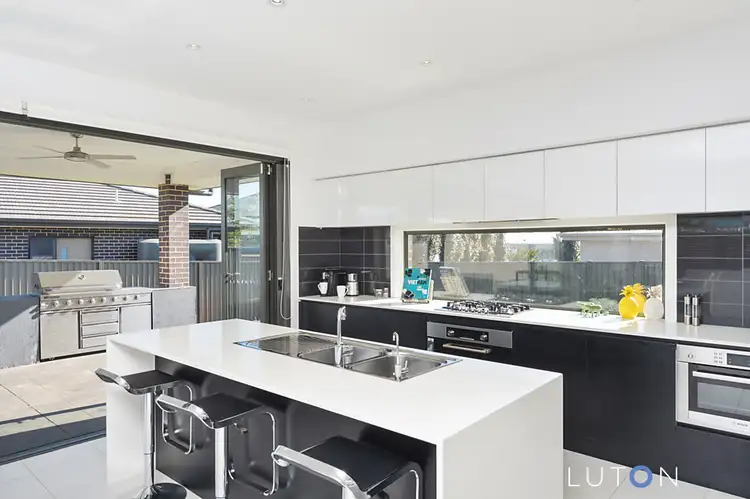
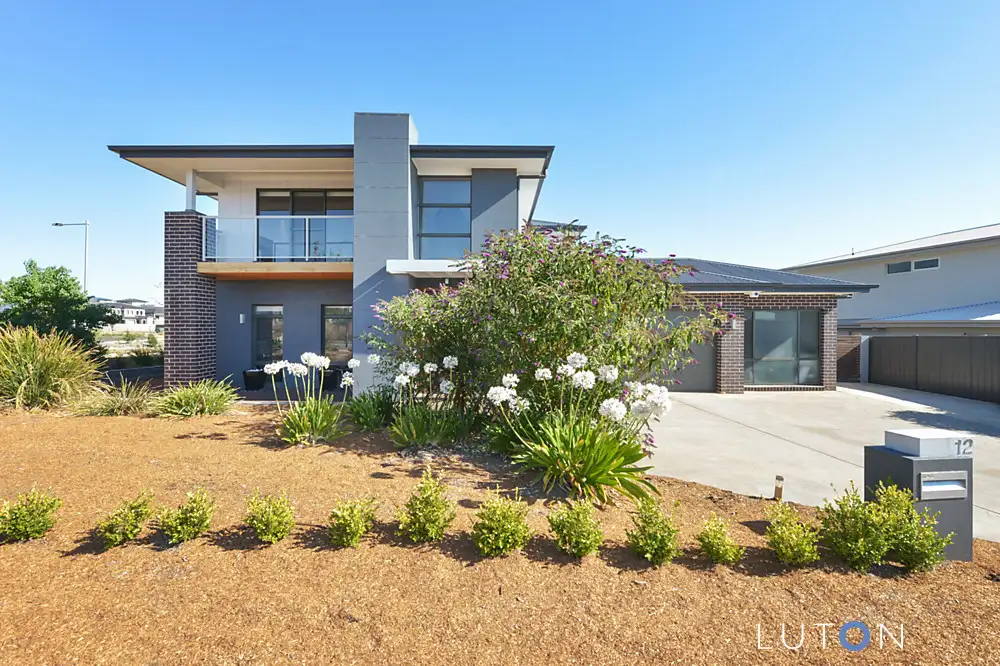


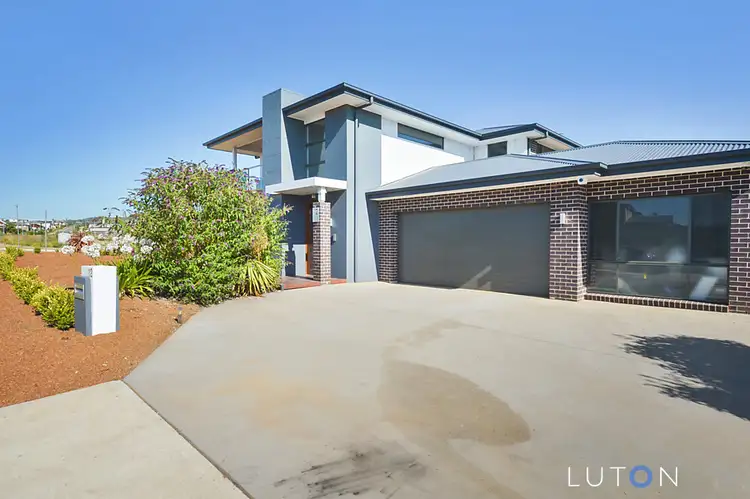
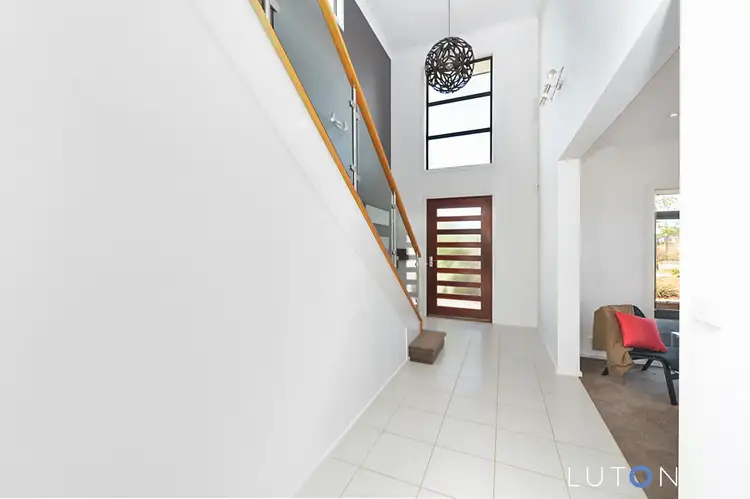
 View more
View more View more
View more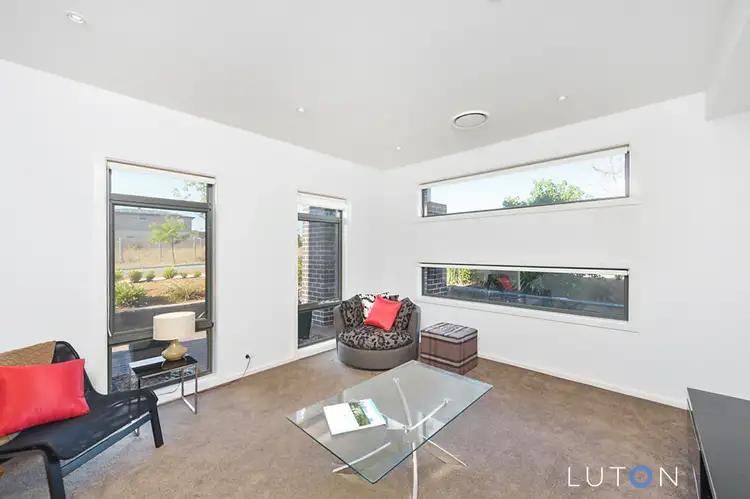 View more
View more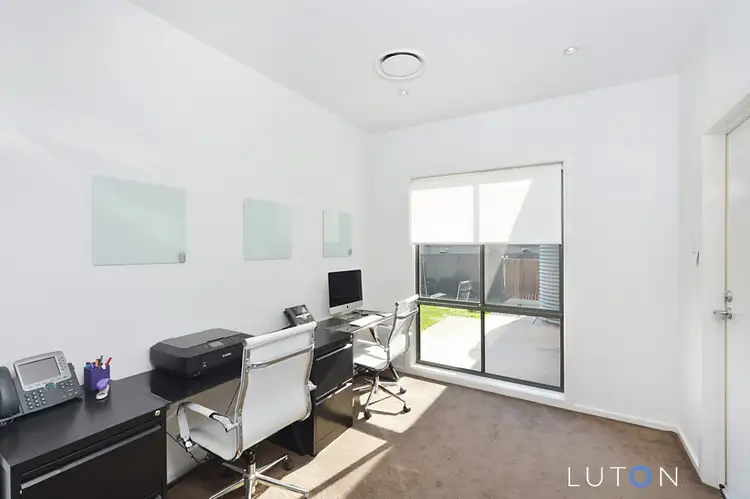 View more
View more
