When grandeur, practicality, location and modern opulence are non-negotiable in your new family residence, this spectacular Carlisle home – oozing quality and sophistication at every turn – will leave you completely lovestruck. Situated on a huge 712m2 corner allotment, within a quiet, picturesque street and only a short distance from the Princes Freeway, 19km from the Melbourne CBD, 100m from the Federation Bike Trail, nearby to local parks, shopping centres and public transport, this unforgettable 44sq home is overflowing with amazing features and presents an incredibly rare opportunity for anyone searching for their dream home.
The ground floor of this home will leave a lasting impression the moment you walk through the front door. The grand hallway, showcasing an elegant staircase, high ceilings and an abundance of natural light creates an instant impression of quality, spaciousness and grandeur not often seen on the market. Featuring a massive, light-filled formal lounge with huge windows overlooking the well-maintained, mature gardens, this stylish yet versatile space is large enough to divide into 2 separate areas and provides the versatility required to accommodate your lifestyle perfectly. Should one or even two living areas not be quite enough, enjoy the luxury of an additional, informal living area PLUS a semi-enclosed rumpus room which would double as a fantastic theatre/media room. Featuring Foxtel points, ceiling mounted speakers and HDMI connectivity to service a projector, the versatility offered by this space is endless and is sure to have the entire family entertained for hours on end.
Situated at the rear of the ground floor is the open plan, entertainer’s kitchen and dining area. Featuring 40mm stone benchtops, stainless steel Teknika appliances, breakfast bar, glass splashback and a huge walk-in pantry, the kitchen also offers ample bench and cupboard space as well as direct access to the backyard from both the kitchen AND dining room - making entertaining friends and family a piece of cake. The well-sized dining room has ample space to seat the entire family and opens out to the immaculate al fresco area and generous, beautifully landscaped backyard with mature trees, a vegetable patch and a lush, well-kept lawn. The ground floor is further serviced by the luxury of a separate powder room, floating floorboards, plush carpets and quality window furnishings, double remote garage and internal access via the well-equipped laundry.
Moving upstairs, the grandeur and thoughtfulness continue, with a large rumpus room and adjoining study/office nook, which provide an exceptional level of versatility and practical, family living. Also comprising of 3 generous bedrooms, full bathroom with separate toilet and ample linen storage, the jewel in the crown of the upper floor is the incredible master suite. Walk through the grand, double door entry into an enormous master bedroom - easily accommodating a king sized bed - and boasting its own private balcony to take in the views of a tree lined street on warm summer evenings, an enormous walk through, combine robe and dressing room and a grand en suite with spa bath and double basins.
Other features of the home include downlights, neutral colour palette, quality fixtures and fittings, ducted heating, evaporative cooling, solar panels, outdoor speakers and LED downlights.
Don’t let this be the one that got away - call Lisa Markovic from Hodges Werribee on 0450 337 833 to arrange your private inspection of this incredible home without delay!
PHOTO ID IS REQUIRED AT ALL INSPECTIONS

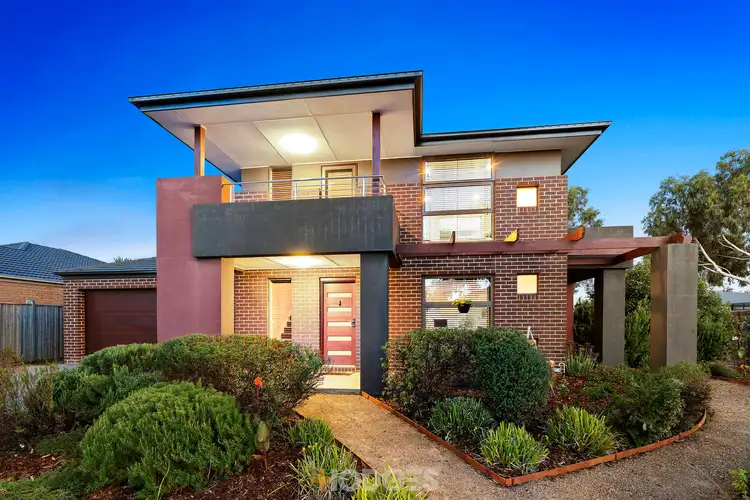
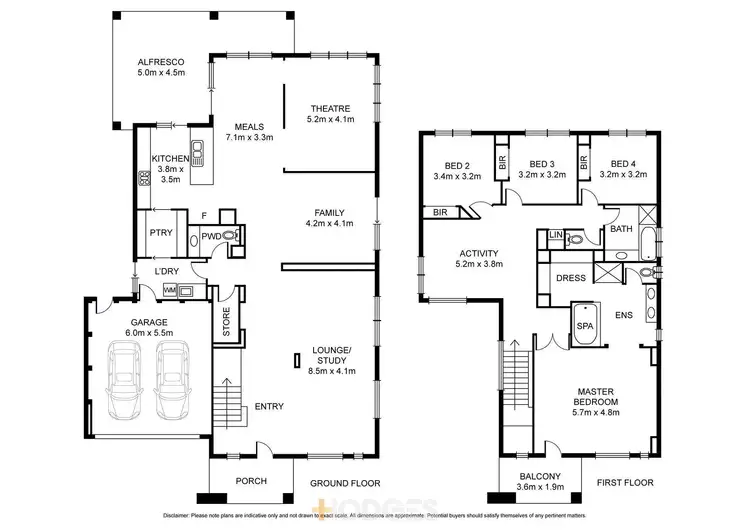
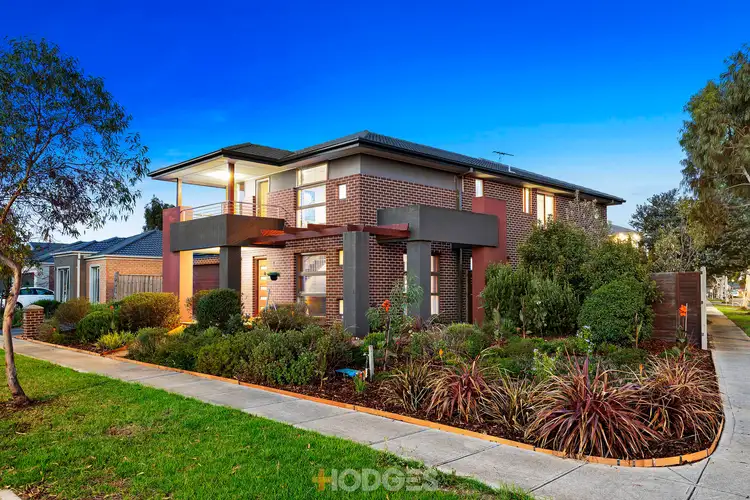
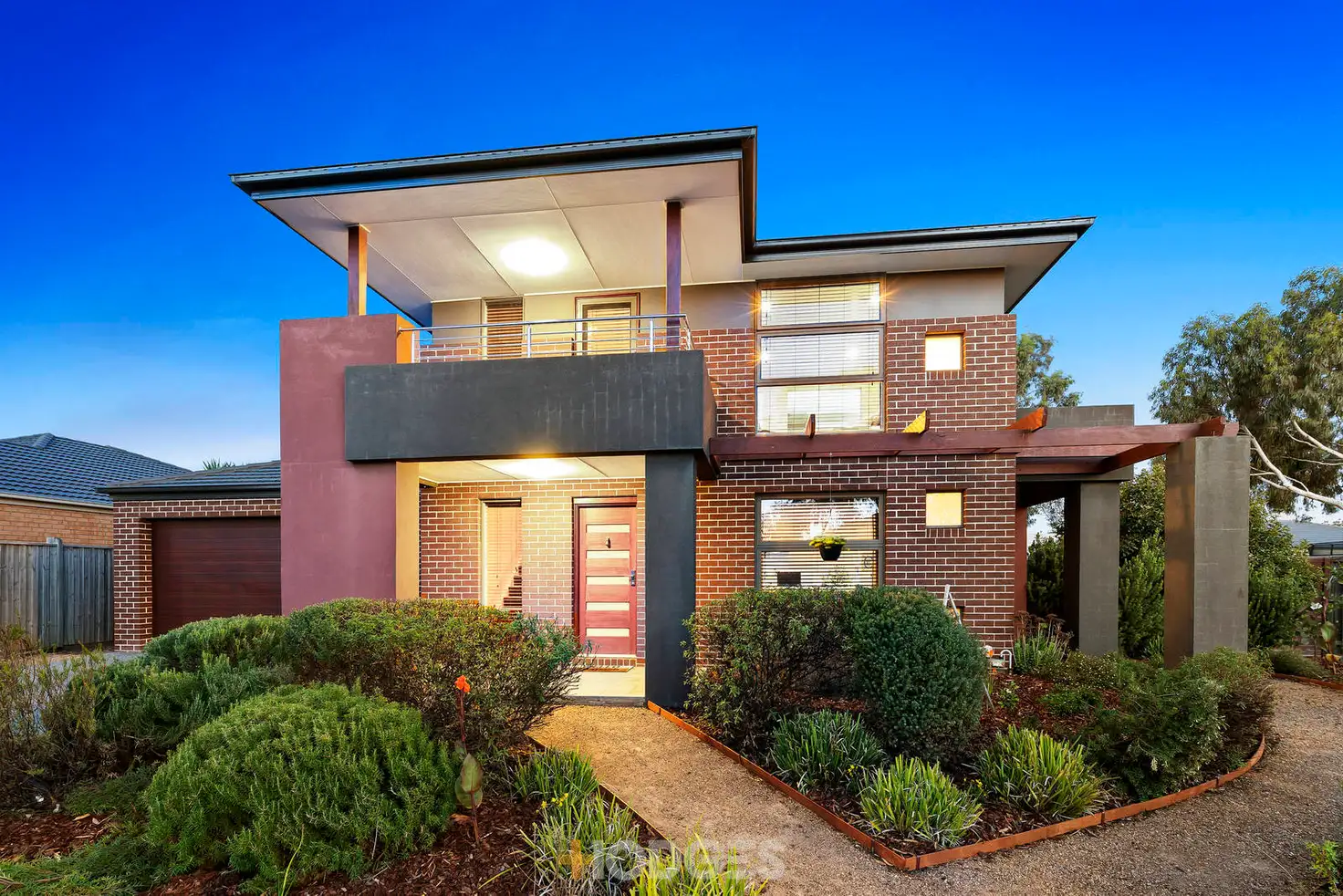


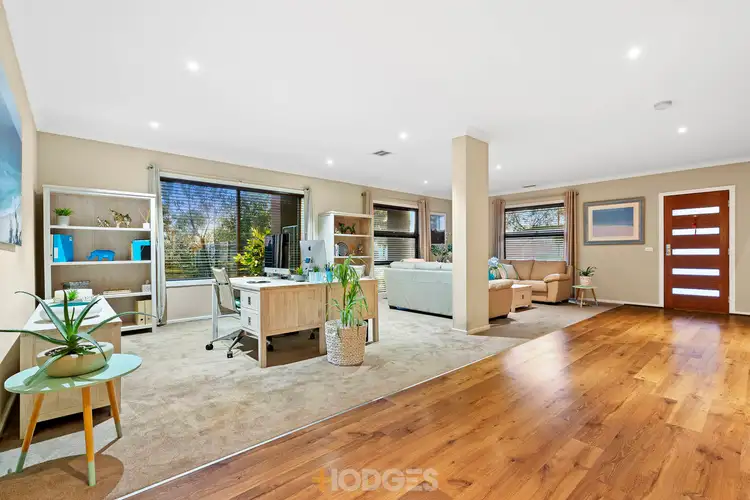
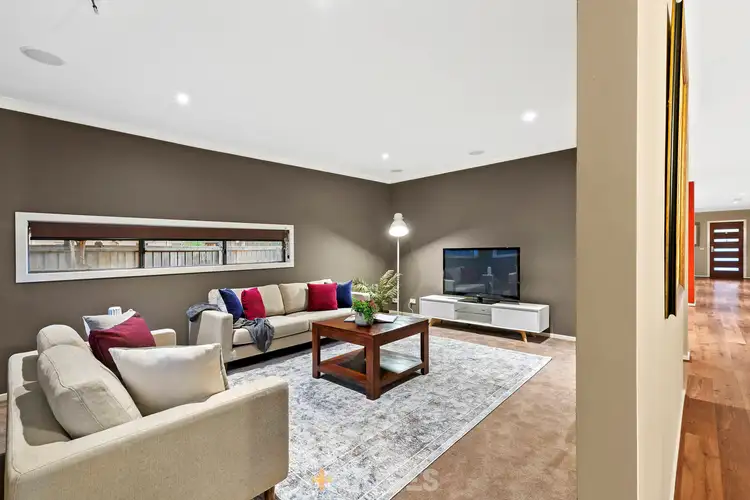
 View more
View more View more
View more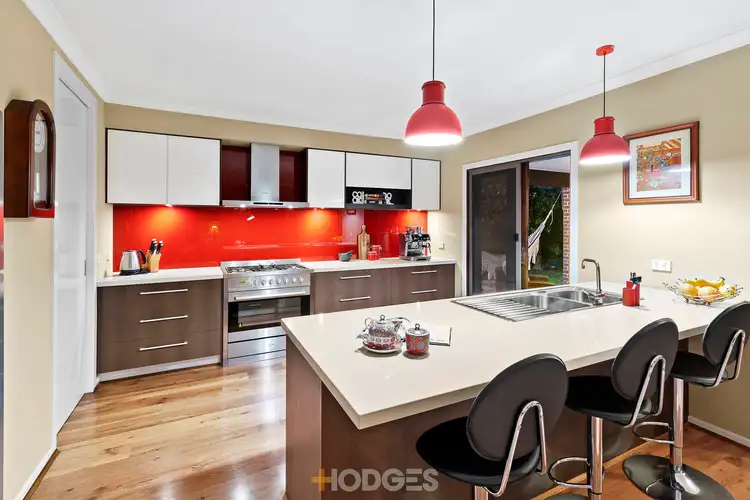 View more
View more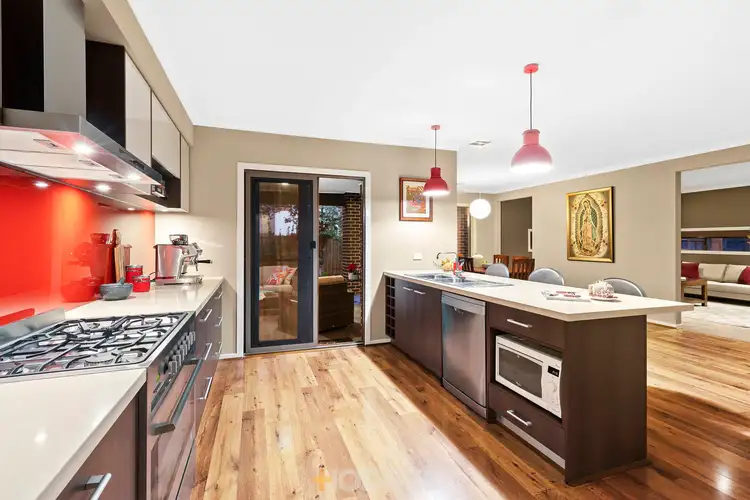 View more
View more

