AT A GLANCE
- Built 1997
- Torrens Title - FREESTANDING
- 3 large bedrooms
- 1.5 bathrooms
- fantastic school zones
- on a no through road
- very low maintenance
- new ducted heating
- air con
THE RESIDENCE
Refined and beautifully-presented, this charming home is ready for its new owners. Elegant features throughout such as ornate ceiling roses in the living room and dining area, gold trimmed tapware in the bathroom and a quaint, tiled porch all pay homage to a time gone by.
This home perfectly blends classic style with modern comfort, perfect for those who prefer a living space full of old-world charm without having to sacrifice comfort.
The floorplan is a great size, with room for a family. For downsizers, retirees and investors, there are no lawns to maintain, just a gorgeous, established garden set at the front of the home, so you can relax knowing this is a no-maintenance property.
There are three bedrooms, including the master suite with a built-in robe, bay window and access to the two-way bathroom with a bath. The bedrooms are lined in a neat row along one side of a long hallway that draws you through to the beautiful atrium.
Perfect for the avid green thumb or as somewhere to sit in the shade, this is a lovely space that you can make your own. The atrium is connected to the single garage with a roller door and plenty of storage space.
A well-equipped kitchen with gas cooking, a large pantry and breakfast bar is open to the combined living and dining area. Here, sliding doors open out to the rear paved courtyard. This is the perfect place to soak up the morning sunshine with a coffee in hand.
Extra features include a garden shed for storage, a good-sized laundry with an extra toilet, plus a large linen cupboard.
THE LOCATION
Nestled in the heart of Glenside, on a beautiful treelined street, close to a range of facilities including tennis courts, a dog park, playground, bowling club, shops and schools (Glenunga International High, Linden Park Junior and Primary, Seymour and 10 others within 2.5km), the house is a short stroll away from Burnside Village Shopping Centre and close to Frewville and Arkaba Shopping Centre. The CBD centre is located only 5km away.
GENERAL FEATURES
- City of Burnside Council
- Zone / Policy / Precinct: R - ResidentialR20 - Residential Area 20 Glenside (Village)
- Land Area: 300m2 Approx
- Building/Floor Area: 160.5m2 Approx
- Rental Appraisal: $475 - $500P/W
- Council Rates: $1595.35 P/A
- Water Rates: $ 297.8P/A
- Sewer Rates: $ 348.62P/A
- Preferred Settlement: 30 Days, however flexible
*If a land size is quoted it is an approximation only. You must make your own
inquiries as to this figures accuracy. Ray White Adelaide Group does not guarantee the accuracy of these measurements.
*The accuracy of this information cannot be guaranteed, purchasers should conduct their own due diligence and any information provided here is a guide and should not be relied upon
RLA 275886
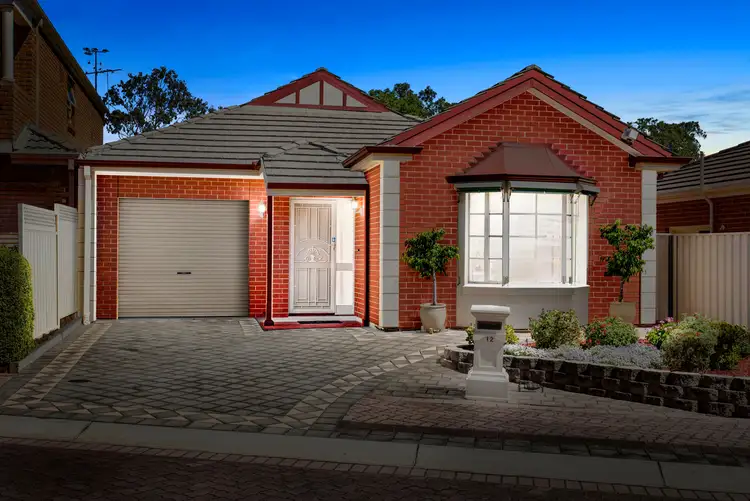
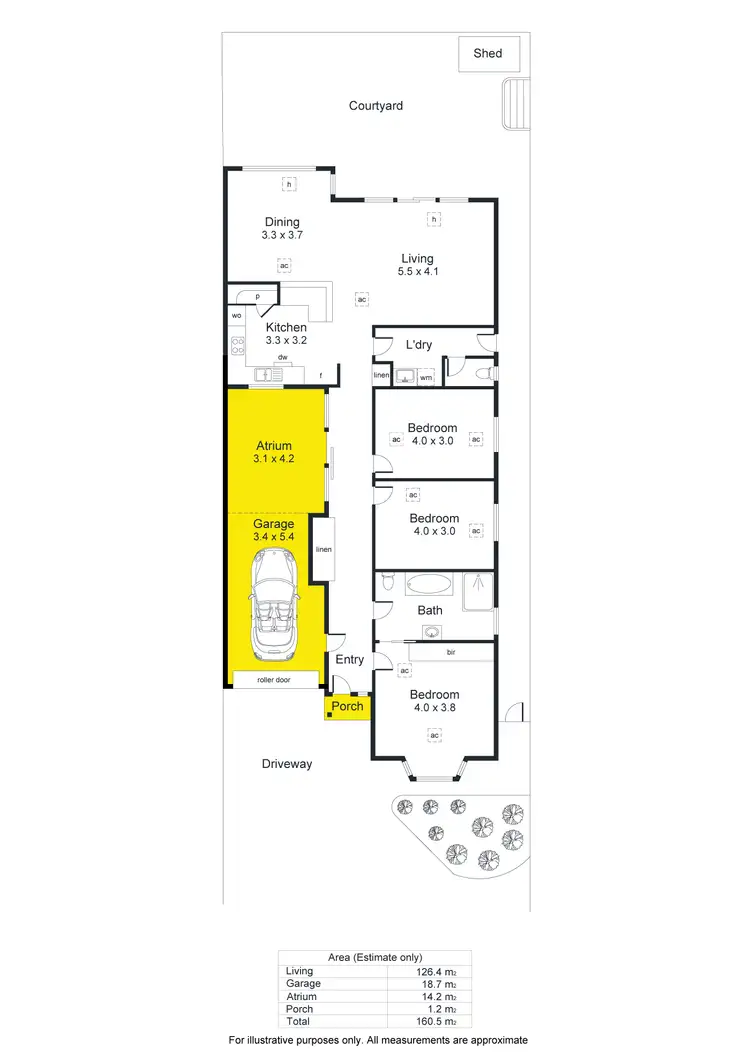
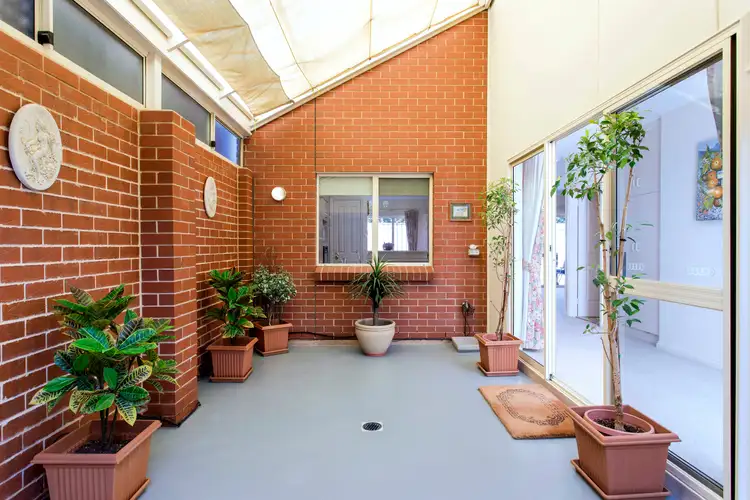
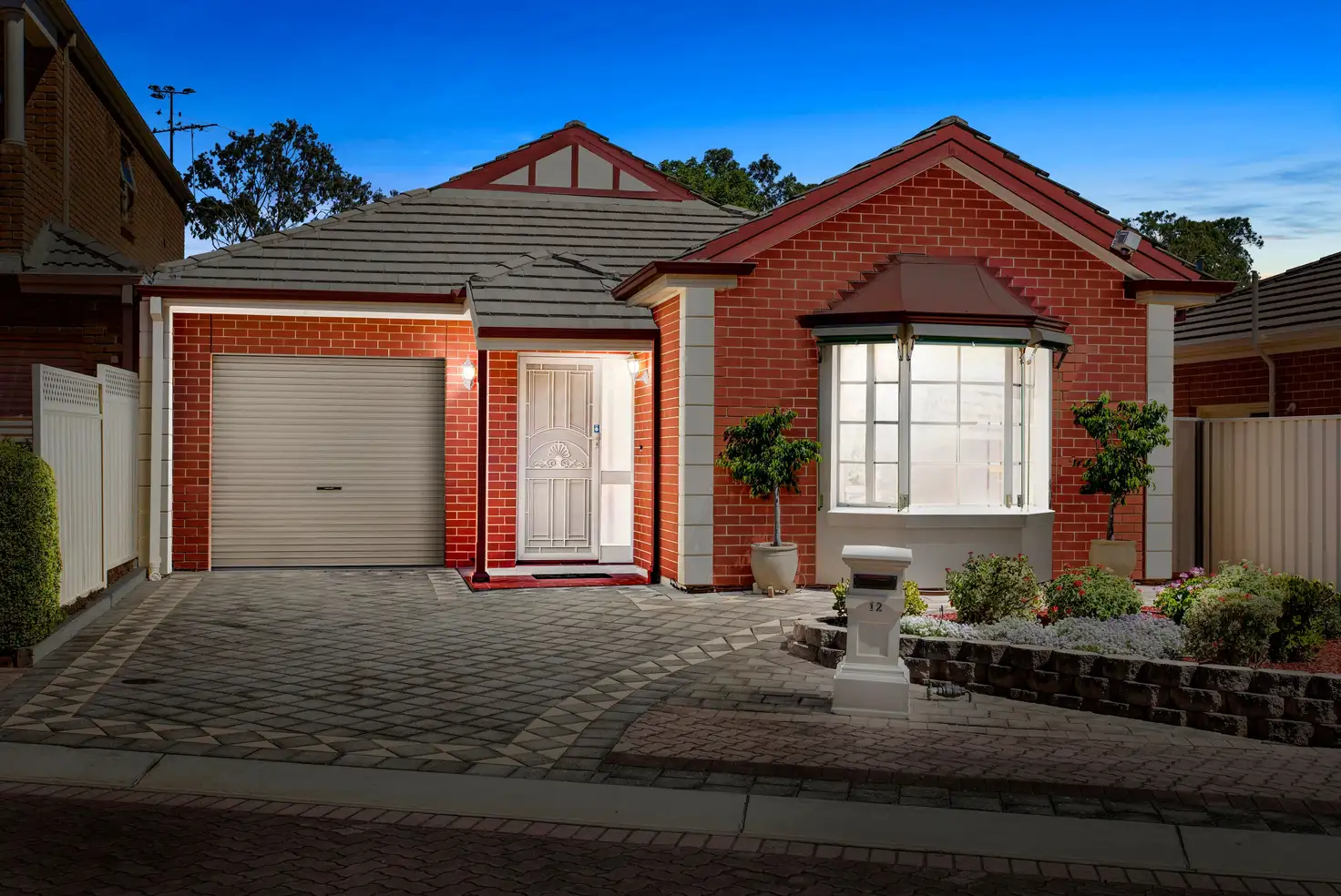


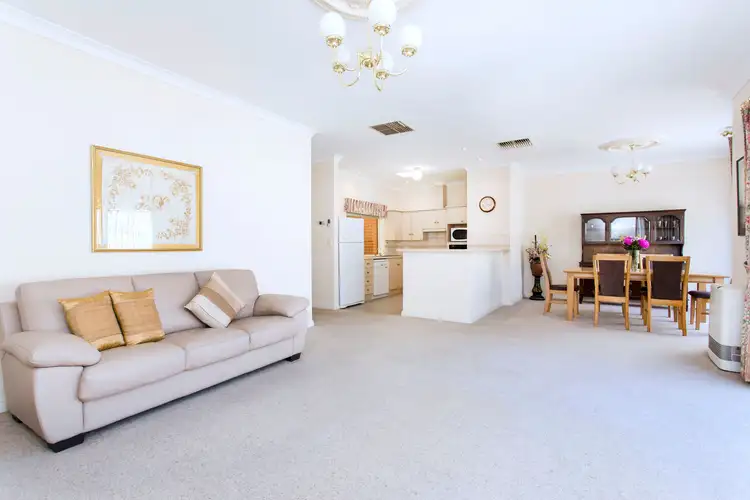
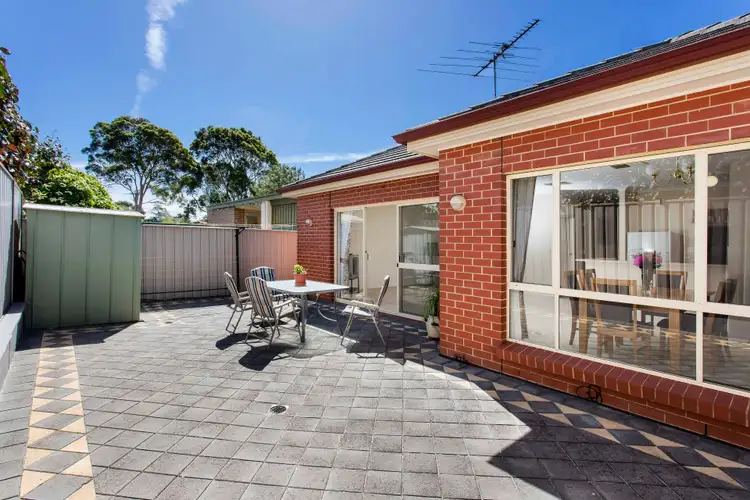
 View more
View more View more
View more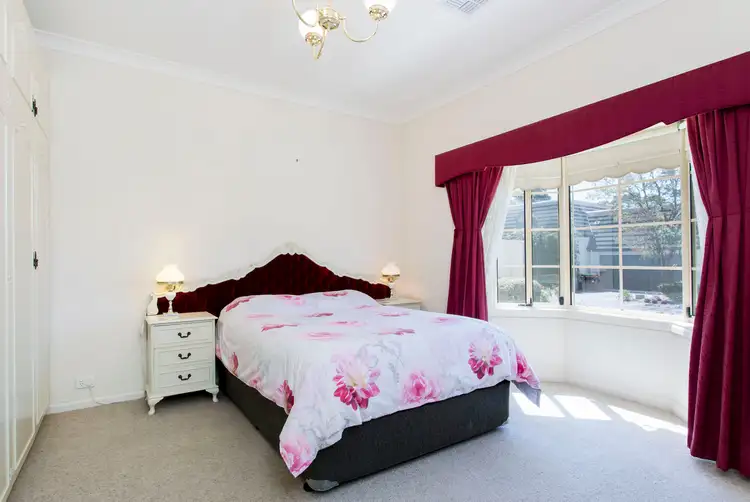 View more
View more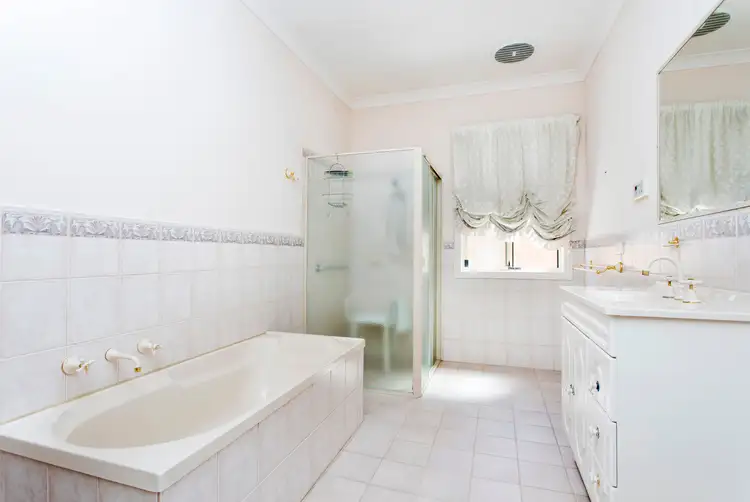 View more
View more
