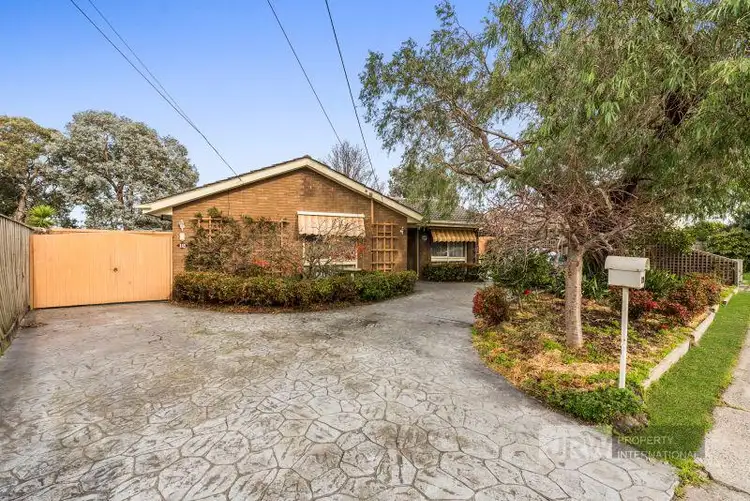**FOR MORE INFORMATION PLEASE CONTACT ON ZENG SHI: 0409 520 188**
**Inspection by appointment only. In accordance to the Victorian Government guidelines, only fully vaccinated people will be able to attend the open for inspection/and auction for this property. Please ensure to scan the QR code at the property and present your proof of vaccination prior to entry.**
Abundant possibilities are presented with this single-level home set on a generous allotment of 655 (approx.*)square metres. The single-level layout provides an excellent blank canvas for an extensive cosmetic makeover, while the size of the block delivers an outstanding opportunity for building a brand-new luxury home or dual development, subject of course to the necessary approval from council.
You may wish to take on the challenge of renovating the existing layout, comprising of a lounge, dining room, open-plan kitchen/meals, main bedroom with ensuite bathroom, three more bedrooms with built-in robes - two with desks, and the central family bathroom. Alternatively, investors, property flippers and developers will be equally inspired to obtain a property in such a central location.
Additional features include a separate laundry, double garage with storage at the rear, double carport, covered patio with built-in spa, rear garden, ducted heating, split-system air conditioners, ceiling fans, rain water tank and off-street parking for 2-3 additional cars.
Should you opt for the development route, the home is perfectly comfortable to live in or let out as-is while you go about the process of acquiring the necessary plans and permits for your dream creation.
The residence is close to Burwood Heights Primary School, Forest Hill College, Wesley College, Emmaus College, tram stops, Burwood One and Vermont South Shopping Centres, Forest Hill Chase and Burwood East Line Reserve Park.
*Photo ID and mask are required on inspection.
*Due to COVID regulation and attendees limitations, attendees must register prior to attendance.
COVID ADVICE:
*All inspection attendees are required to wear a mask or face covering. Our Agents reserve the right to deny access to attendees where Covid instructions have not been adhered to.*
With the well being of and health of our staff, residents, clients and contractors as our main priority it is our responsibility to advise of the following processes we are implementing in line with the State Government and WHO regulations to prevent the spread of Covid-19:
Should you be experiencing any of the following, we request that you do not enter the property and advise our Agents before scheduling an inspection:
Are showing any symptoms of illness/cold/flu
Have tested positive or been in contact with someone who has Covid-19
Have returned from travel overseas the last 14 days
Are currently under quarantine
We thank you for your attention and respecting the health and safety of our workplace.








 View more
View more View more
View more View more
View more View more
View more
