Greatly enjoyed and beautifully maintained by its original owners, this super-spacious Burbank home sits in a premium pocket of Berwick; just a moment's walk from the sprawling Sweeney Reserve and its superb sporting facilities. Perfect for a family that loves to entertain, 12 Dempster Way has a whole lot to offer its lucky new owners, including a flourishing backyard. This is a must see!
Boasting standout street appeal, courtesy of its impeccable low-maintenance landscaping and contrasting rendered façade, this is a property that impresses from the get-go.
Behind the modern front door, a supremely comfortable interior awaits with warm neutral tones, smart tiled flooring, heaps of natural light, and a cleverly-designed floorplan that's ideal for a growing household.
Promoting an easy laid-back lifestyle, you'll find a large open-plan living/dining zone that connects effortlessly to the sun-soaked family/meal area. There's also a versatile rumpus/home theatre for cosy winter movie nights.
Nearby, the sleek designer kitchen is fully-equipped and sure to wow the aspiring chef with its smart stone benchtops, abundant storage, 900mm oven, five-burner gas cooktop, dishwasher, decorative mosaic splashback and contemporary pendant lighting.
Completing this serene sanctuary, three generously-proportioned sized bedrooms sit alongside a versatile study/fourth bedroom, a spacious laundry and sparkling central bathroom with separate WC.
The marvelous oversized master is especially notable and makes a peaceful retreat for busy parents, courtesy of its side-by-side walk-in robe, deluxe double vanity en suite, and exclusive garden access.
Boosting this property's premium appeal and providing year-round comfort, finishing touches consist of ducted heating, split-system AC to the master/rumpus/second bedroom, LED downlights, NBN connectivity, an alarm system, energy-saving solar panels, a double shower to the en suite and blinds/curtains throughout.
You'll also benefit from two decked outdoor entertaining areas, a double garage with rear access, additional off-street parking, a veggie patch and manicured garden. You're all set for freshly-squeezed juices and morning smoothies with your own apple, apricot, peach, lime and orange trees!
The icing on the cake is undoubtedly the first-class convenience this home provides. Within a short walk, you'll find the aforementioned Sweeney Reserve and Casey Tennis Centre, plus Berwick Fields Primary School, Gwendoline Kindergarten, KingKids Early Learning and several playgrounds.
You're also just moments from further prestigious schools (such as Heritage College), Casey Hospital, Federation University, Berwick Village, Berwick Station, Berwick Springs, Eden Rise Village, Westfield Fountain Gate and the Princes/Monash Freeway.
With every box ticked, this is an outstanding all-rounder in a desirable pocket of blue-chip Berwick. Don't delay, get in touch today and make this supersized home your new family address.
General Features
• Type: House
• Living: 3
• Bedrooms: 4
• Bathrooms: 2
Indoor Features:
• Ducted heating
• Split-system AC to master/rumpus/second bedroom
• LED downlights
• Pendant lighting
• 900mm dual-fuel oven
• Dishwasher
• Stone kitchen benchtops
• Carpet to bedrooms/living/rumpus
• Robes to 3 bedrooms
• Double walk-in robe and en suite to oversized master
• Double vanity/double shower to en suite
• Wall-hung vanities with bowl-top basins to both bathrooms
• Large showers
• Blinds/curtains throughout
• NBN connection
• Alarm system
Outdoor Features:
• Double garage with rear access
• Additional off-street parking
• Two outdoor entertaining areas with decking
• Solar panels
• Veggie patch
• Manicured backyard
• Selection of fruit trees
Other Features:
• Family-friendly
• Super spacious
• Very well maintained
• Moments from parkland
• Close to popular amenities
• Blue-chip neighbourhood
• Move-in ready
• Excellent entertainer
Photo I.D required at all open for inspections
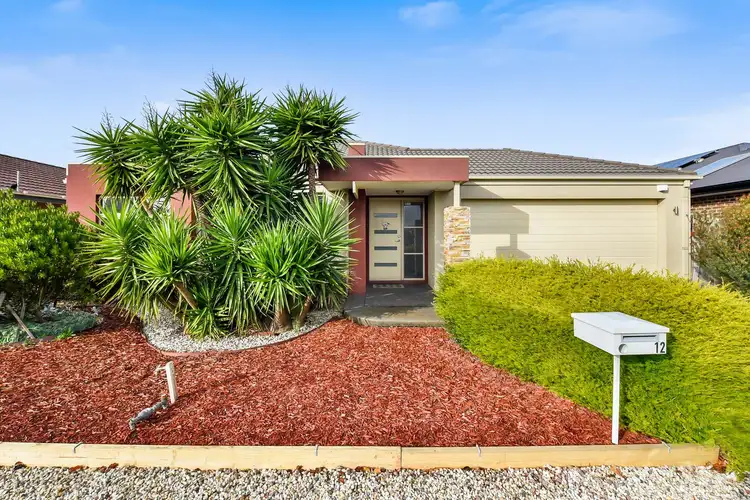
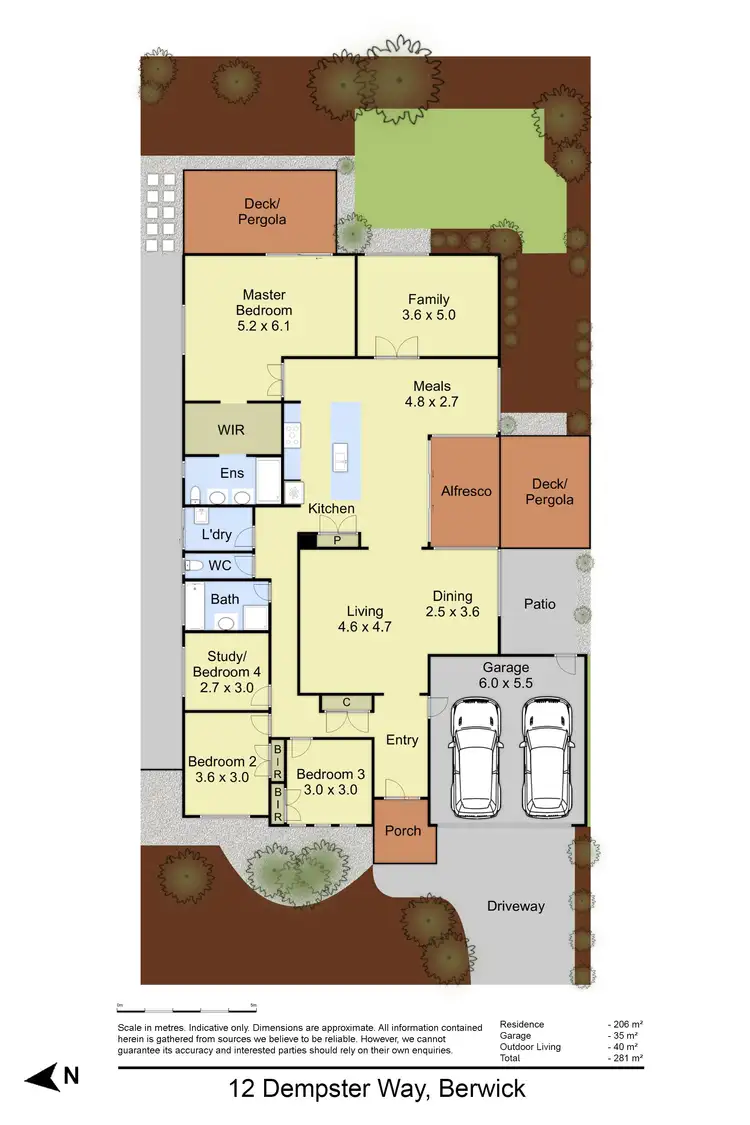
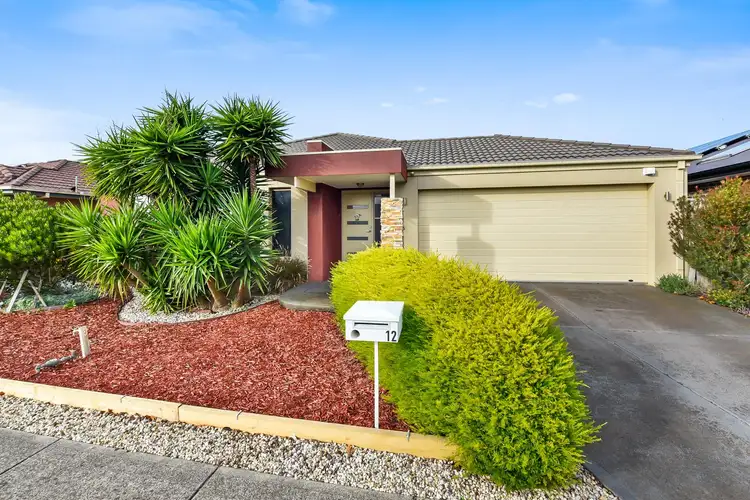
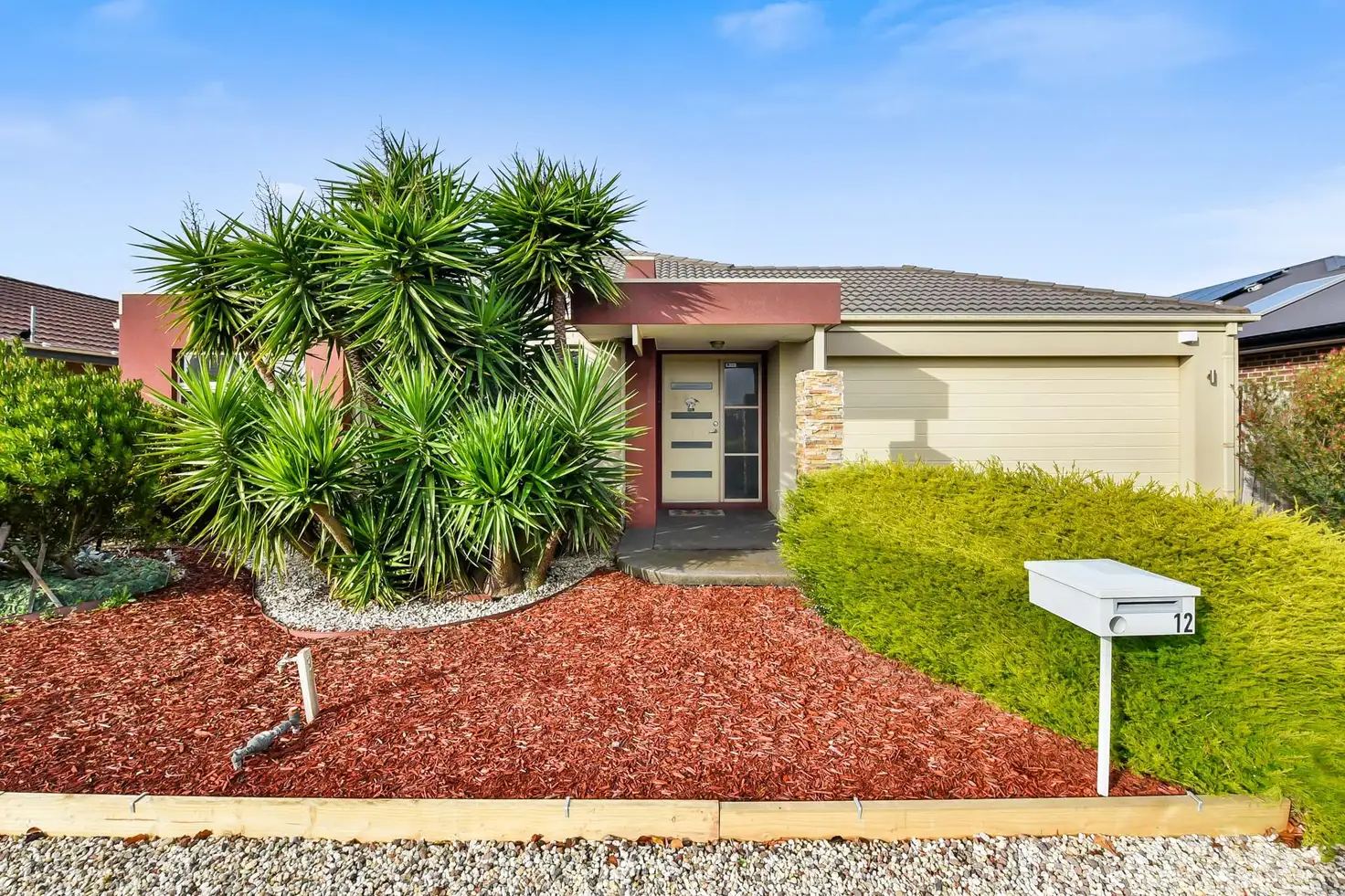


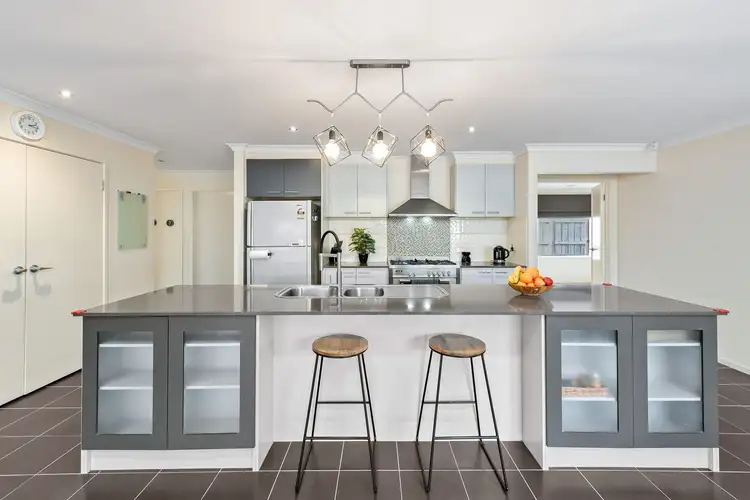
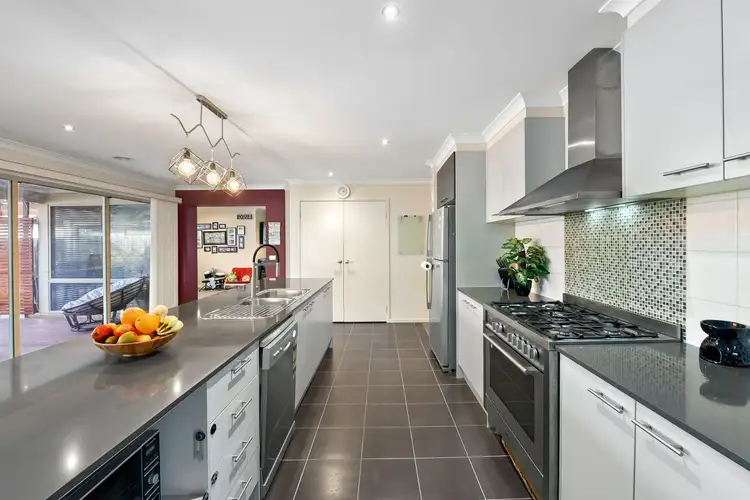
 View more
View more View more
View more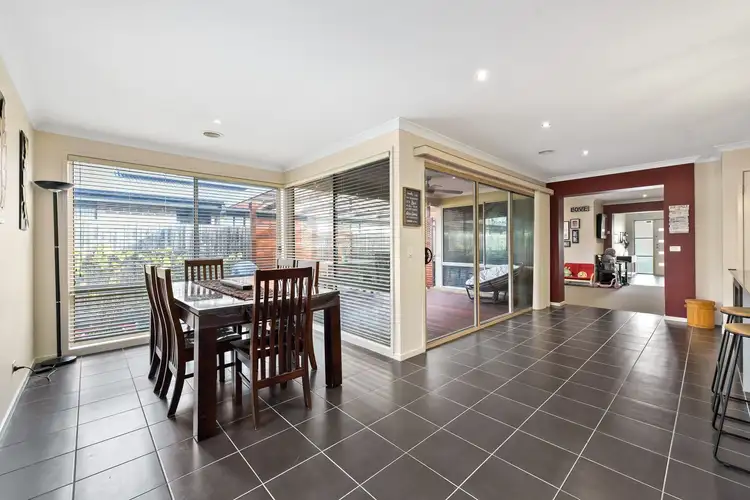 View more
View more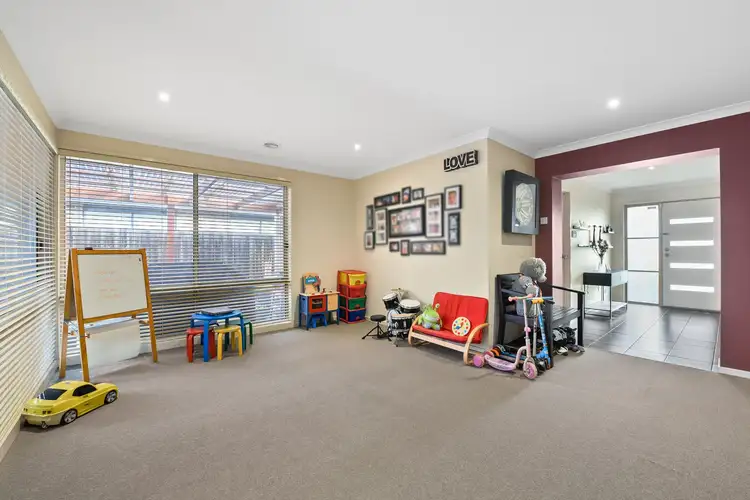 View more
View more
