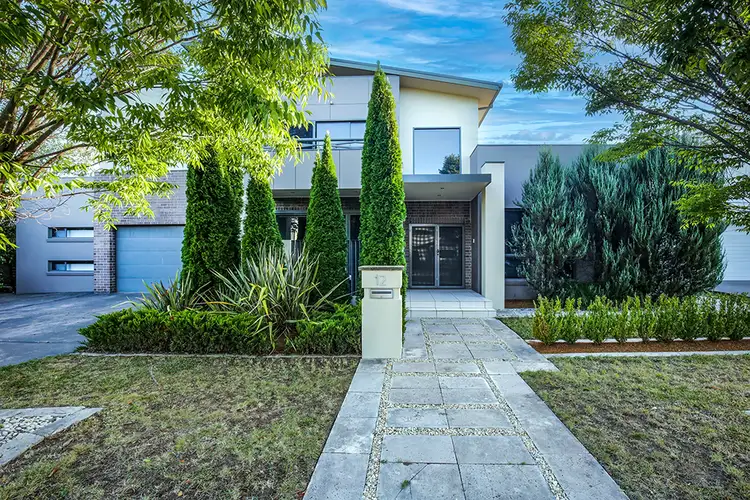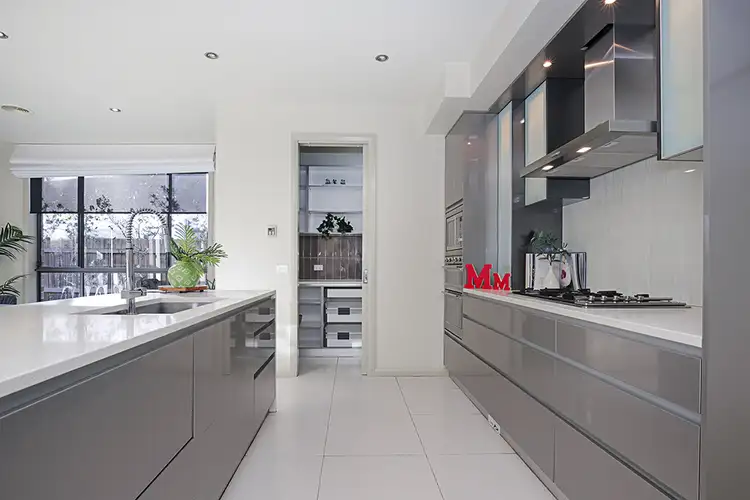Where luxury meets tranquility in this stunning residence. Nestled within the heart of one of Forde's most coveted neighborhoods, this architectural masterpiece offers a harmonious blend of sophistication and comfort. From the meticulously manicured gardens to the impeccable interior design, every detail of this home exudes an aura of refined living. Prepare to embark on a journey of unparalleled indulgence as you discover the allure of 12 Denoon Street – your gateway to a life of unparalleled luxury.
Features of the home:
• Award winning kitchen equipped with 20mm stone bench top, spacious walk-in pantry, 900mm gas cooktop and electric double oven plus built in microwave & dishwasher. Blending seamlessly with the adjacent light-filled open plan dining and family room, creating a harmonious & functional living area.
• Dedicated living room fitted with 2.2m x 1.2m Epson Projector, built in surround sound & motorized screen.
• Formal dining room with Ash timber floors opens to private courtyard & could service as a home office or 5th bedroom.
• Light filled rumpus room with Ash timber floors overlooks well maintained private gardens & covered alfresco area.
• Built in study with desk & filing cabinets located in the upstairs gallery.
• Four generously sized bedrooms located upstairs featuring built-in robes, with a retreat, balcony, ensuite bathroom & walk-in robe to the master.
• Main bathroom includes under tile heating & spa bath plus segregated toilet / powder room located upstairs & downstairs.
• The full-sized laundry offers abundant storage, laundry washing shoot from upstairs, built in ironing board & convenient access to the clothesline.
• Established well maintained gardens wrap the home front & back.
• Triple garage offers ample storage along with remote control front & rear doors & internal access for added convenience.
• Other features include 2.7m ceiling height downstairs, plush carpets, feature glass doors, Olivari door furniture, Gessi tapware, custom vanities, Kocom intercom, Ness security system.
• Residence: 372.21m2, Garage: 79.34m2, Total: 451.55m2
• Block size: 579m2.
• Year built: 2009
• EER: 3.5 Stars
• Rates: $862 p.qtr
• Rental Estimate: $1,000 to $1,100 p/wk in current rental market
Agent interest in the property.
This wonderful family home has too many features to list – don’t believe me, come & see it for yourself!
Register your interest by contacting Amy @ MANAGEme today.
Manage Me assumes no responsibility or liability for any errors and/or omissions in the contents of this advertisement. Manage Me gives no warranty as to its correctness, accuracy, or sustainability. Interested parties must rely on their own enquiry and should verify accuracy of information before proceeding.








 View more
View more View more
View more View more
View more View more
View more
