Welcome to 12 Denver Grove, your new family home. Designed for your growing family, it boasts 5 bedrooms, 3 bathrooms, 3 separate living areas, and 4 car spaces.
Situated at the top end of a quiet cul-de-sac and surrounded by other quality homes, this property maximises its broad street frontage and northerly aspect. Upon your approach, you will be impressed by the size and presence of this grand two-storey home and its sweeping balcony and front porch. Step inside and be greeted by two living areas that sprawl into the open-plan dining area and kitchen. As the heart of the home, the kitchen features an island benchtop with breakfast bar, double sink, Bosch dishwasher, Omega freestanding gas stove and oven, canopy rangehood, walk-in pantry, ample cupboard and bench space, and a window overlooking the back yard.
This home will accommodate any family, with 5 bedrooms, 3 bathrooms, and 3 living areas. Downstairs hosts one queen size bedroom and separate full bathroom with shower, perfect for guests or extended family. Upstairs, on polished wooden floors, you will find another 4 bedrooms and 2 bathrooms plus third living area, assuring privacy for your family. The upstairs features 2 generous single bedrooms with BIR, an oversize king bedroom with BIR, and the massive master suite complete with its own cavernous walk-in robe and renovated ensuite. With 3 entrances to the balcony that extends the width of the entire house, you will have year-round access to the views of Mount Cootha, fresh breezes, and natural light, while the long eaves will provide shade from the sun. Aircon, ceiling fans, and quality curtains complete your family’s comfort all year round.
Easy living and entertaining continue outdoors, when you step out onto the covered deck and purpose-built, plumbed, and powered outdoor wood-fired barbecue hut. Sit back and enjoy the great outdoors lifestyle as the kids and pets play in the generous fully-fenced backyard. This home will further enhance your lifestyle with side access for your boat or trailer, a garden shed for all your tools and toys, and a double remote lock-up garage with internal access. A quiet cul-de-sac also ensures your kids can play out the front or on the street as you sit back on the open, shaded, breezy front porch while enjoying your favourite beverage.
Contact me today or come along to one of my open homes to secure your family’s new lifestyle!
This home provides an excellent location to connect you to work, school, and play:
- 9 minutes to Grand Plaza.
- 7 minutes to Village Fair Drake’s.
- 3 minutes to local shops.
- 5 minutes to multiple local school and daycare options.
- 8 minutes to Greenbank RSL Park n’ Ride to the City.
- 8 minutes to Park Ridge shops.
Features:
- 5 bedrooms, 3 bathrooms, 4 car spaces.
- 3 separate living areas.
- Double lock-up garage with internal access.
- Covered deck with separate barbecue hut.
- Airconditioning and ceiling fans.
- Block size 600m2.
- Family kitchen with island benchtop & breakfast bar.
- Side access for boat or trailer.
- Elevated and quiet cul-de-sac location.
- Northerly aspect.
- Wide front porch and upstairs balcony.
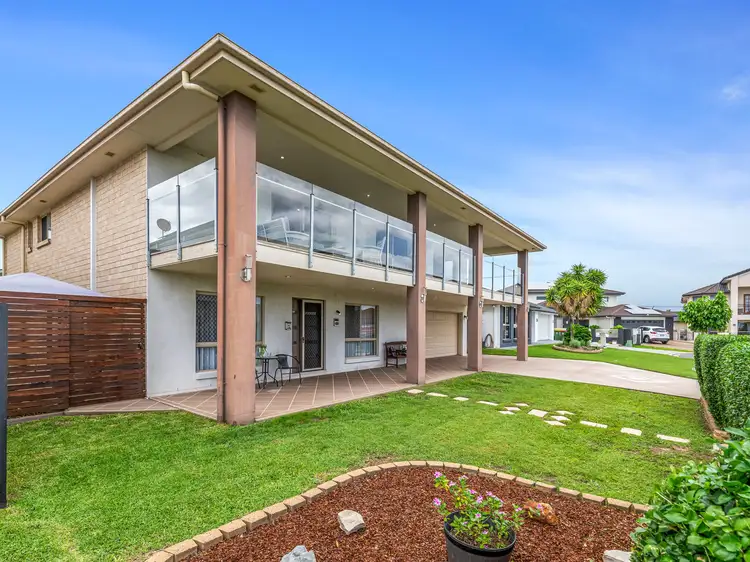
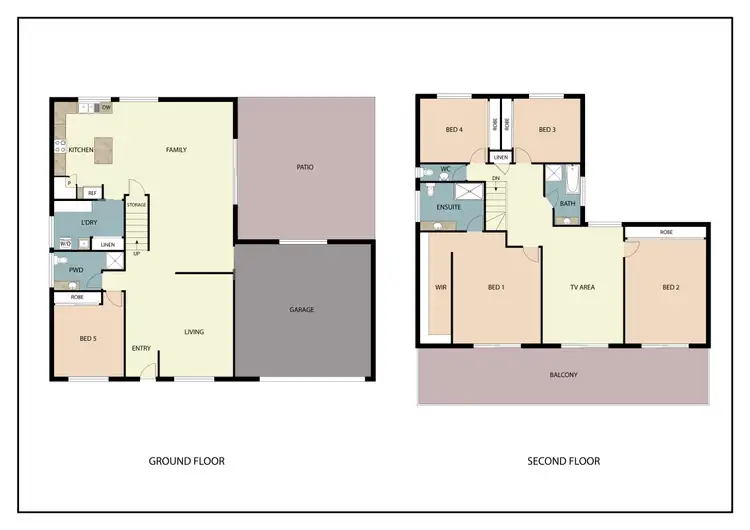
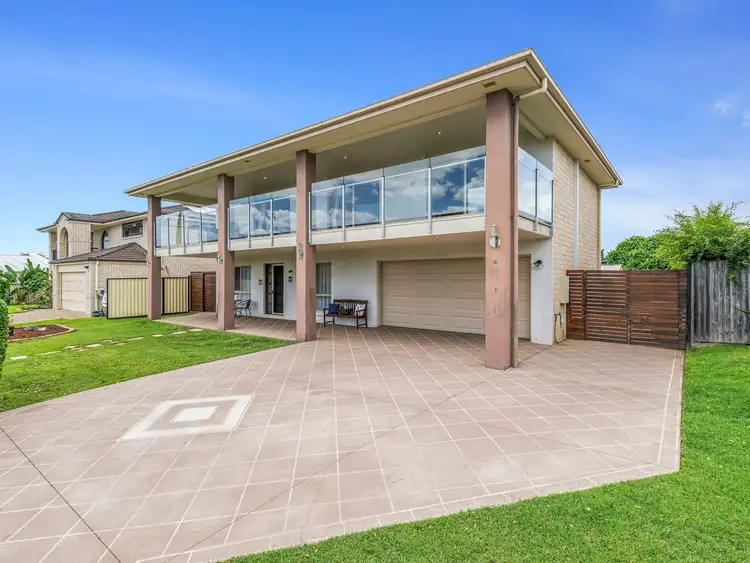
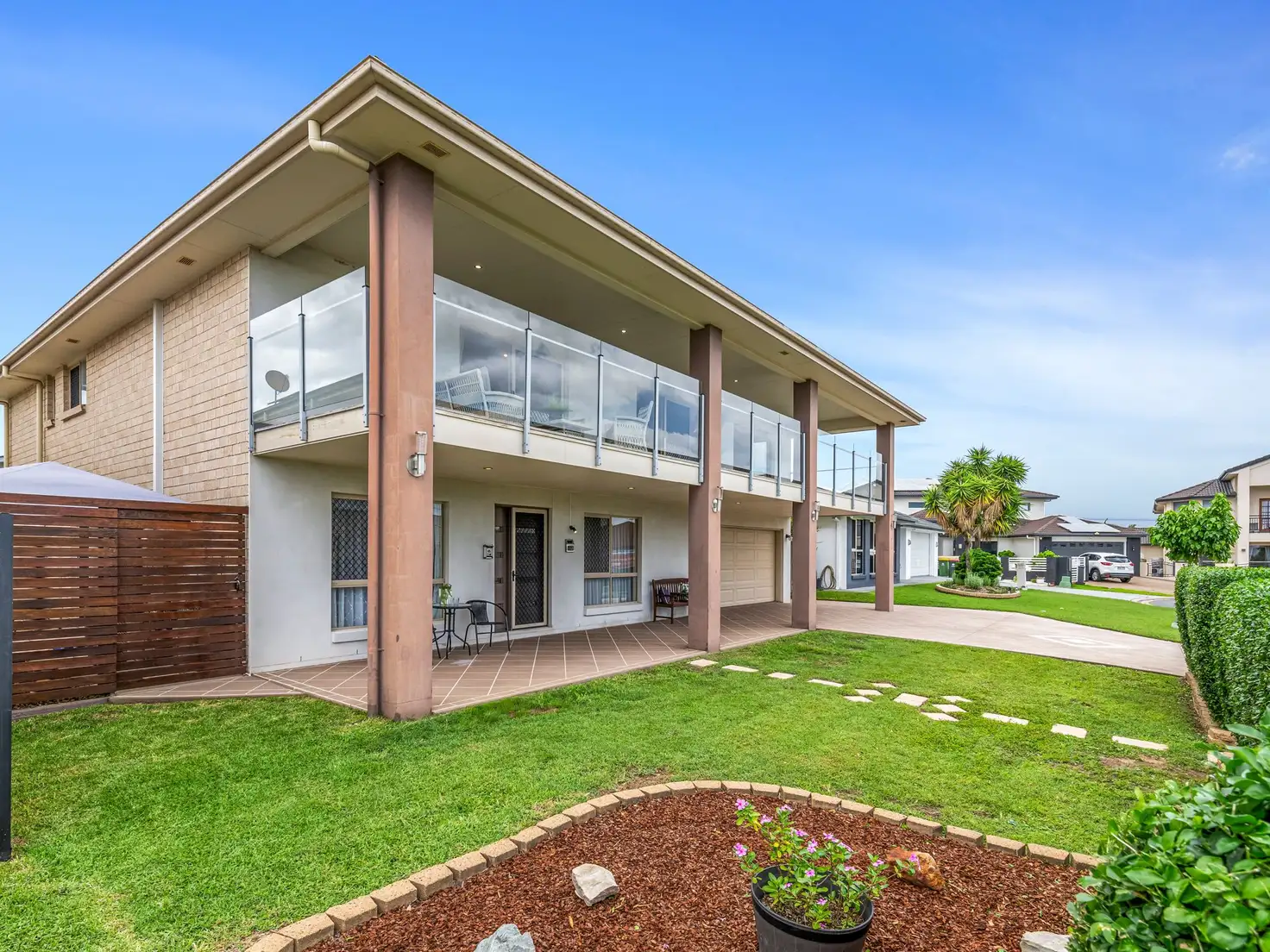


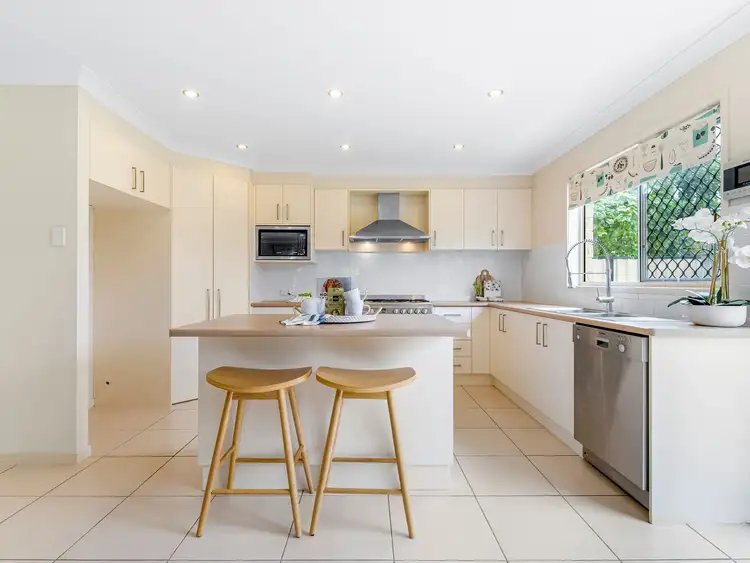
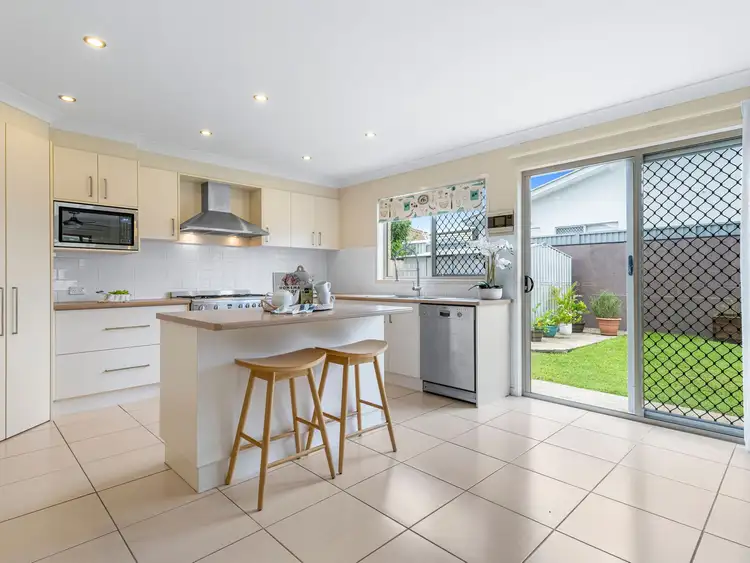
 View more
View more View more
View more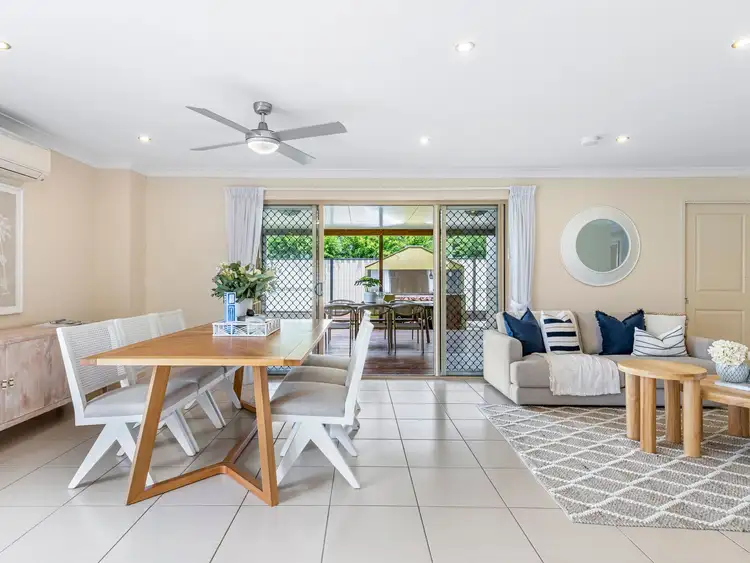 View more
View more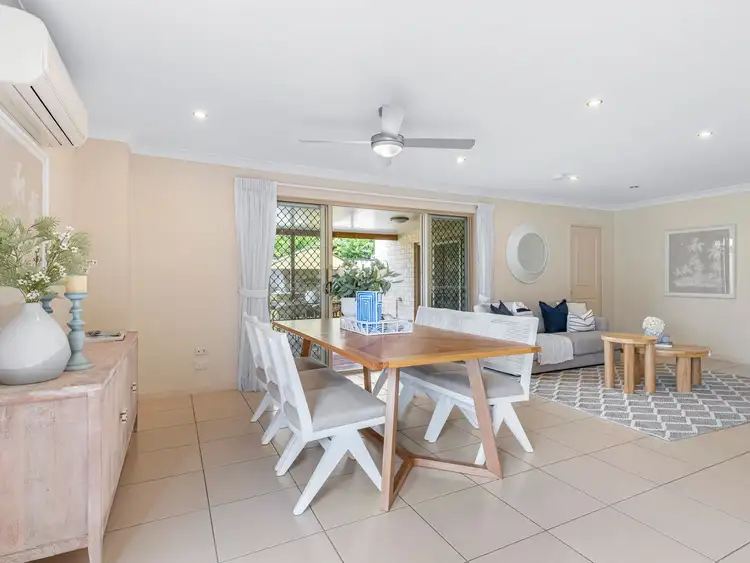 View more
View more
