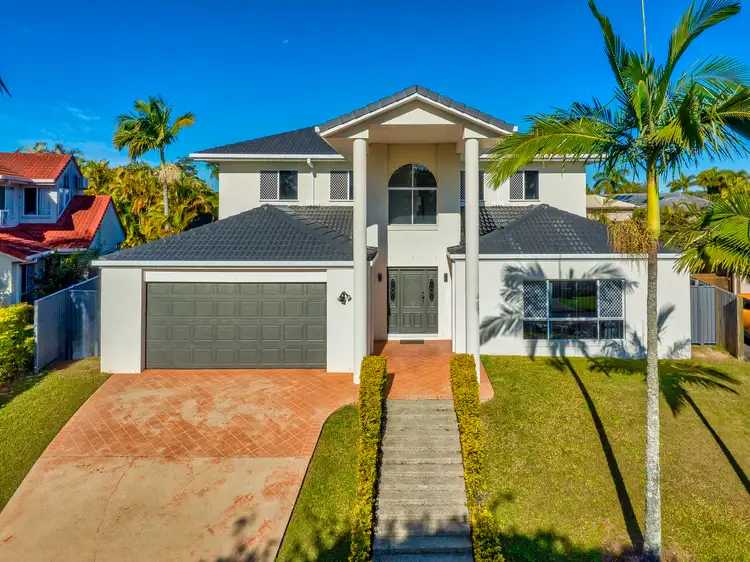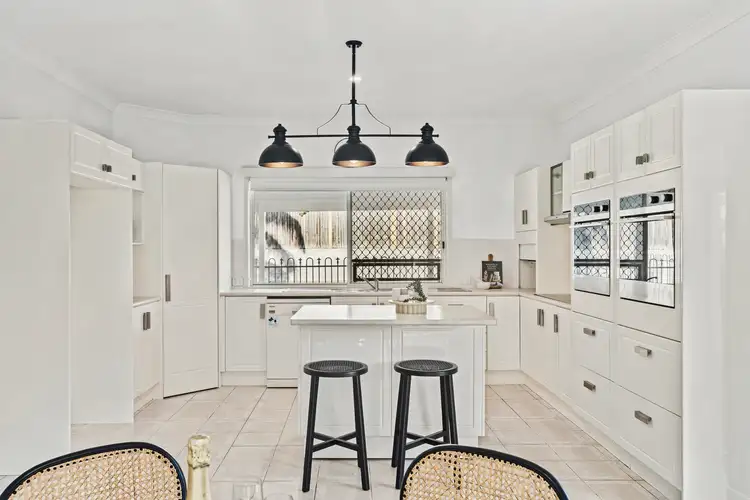Privately nestled on a spacious 814m2 block, in a quiet double ended Golf Course cul-de-sac, is this massive, 5 bedroom 3 bathroom home. Once you step inside the property you are immediately impressed with its expansive and homely feel. It is grand, yet welcoming. It stands proud but offers practical and functional living. It is majestic without being pretentious. It is home!
This home was designed by the current owners 30 years ago and was built to provide space and comfort to even the biggest of families. The beauty of this home is, its caters to the biggest of families comfortably, but also has the potential for dual living, with the third bathroom downstairs close to the enclosed media room that could be utilised as a 6th bedroom.
The massive inground swimming pool is a highlight of the property as is the huge outdoor entertaining area. Summer is going to be amazing in this fantastic family home!
With its grand entrance foyer complete with chandelier, huge, multiple living areas, and oversized kitchen this home will certainly impress all those that see it and it is going to make one lucky family a very happy home.
Features include:
• Well built double brick home with 9ft ceilings
• Huge kitchen with moveable island bench, two ovens, 900mm hotplate, an abundance of storage, big pantry, dishwasher, and servery window for perfect entertaining!
• Open plan family and living area with split system air-con and links easily access to the kitchen and Alfresco areas
• Large, enclosed media room with air-con, great for family nights in front of the TV or utilise as a 6th bedroom with potential for a dual living situation
• Sunken lounge with air-con and ceiling fan
• Enormous master suite complete with walk in robe, air-con, ceiling fan, and ensuite with double shower, vanity, toilet & bidet
• Four other bedroom all very generous in size with built in robes and ceiling fans
• Second upstairs bathroom with bath, shower and separate toilet
• Third bathroom located downstairs with shower and vanity and a separate toilet
• Oversized laundry with plenty of storage and laundry shute from upstairs
• Large inground swimming pool with built in spa, sets the backdrop to the rear yard and will provide endless Summer fun!
• Oversized patio overlooking pool, linked to the kitchen by servery windows is absolutely perfect for entertaining!
• Massive backyard perfect for kids and pets to enjoy
• Solar Panels
• Roof restored and repainted
• Double lock up garage with elevated storage area
• Under stair storage
• Walking distance to Hospital, University, Tram and buses
• Very close to transport, shopping, amenities, and Gold Coast arterial roads as well as quick access to the M1 and Gold Coast beaches
Please call Marleen Cleary on 0400 848 447 to book your inspection today!
Disclaimer: We have in preparing this information used our best endeavours to ensure that the information contained herein is true and accurate but accept no responsibility and disclaim all liability in respect of any errors, omissions, inaccuracies or misstatements that may occur. Prospective purchasers should make their own enquiries to verify the information contained herein.








 View more
View more View more
View more View more
View more View more
View more
