Jason Hodgson is proud to present to the market this sensational home that offers a range of modern comforts for everyone to enjoy. Showcasing a low maintenance lifestyle, the home is instantly inviting with neutral decor and natural light. The practical layout is perfect for all occasions with open plan family and meals rooms, a fully equipped kitchen, plus a formal lounge room providing the perfect breakaway family space.
Sophisticated yet comfortable interiors blend quality materials and the finest in finishes including sparkling downlights, quality flooring throughout, a stunning chefs kitchen and a sparkling heated pool complete with a waterfall.
The gourmet kitchen is ideally positioned for entertaining and creates a central hub with views across the living accommodation. This magnificent space would indulge the culinary efforts of the fussiest chef with an abundance of storage and state of the art appliances including a built-in pantry, an enormous island bench with a huge breakfast bar that seats 6, stone benchtops, banks of cupboards and draws, and large fridge recess.
Lifestyle and entertainment are paramount with the perfect combination of indoor-outdoor living accommodation. The practical floor plan is ideal for the growing family with multiple living areas and a bright and airy open plan living and dining area. A large separate study/fourth bedroom and a sumptuous enclosed home theatre have also been cleverly integrated and finished to the highest of standards, creating a space for every occasion.
The sleeping accommodation is generous, offering all beautifully maintained bedrooms with no shortage of space or storage opportunities. The master suite offers a lavish retreat complete with plush carpets, a walk-in wardrobe and a spacious ensuite complete with a double vanity and spa bath. The remaining family bedrooms are complete with double built in robes, and enjoy easy access to the impressive family bathroom with powder room and separate WC.
The inside flows effortlessly to the outside living accommodation, showcasing a huge entertaining alfresco ideal for relaxation or simple family dining all year round! This space has been carefully designed offering the ultimate in low-maintenance living. A spacious wooden decked alfresco has been brilliantly integrated, promoting natural airflow, and offers the ideal space to relax and unwind at the end of a busy day. The remainder of this area is paved with poured limestone and complete with neat tree lined garden beds.
If you thought it couldn't get better than this, you're wrong! To top it off, there is a sparkling below ground heated pool enclosed by stylish glass fencing and completed by a captivating waterfall. This extensive backyard will ensure hours of family fun and enjoyment with plenty of space for the whole family.
Lifestyle and convenience are also paramount with transport links, speciality shops, parklands and Harmony Primary School at the end of the street. Additionally, the property is very close to the freeway and Aubin Grove Train Station, making it the perfect commuter destination!
Spacious, stylish, and packed full of features including ducted air-conditioning, ducted gas heating, ducted vacuum - it's hard to fault this wonderful home. Please express your interest early to avoid disappointment!
Phone Jason Hodgson on 0400 963 740 for more information.
Disclaimer: Whilst every care has been taken in the preparation of the marketing for this property, accuracy cannot be guaranteed. Prospective buyers should make their own enquiries to satisfy themselves on all pertinent matters. Details herein do not constitute any representation by the Seller or the Seller's Agent and are expressly excluded from any contract.

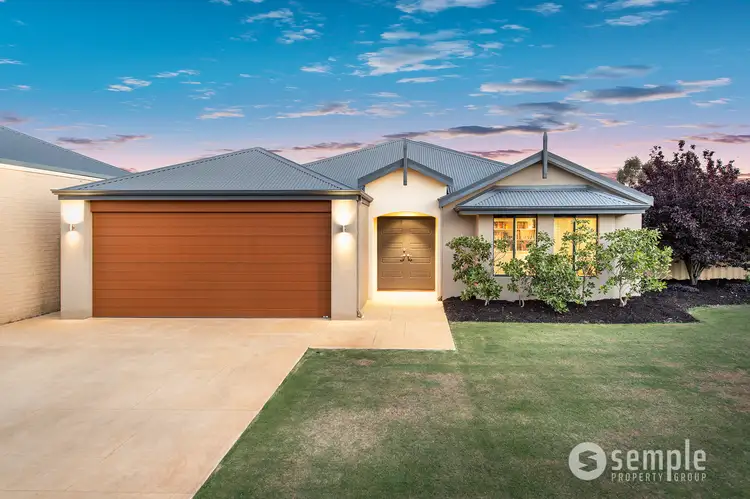


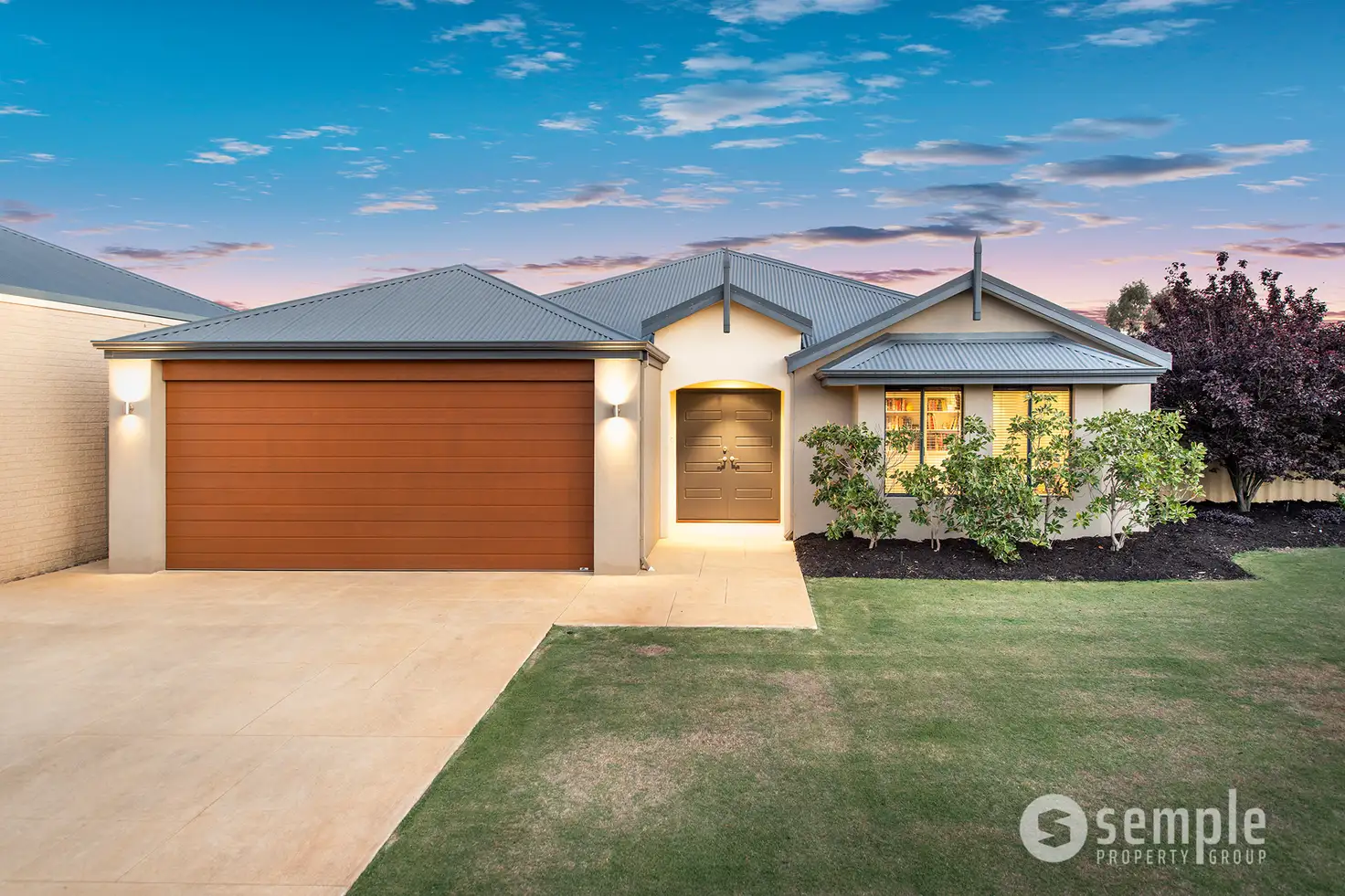


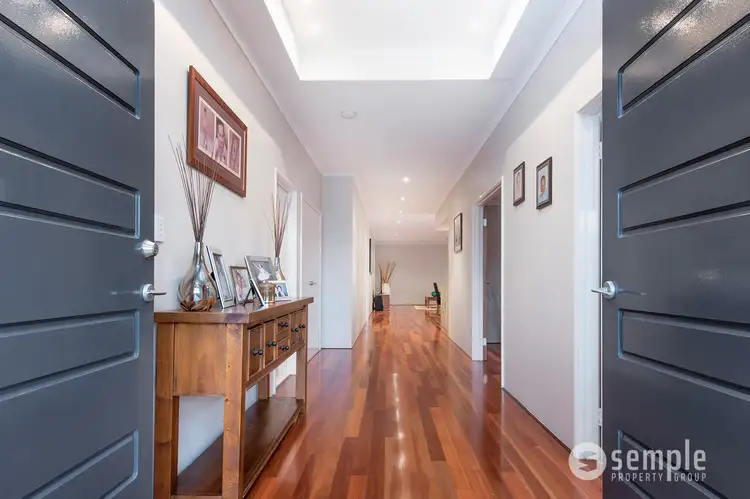
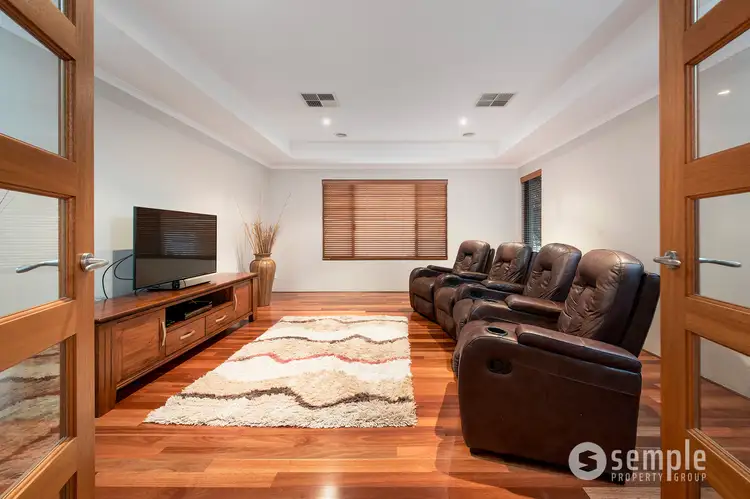
 View more
View more View more
View more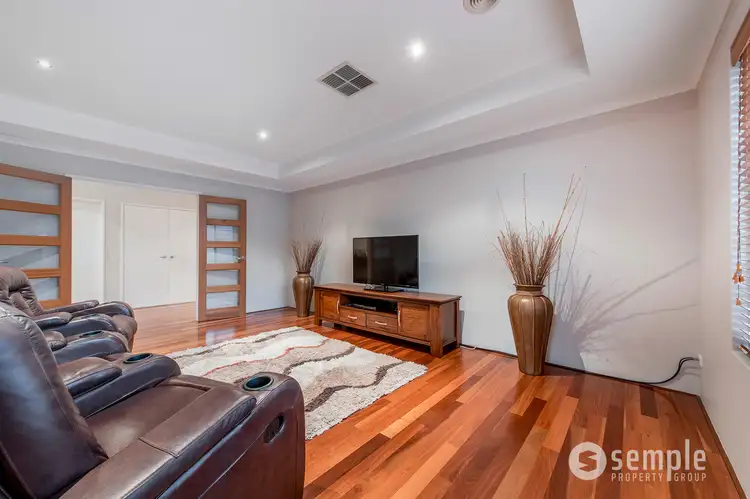 View more
View more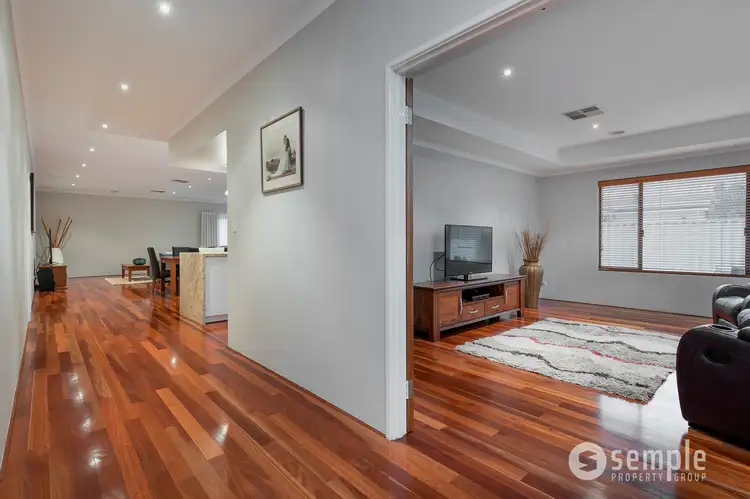 View more
View more

