Claim your piece of reinvigorated nostalgia with this 1979-built Pooraka family treasure. Graced with a classic 70's facade and intricate archway designs, this residence is perched on a generous 697 m² allotment and boasts a stunning array of quality upgrades within, inviting you to a life of low maintenance, contemporary comfort.
The home dons four lovingly maintained bedrooms, each adorned with the natural warmth of hardwood flooring, mirrored built-in wardrobes for ample storage, and security roller shutters ensuring peace and privacy.
Two cars can take respite in the double garage, with access to the under ground cellar. While the backroom, serves as the house's vibrant lounge room - a testament to versatility and adaptive living. Gated and fully secure, the grounds of this home present a private escapade, complete with an inground pool that promises endless summers of fun and a comprehensive alarm system, complete with a panic switch, for your ultimate assurance.
A former shed has been ingeniously converted into a home salon, updated with necessary plumbing, split system air conditioning, and potential 3-phase power - a ready-made business venture or the perfect project space to transform into your own.
Inside the main home, living spaces are graced with elegant tiles and the gentle breeze of ceiling fans. Sunlight streams through the windows, ensuring the split system air conditioning and heater merely complement the abundance of natural warmth and glow.
Meet the homes sparkling kitchen, where tiled floors continue from the living areas, basked in the radiance of LED downlights. Preparing family feasts is a pleasure on laminate benchtops amid the symphony of Schott Ceran oven and five-burner stovetop, a double sink, and copious storage. Enclosed yet airy, enjoy the convenience of a skylight that automates at the flick of a switch, and a walk-in pantry that holds secrets to sumptuous meals to be made.
The singular bathroom does not fall short of lush, offering crisp white tiles to the ceiling, a sparkling double vanity, a shower toilet, and the comfort of proximity to an additional auxiliary toilet adjacent to the well-equipped laundry.
Step outdoor to find a commodious veranda, an idyllic stage for alfresco dining at sunset. A secondary shed serves as a tool repository, and the star of the yard - a tantalizing swimming pool - awaits to refresh and excite amidst secure fencing.
This cherished home in Pooraka is a treasure of yesteryear's elegance, infused with today's conveniences. Alluring in its grandeur and simplicity, it is perfect for families seeking a blend of classic beauty and modern flourish within a community-rich in character and close to city amenities.
Additional Features:
• Ducted A/C throughout
• Private laundry with storage, adjacent to the back door
• Blinds or curtains on all main windows
• Small breakfast bar in the kitchen awaiting stools/seating
• Walk to Lindblom Park
• Centrally located between Ingle Farm Plaza, Mawson Central and Gepps Cross Homemaker Centre
Nearby schools include: Ingle Farm Primary School, North Ingle School, Pooraka Primary School, Northfield Primary School, Endeavour College, Roma Mitchell Secondary College, Valley View Secondary School, Heritage College Inc.
Disclaimer: Please note that all the information that has been provided for this property has been obtained from sources we believe to be accurate. We cannot guarantee the information is accurate, however, and we accept no liability for any errors or omissions - including, but not limited to the property's land size, floor plans & dimensions, build size, building age, condition, or any other particulars. Interested parties should always make their own inquiries and obtain their own legal and financial advice.
As much as we aimed to have all details represented within this advertisement be true and correct, it is the buyer/purchaser's responsibility to complete the correct due diligence while viewing and purchasing the property throughout the active campaign.
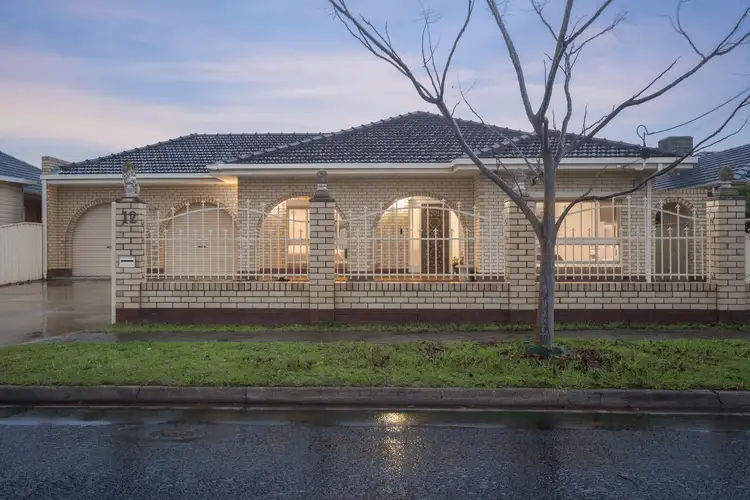
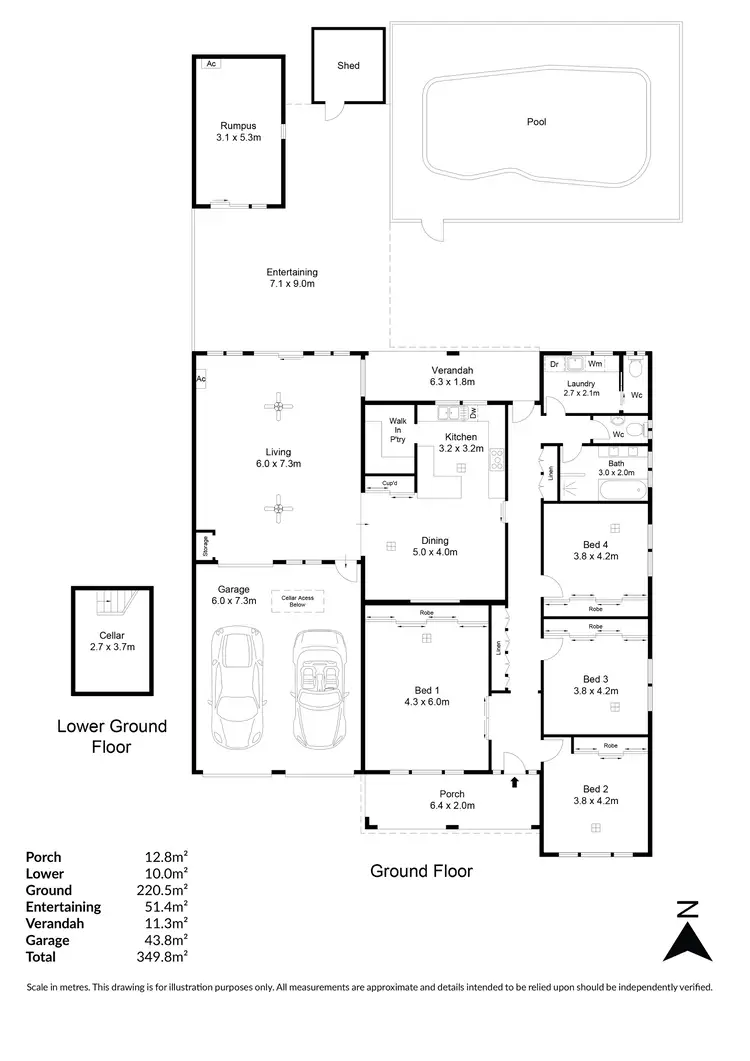
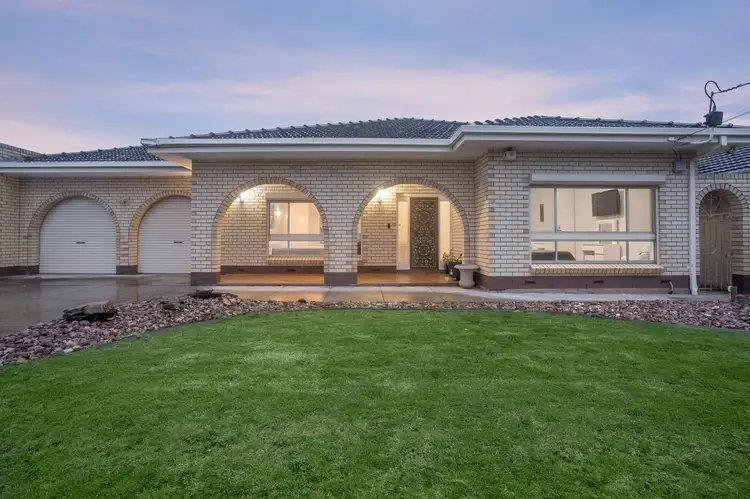
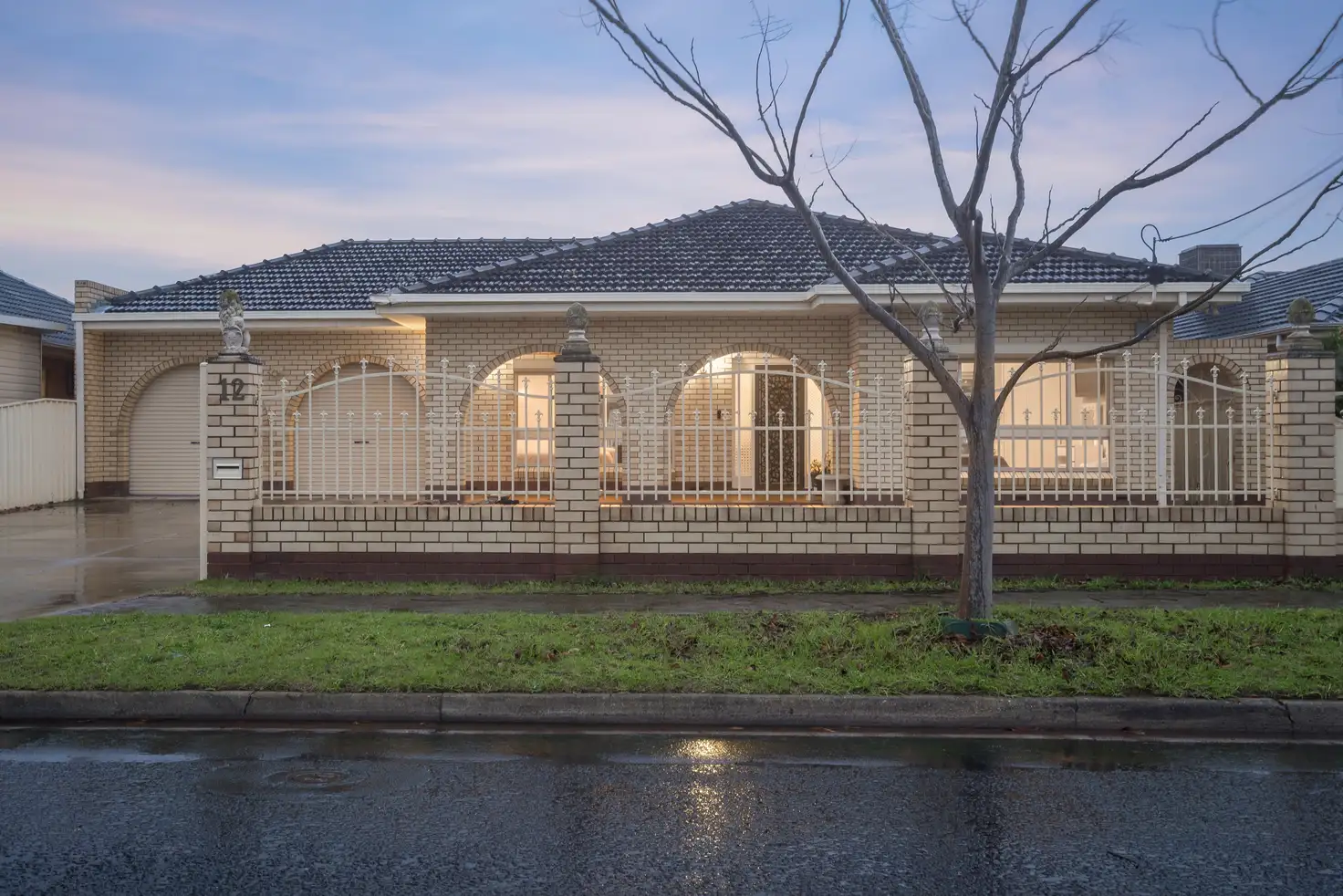


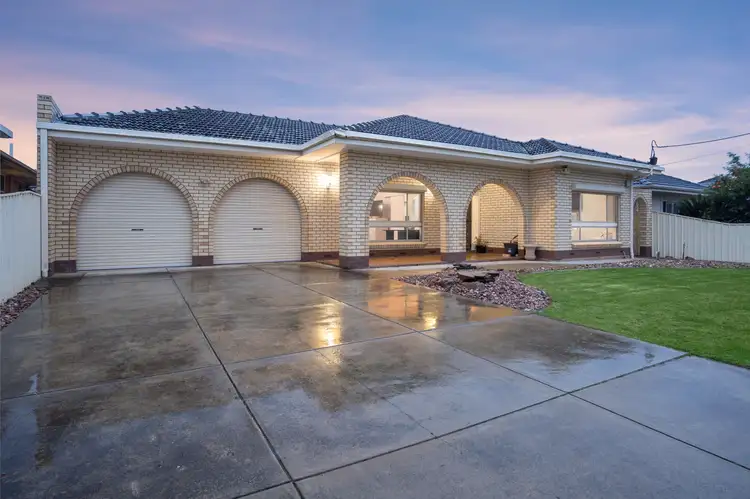
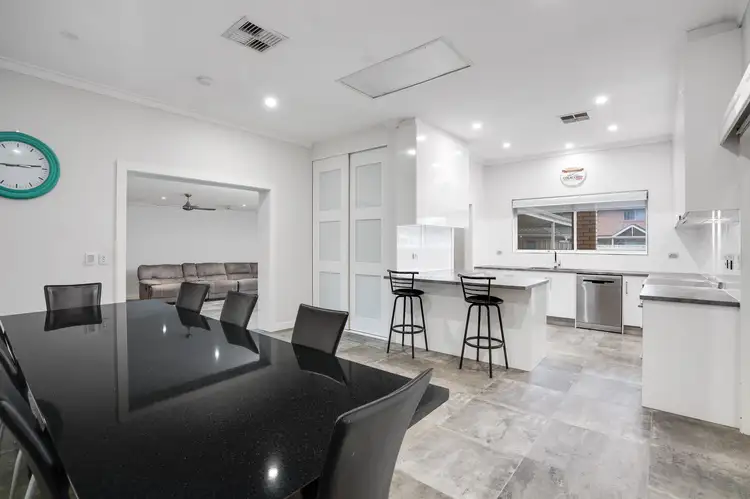
 View more
View more View more
View more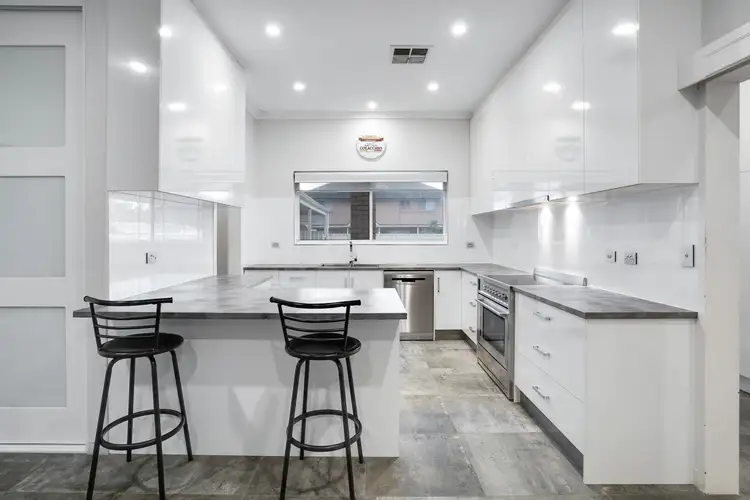 View more
View more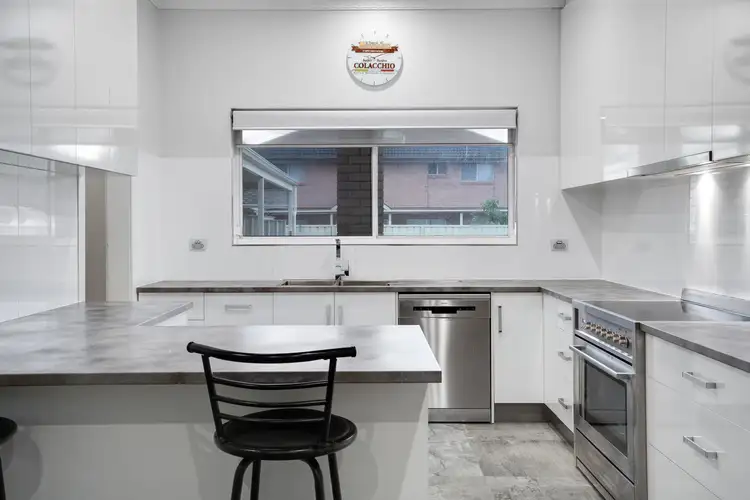 View more
View more
