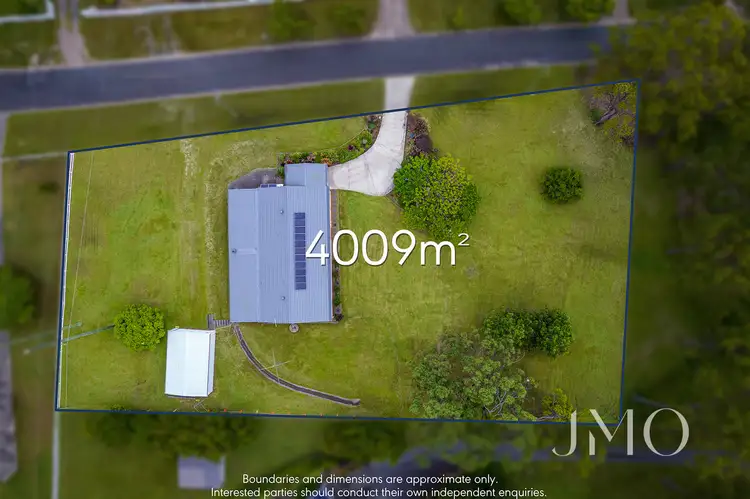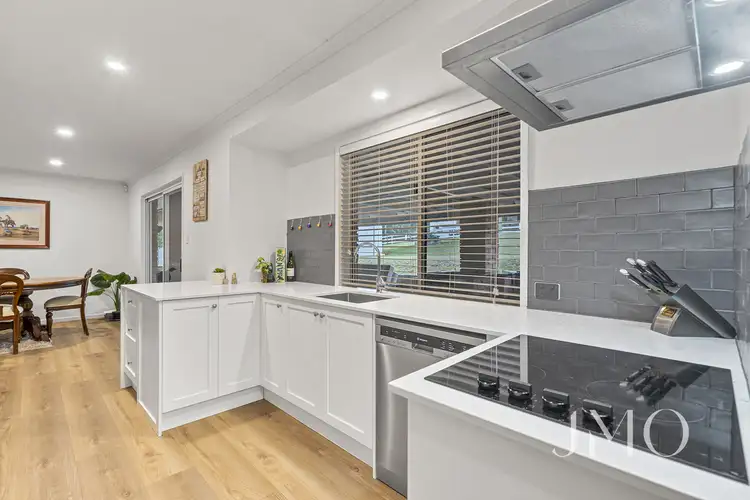This lovingly modernised residence sits on an elevated 4,009m2 lot on Doherty Court, Ormeau. This property offers a great location for relaxed family living with plenty of room to include a swimming pool, granny flat or further sheds at a later date. Nestled amongst established gardens this 3-bedroom home, with 2 bathrooms and 3-car accommodation offers tremendous versatility in the layout of this home. 5 separate living areas provide a fantastic opportunity for versatile living arrangements or alternatively a large area where you can run a business from your home.
272m2 of living delivers 3 bedrooms each with mirror front built-in robes, ceiling fans and carpet underfoot. The remainder of the home features attractive, easy to care for timber look hybrid laminate flooring. The kitchen has been beautifully renovated and features crisp white cabinetry and matching stone bench tops with accent tiling in a complimentary charcoal grey. This gourmet kitchen includes a 600mm ceramic cooktop, wall mount oven, dishwasher, pantry and plumbed fridge space. The dining room is conveniently located adjacent to the kitchen and it offers direct access out onto the outdoor alfresco area.
Looking for more areas to relax? The family room adjacent to the kitchen provides a nice space for casual relaxation plus it could easily be converted to a media room if you desired. On a more impressive scale the formal lounge room with its stunning raked ceiling offers a great space for the family to gather plus you can enjoy lovely views across the patio to the gardens beyond.
Relaxation is really on the cards in the lovely sun drenched sunroom. Fully enclosed and featuring external lourvres this area provides a fabulous area to indulge your hobby or sit and enjoy a morning coffee. From here you can step out onto the massive undercover alfresco area which includes a built-in BBQ and plenty of space for comfortable dining and seating arrangements.
If you have teenage children or need a space to work from home the massive multi-purpose room will fit the bill. Nearly 35m2 in size this are would comfortably accommodate several work stations, a pool table or a private space for teenagers to relax in. With the added benefit of air conditioning this area can be comfortably utilised all year round.
Both the main bathroom and the ensuite have been beautifully transformed with a very contemporary renovation and finished in a muted palette both feature floor to ceiling tiling. The laundry has also been renovated and mirrors the same contemporary vibe.
12 Doherty Court provides 3 car garaged accommodation. One attached to the dwelling and a further 2 cars can be parked in the double bay shed which is also powered. Fully cleared land with established grounds and gardens, this property has a massive frontage to Doherty Court and will always allow easy access to the property.
Centrally located at 12 Doherty Court, Ormeau this property is close to all amenities and offers very convenient access to the M1. Put this property on your inspection list for a beautifully updated home and a property with a lot of potential.
Features include:
- 272m2 of family living positioned on a 4,009m2 lot
- 3 bedrooms in total, all with mirror front built-in robes
- Master suite with ensuite and built-in robe
- 5 separate living areas comprising the lounge, dining, family room, multi-purpose room and sunroom
- Central kitchen with 600mm ceramic cooktop, underbench oven, pantry, dishwasher oven, dishwasher, microwave space and breakfast bar
- Fully renovated bathroom and ensuite featuring stone vanity tops and floor to ceiling tiles
- Large, enclosed sunroom with timber look laminate flooring
- 2 split air-conditioning systems located in lounge and multi purpose room Modern laundry with built-in cupboards and work bench area
- Massive multi purpose room suits business operation run from home
- Large undercover alfresco area with built-in BBQ
- 11 panel solar system
- 3 car accommodation, one in dwelling and 2 in adjacent double door powered shed
- Window treatments in most locations including roller blinds and timber look venetian blinds
- Crimsafe security screens and security system with back to base monitoring
- Electric hot water storage
- Town water plus Enviro cycle grey water system
- Established low maintenance surrounds
Conveniently located:
- 3.7 km to Norfolk Village State School (Primary within catchment)
- 3.6 km to Ormeau Woods State High School (Secondary within catchment)
- 2.5 km to Livingstone Christian College (Prep – 12)
- 3.2 km to Toogoolawa School (Special Non-Government School)
- 2.7 km to Mother Teresa Primary School
- 6.0 km to LORDS (Prep – 12)
- 1.6 km to Ormeau Village Shopping Centre & Coles
- 1.0 km to M1 North on ramp
- 3.8 km to M1 South on ramp
- 5.4 km to Ormeau Train Station
- 7.3 km to Bunnings Pimpama
Contact Jo Dryden, your trusted Ormeau Real Estate specialist at JMO Property Group today on (07) 5517 5282 or [email protected] to register your interest.
Disclaimer:
Disclaimer: JMO Property Group has obtained the information presented herein from a variety of sources we believe to be reliable. The accuracy of this information, however, cannot be guaranteed by JMO Property Group and all parties should make their own enquiries to verify this information.








 View more
View more View more
View more View more
View more View more
View more
