$549,000
4 Bed • 2 Bath • 2 Car • 554m²
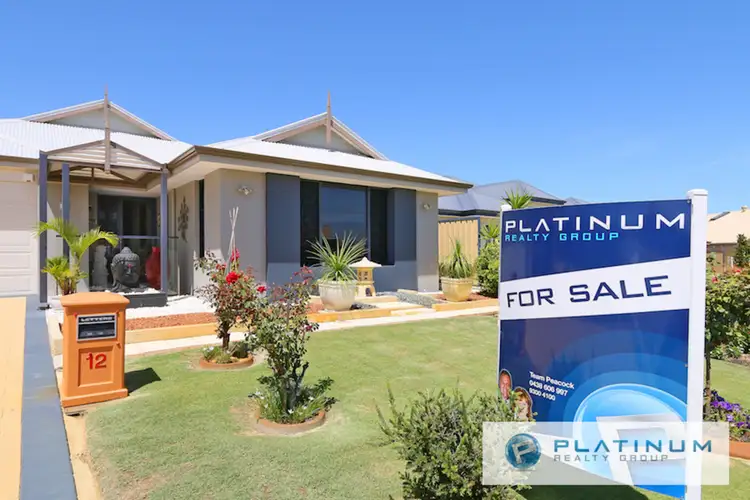
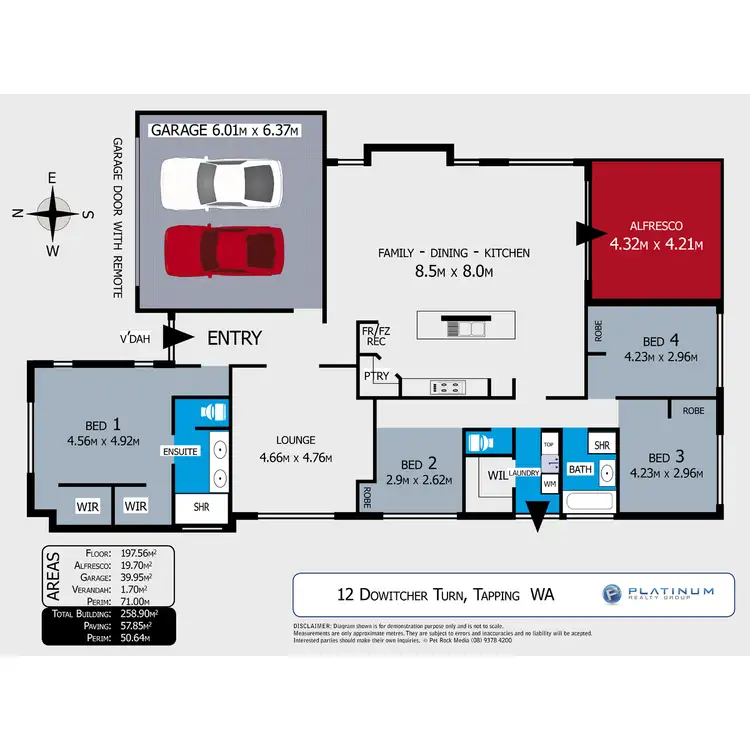
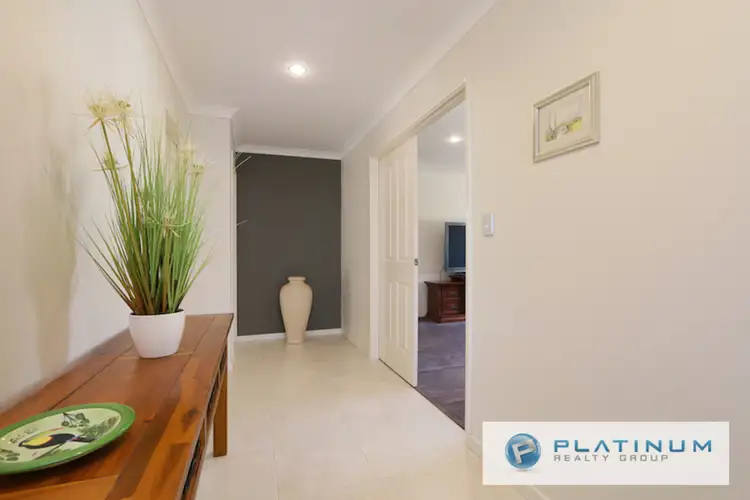
+24
Sold
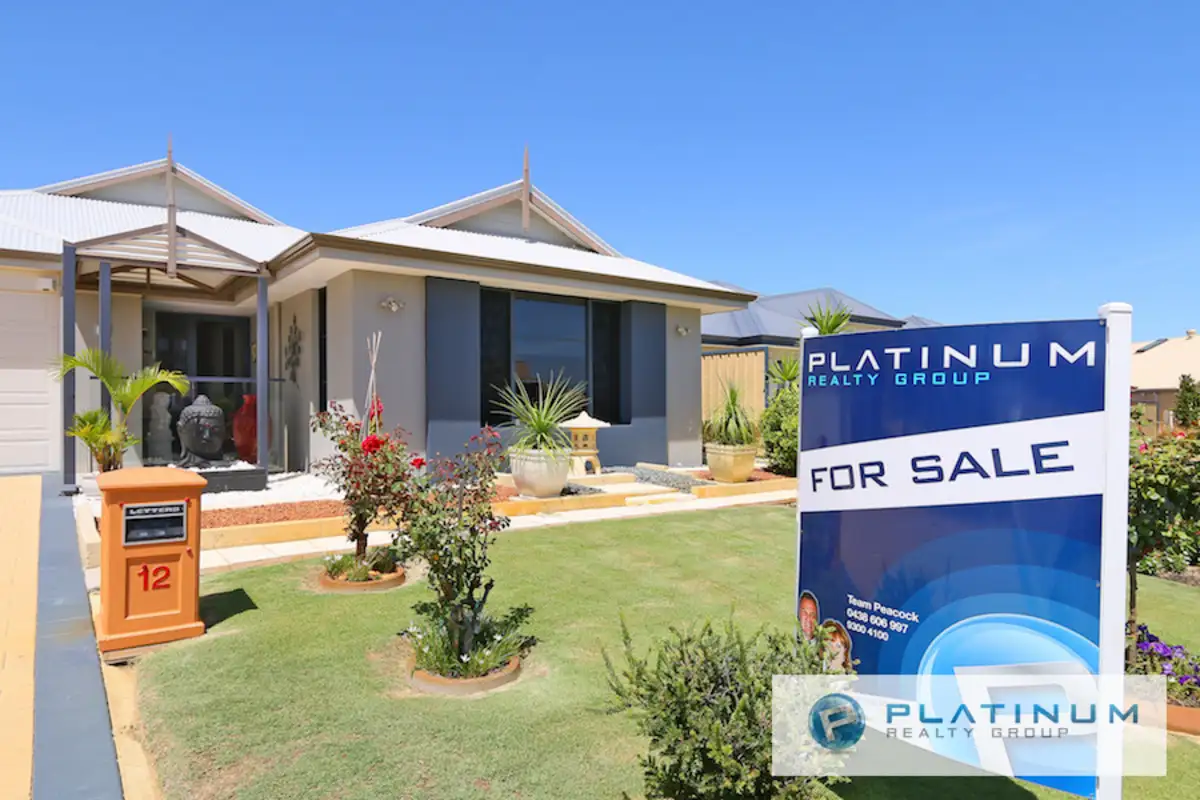


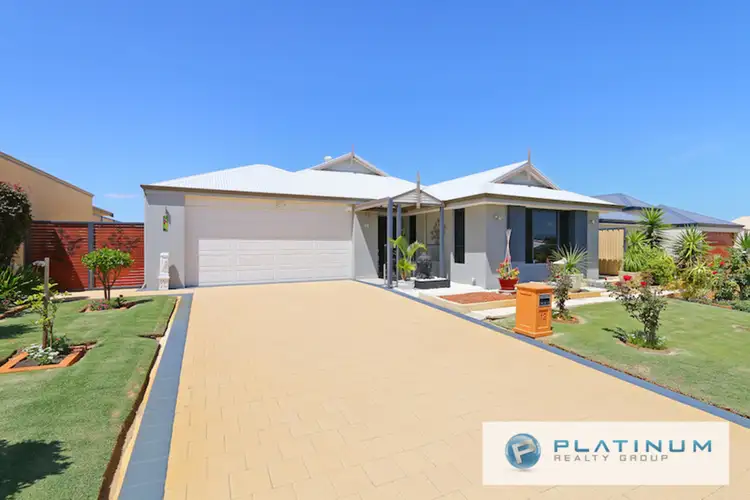
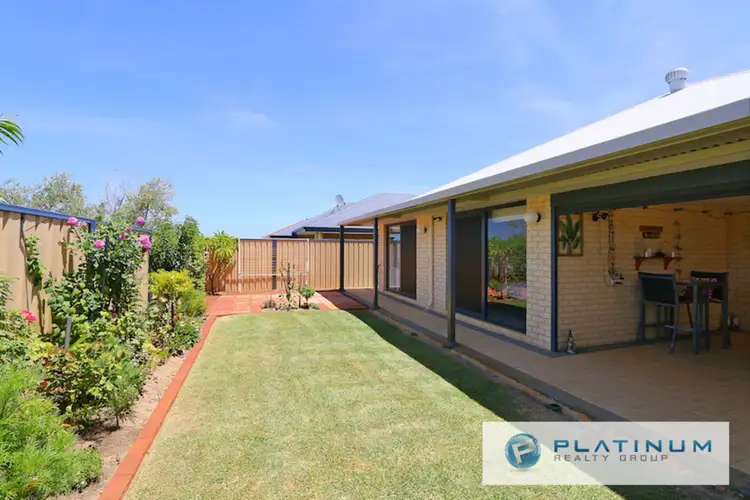
+22
Sold
12 Dowitcher Turn, Tapping WA 6065
Copy address
$549,000
- 4Bed
- 2Bath
- 2 Car
- 554m²
House Sold on Wed 10 May, 2017
What's around Dowitcher Turn
House description
“THIS QUALITY HOME WILL SELL FAST ! ACT NOW .”
Property features
Building details
Area: 258m²
Land details
Area: 554m²
Property video
Can't inspect the property in person? See what's inside in the video tour.
Interactive media & resources
What's around Dowitcher Turn
 View more
View more View more
View more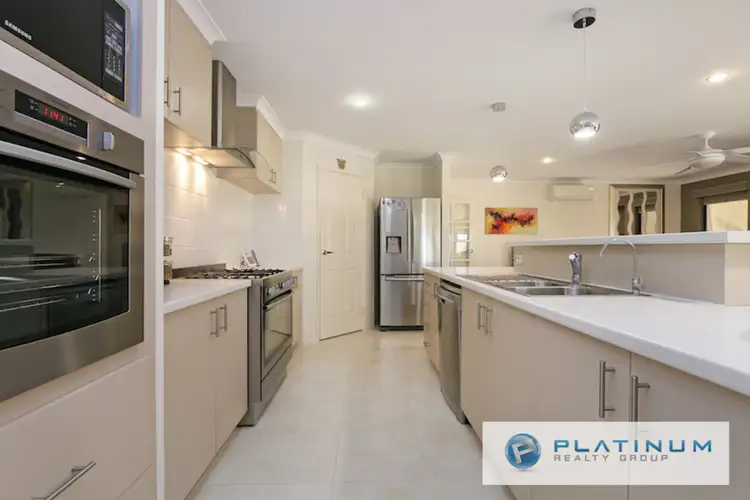 View more
View more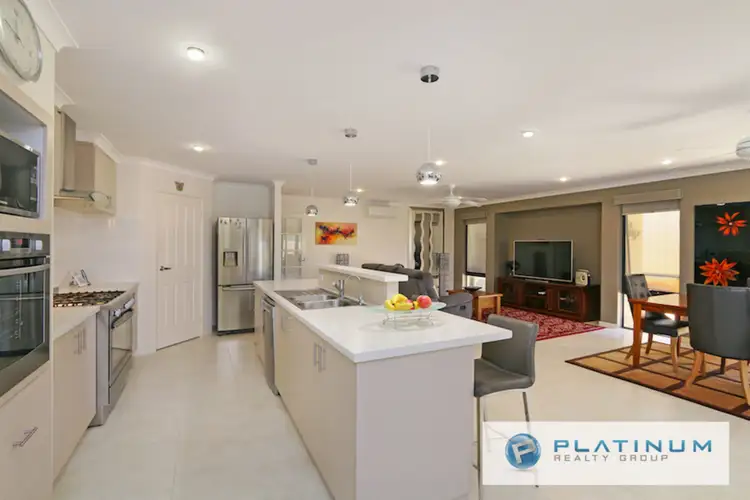 View more
View moreContact the real estate agent
Nearby schools in and around Tapping, WA
Top reviews by locals of Tapping, WA 6065
Discover what it's like to live in Tapping before you inspect or move.
Discussions in Tapping, WA
Wondering what the latest hot topics are in Tapping, Western Australia?
Similar Houses for sale in Tapping, WA 6065
Properties for sale in nearby suburbs
Report Listing

