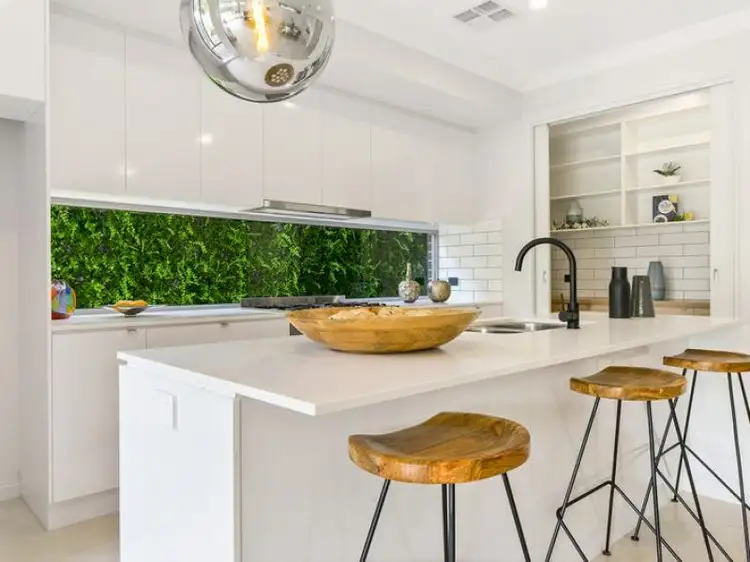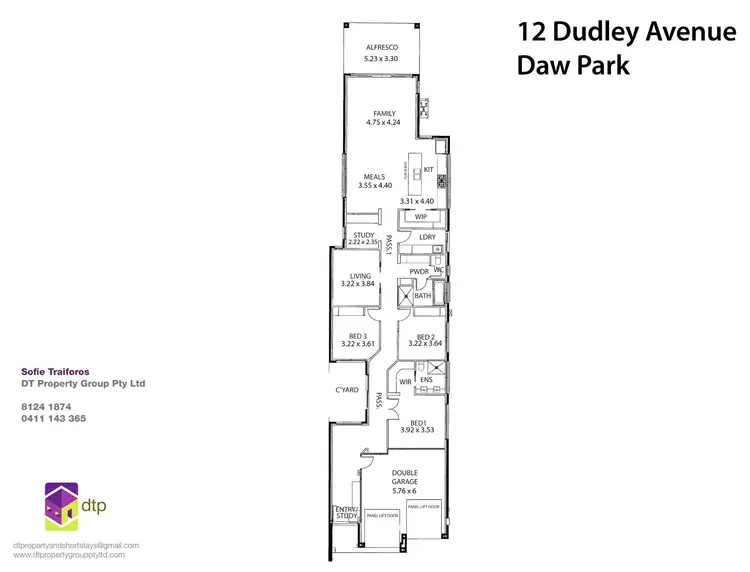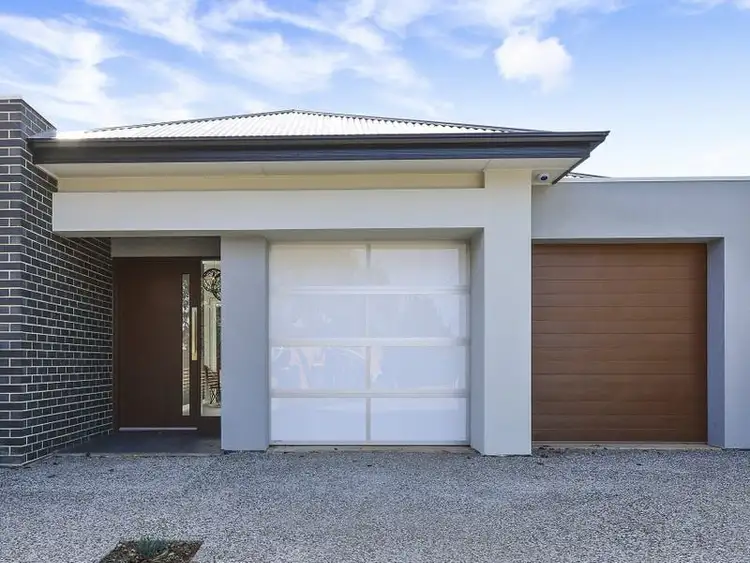“BRAND NEW MODERN LIVING”
Just finished !!!! Brand New Torrens Title Home.
This North Facing Stunner will tick all the boxes for the modern buyer. Its size and floor plan will appease a multitude of buyers, including the modern family, fussy downsizer or simply those who are not willing to compromise on space, quality or design.
A 250m2 high quality construction sitting on 502m2 of Torrens Title land. Custom designed throughout with high quality fixtures and fittings.
You will be greeted by a spacious light filled hallway that boasts a cluster of stunning modern pendants. A well appointed large but sleek window floods the area with natural light and shows off the peaceful courtyard. You will continue to be delighted as you move through the home and witness the modern and sheik design which reverberates through every space in this home. The attention to detail doesn’t end with the inside. The landscaper’s brief was to create something tranquil, low maintenance, hip 'n' happening, and with flora aplenty. Well, he excelled!! Wait until you see your gorgeous rear yard. Nothing for you to do, except walk down the path and sit by your outdoor fire pit.
Here are just some of the things we love about this home:
- Large Spacious Master Bed with WIR and ensuite with double vanities
- 2 bedrooms with built in robes
- Fourth room provides flexibility to appoint a 4th bedroom or 2nd living area, with the simple addition of sliding doors.
- Separate Study Room , ready for use with built in desk and drawers.
- Powder Room with expansive stone bench and gorgeous designer sink
- Large open space Kitchen and Dining
- Butler’s pantry & work station off main kitchen
- Alfresco dining, constructed under the main roof and perfectly appointed for that indoor/outdoor entertaining option
- Porcelain tile flooring with a matt modern, clean and minimalist finish
- Stone Benches in bathrooms and kitchen areas
- Bathrooms finished immaculately with floor to ceiling tiling & niches in shower walls
- Upmarket matt black taps, showerheads & rails in both bathrooms. Black semi-frameless showers.
- Space saving sliding doors built into wall cavities in various rooms
- Stunning kitchen set up with large essa stone bench , finished with a beautiful slab end
- 900mm chef’s Oven and Gas Cooktop
- Miele Dishwasher
- Gorgeous designer sink in Powder Room
- Every Homemaker’s dream – a Butler’s Pantry and Work Space where you can really hide your mess. No need to store away all those must have appliances. You can leave every one of them out for easy access on your work bench, knowing your shiek kitchen will always be looking sleek and clean when you slide shut those butler doors.
- Laundry with abundance of bench and storage space
- Fully tiled Alfresco dining under main roof
- Security Alarm with electronic touch pad
- R/C Braumer Aircon with touch pad system
- Landscaped gardens . A spacious custom designed, low maintenance yard, with irrigation controller, which can be controlled by via wifi by the new owner
- High quality exposed aggregate driveways
- Termi-mesh guarantee
- Double Garage with custom finished auto garage doors
- 1000L rainwater tank plumbed into the home
This highly sought after suburb is perfectly positioned between the Cty and Sea. It is within close proximity to schools, excellent child care options, shopping precincts, the beach, City, Flinders Uni and Hospital. You'll be less than 15 minutes from just about anywhere in Adelaide. Not to mention the excellent amenities that are literally a stroll away – next street over you have access to the new Guardian Child Care & Education Centre and a fantastic Romeos Foodland. You’re also moments away from the booming, trendy Winston Ave Cafes.
Schools within easy reach include Colonel Light Gardens Primary, Clapham Primary, Mercedes College, Scotch College, Westminster College and Cabra College.
A gorgeous home in an unbeatable location.

Air Conditioning

Alarm System

Built-in Robes

Courtyard

Dishwasher

Ensuites: 1

Living Areas: 1

Outdoor Entertaining

Remote Garage

Secure Parking

Study

Water Tank
balcony/patio/terrace, bath, formal lounge, internal laundry, modern bathroom, modern kitchen, garden
New








 View more
View more View more
View more View more
View more View more
View more
