A true sanctuary of modern family living, this superbly renovated residence seamlessly combines contemporary comforts with timeless design, delivering a lifestyle of relaxed luxury and outstanding versatility. Thoughtfully updated to suit growing families or those who love to entertain, the home invites you into expansive interiors where light-filled open-plan living, dining and a sleek stone kitchen unfold with effortless elegance. The kitchen itself is a dream for any home chef, boasting a wide island bench, stylish tiled and glass splashbacks, and premium appliances including a dedicated butler's pantry complete with its own oven and sink.
Entertain year-round with ease as the open-plan domain flows to a covered verandah, a generous decking and an alfresco zone that links beautifully with the family room. A gas fireplace in this second living space adds warmth and ambiance, while outside a fire pit area sits privately nestled behind tall manicured hedges, offering a cosy retreat under the stars. Five spacious bedrooms cater for every need, while the master suite provides a luxurious escape with its walk-in robe and hotel-style ensuite featuring dual vanities. The central bathroom echoes this elegance, also presenting twin vanities to handle the morning rush with grace.
Practicality is matched with comfort through ducted heating, evaporative cooling, and a split system in the main living zone. Rich hardwood flooring adds a sense of warmth and sophistication throughout, complemented by an abundance of natural light and thoughtfully curated storage solutions. A full laundry, a double carport, backyard storage shed and direct access to the alfresco from the butler's pantry enhance the lifestyle appeal of this exceptional home.
Features:
• Five spacious bedrooms throughout the home
• Master bedroom with walk-in robe and ensuite
• Renovated stone kitchen with wide island bench
• Butler's pantry with sink and second oven
• Tiled and glass splashbacks for sleek finish
• Open-plan kitchen, living and dining design
• Separate family room with gas fireplace
• Seamless access to verandah and alfresco zones
• Alfresco entertaining area connects to family room
• Second alfresco directly off butler's pantry
• Fire pit area surrounded by tall hedges
• Beautiful hardwood flooring throughout living areas
• Ducted heating and evaporative cooling throughout
• Split system in open-plan living zone
• Full-sized laundry with practical storage space
• Double carport for easy off-street parking
• Backyard storage shed for extra convenience
• Two-minute walk to Dandenong Creek Trail
• Walking distance to JW Manson Reserve
• Private, lush garden framed by tall hedges
• Full laundry
Location
Situated in a prized Wantirna locale, 12 Dudley Avenue is perfectly placed for lifestyle and accessibility. Just a short two-minute walk to the peaceful Dandenong Creek Trail and moments from the wide open spaces of JW Manson Reserve, the home is surrounded by nature and outdoor leisure. Highly regarded schools within a short drive or walk include Heathmont College, Marlborough Primary School, Bayswater Primary School, Wantirna College and Templeton Primary School. Local retail and dining needs are met with ease thanks to nearby Wantirna Mall and Westfield Knox, while Eastland Shopping Centre offers a further hub of shops, restaurants and entertainment within a short drive. Golf lovers will appreciate the proximity to Ringwood Public Golf Course. Commuters will find Bayswater Station within easy reach, while local bus services provide convenient options for school and city travel.
On Site Auction Saturday 7th of June at 10am
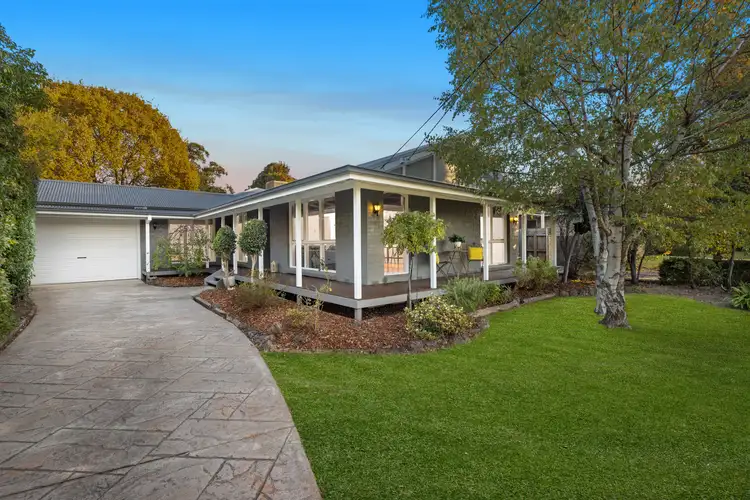

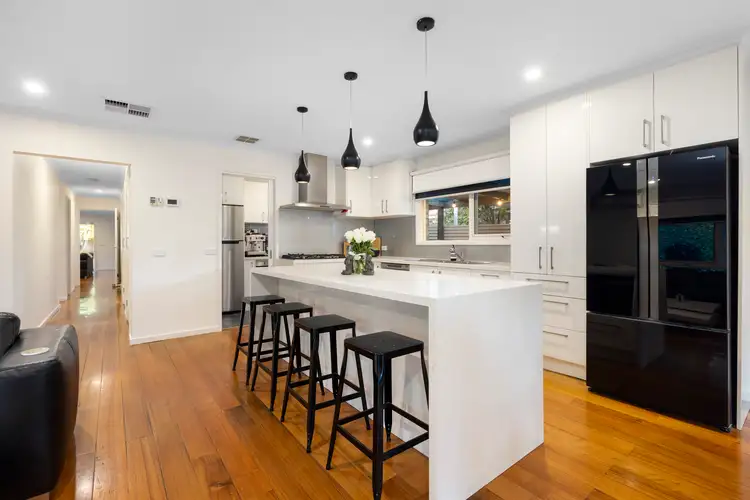
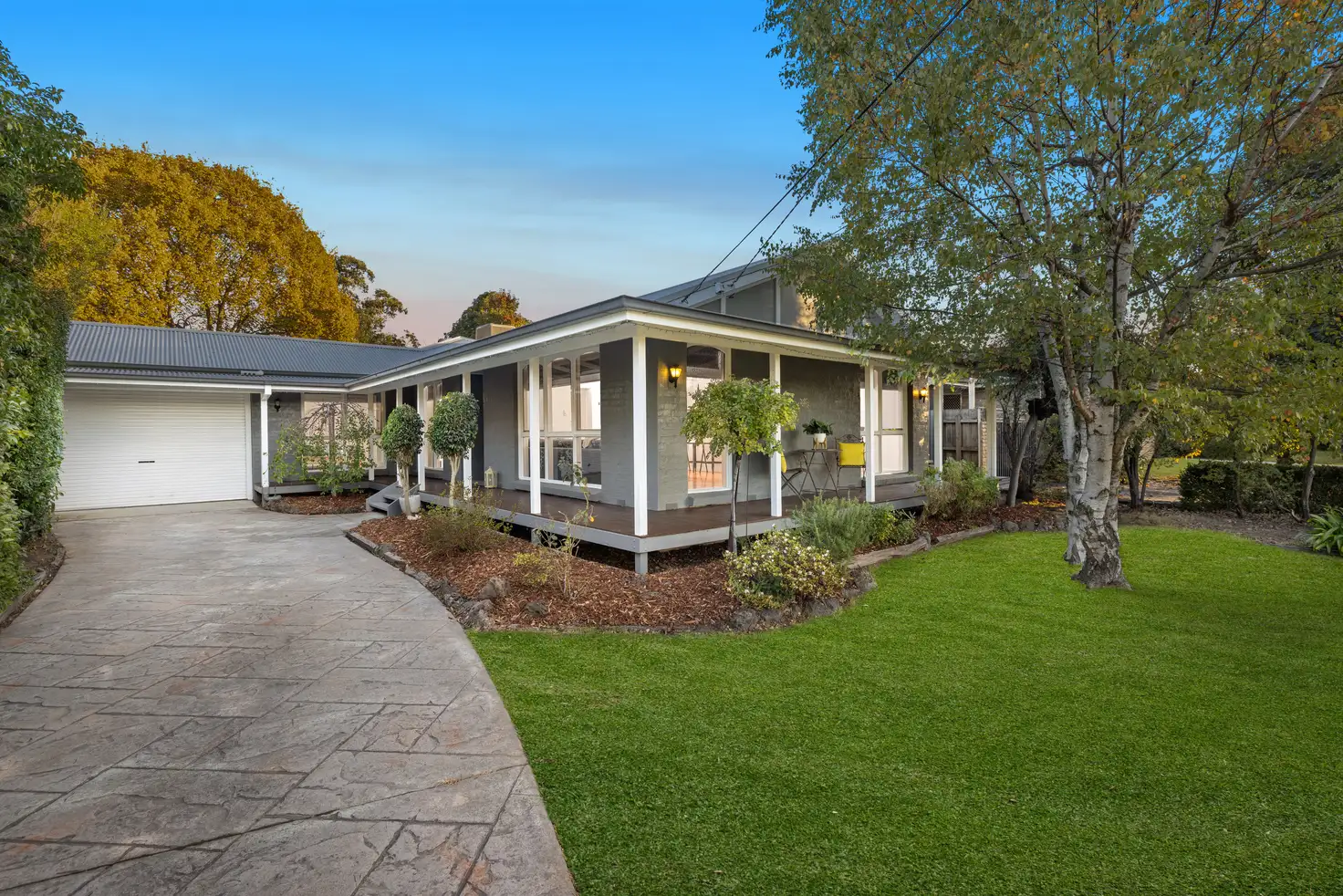


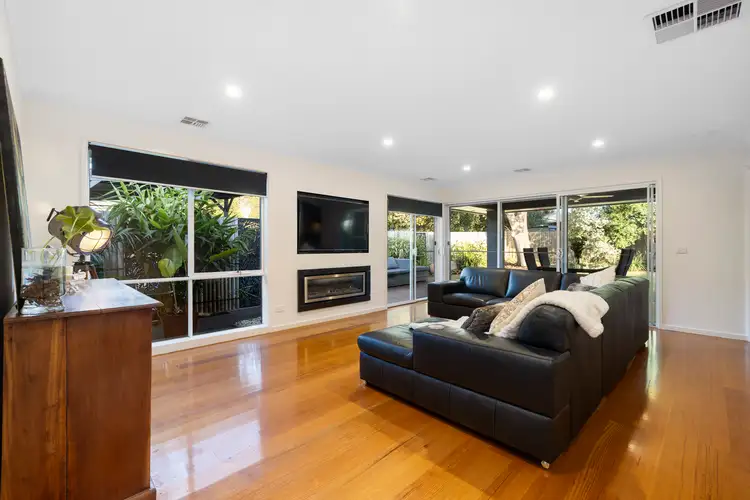
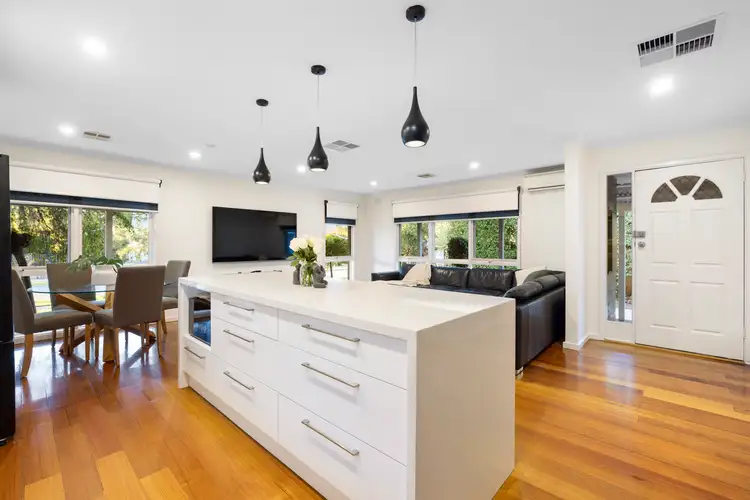
 View more
View more View more
View more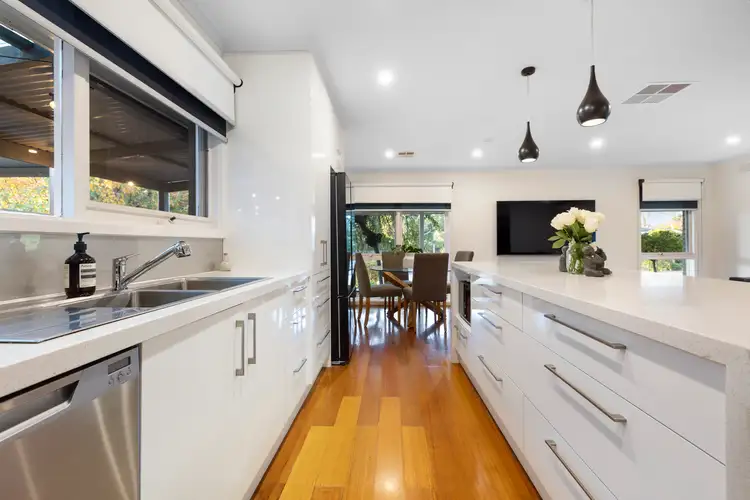 View more
View more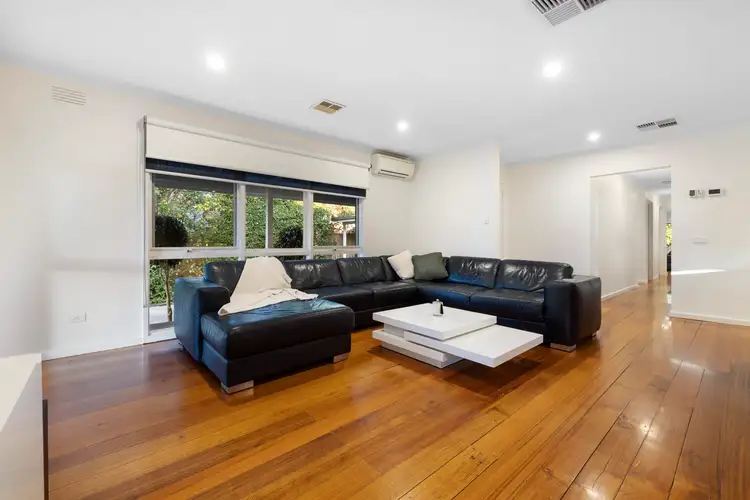 View more
View more
