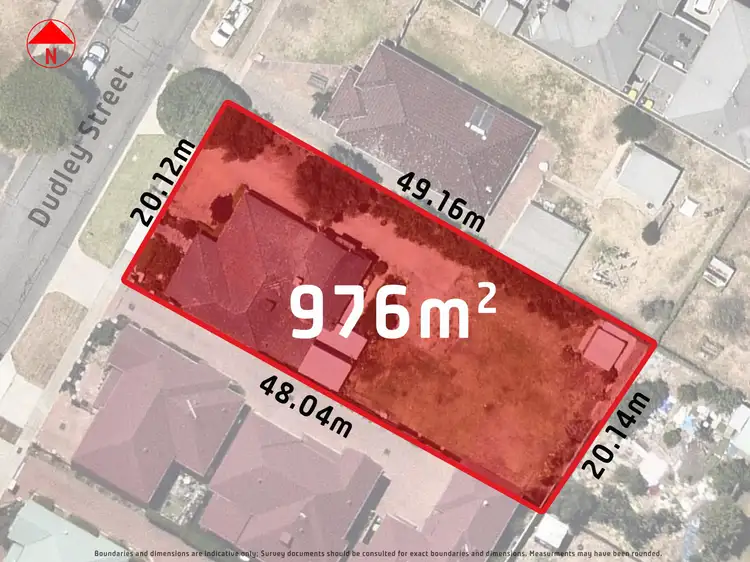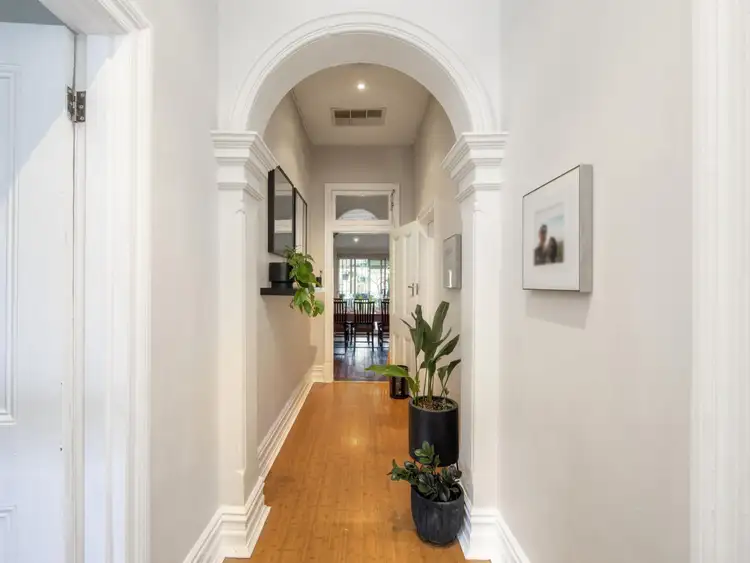"Team Kantor" would like to welcome you to 12 Dudley Street, Midland is situated approximately 5 minutes drive from the Midland shopping precinct.
This stunning early 1900's home oozes old world charm and is sure to impress even the most discerning of buyers. Not only do you get a charming, character residence but also the potential to sub-divide the property giving you the best of both worlds. Situated on a generous 976m2 block (zoned R60/80) this lovely 3x2 home has many desirable features including a wide front verandah, high ceilings, jarrah flooring, high profile skirting, corbel and crown arches and even a working fireplace!
Spacious rooms with high ceilings fan off to the left and right of a beautiful central hallway as is traditionally the case with homes of this period. The sitting room, with its fireplace being the focal point of the room, enjoys a view of the front porch and the garden with its pretty Crepe Myrtle and Frangipanis.
Directly across the hall from the loungeroom is a large room that is currently being utilised as an office, it would also be perfect as a bedroom or perhaps a formal dining room depending on your lifestyle. A second bedroom is next down the hall and is set up as a home gym. The renovated, family bathroom features some nice finishing touches such as a wall mounted vanity and dado height wall tiling. Glass blocks make this an enticing light and bright space.
The master bedroom boasts beautiful jarrah boards, a BI robe and a split system a/con for year round comfort. You will love the stunning, spacious ensuite which features a couples shower and a gorgeous spa bath - perfect for a long, relaxing soak!
An open plan kitchen/dining area leads out onto the back patio via a sliding door - perfect for easy entertaining. A functional kitchen features a 4x burner gas hotplate, underbench oven, stainless steel dishwasher, rangehood and splashback; overhead cupboards for additional storage and a split system a/con. The laundry has also been renovated and features a BI bench with cupboards and overheads. A large expanse of lawn and a couple of small garden sheds essentially complete the backyard which has been preserved for possible re-development by the current owners.
FEATURES:-
* Ducted evaporative a/c & 3 x split systems -
master bedroom, bedroom 2 & kitchen
* Hard wired security system inc 6 cameras
* Roller shutters & window bars
* Electric side gate for access to rear
* Patio for outdoor entertaining
* Land: 976m2 Living: 147m2 (sizes approximate)
A truly convenient location - close to transport, schools, hospital, shopping centres and the river:-
* Current bus & train terminal 1.3km
* St John of God Midland Hospital 2.2km
* Midland Gate Shopping Centre 1.3km
* Centrepoint Shopping Centre 1.2km
* La Salle Catholic Secondary College 680m
* Governor Stirling Senior High School 1.2km
* St Brigid's Catholic Primary School 1.7km
* Reg Bond Reserve, Swan River 2.2km
* Perth CBD 23.4 km
* Perth Domestic Airport 25.7km (distances approximate)
ADDITIONAL INFORMATION:-
* Rental Estimate $700 - $750 p/w
* Shire Rates: $1884
* Water Rates 22/23: $970.53 (approximate)
With a price guide of "Suit Buyers in the mid to high $700k's" this property represents great value for money in a sought-after location. Don't miss out on the opportunity to make this house your home or to add to your investment portfolio.
Contact Team Kantor:-
Rebecca 0437 682 268
Tim 0410 275 600
E: [email protected]
Disclaimer: Whilst every care has been taken in the preparation of this advertisement, accuracy cannot be guaranteed. To the best of our knowledge the information listed is true and accurate, however, may be subject to change without warning at any time and this is often out of our control. Prospective tenants and buyers should make their own enquiries to satisfy themselves on all pertinent matters. Details herein do not constitute any representation by the Owner, the Agent, Sales Representative and the Agency and are expressly excluded from any contract.








 View more
View more View more
View more View more
View more View more
View more

