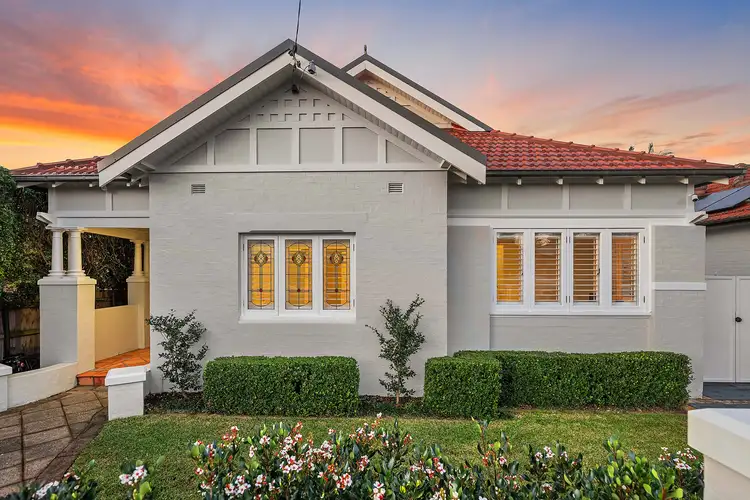In a quiet Hamilton East cul-de-sac lined with graceful 1920s bungalows, this double-brick beauty has been reimagined with a delicate, designer's touch. Every detail has been chosen with care from the soft blush of bathroom tiles, the translucent beauty of Cristallo Rosa Quartzite in the kitchen, the warmth underfoot from Havwoods timber flooring. Heritage features including beautiful leadlight windows and French doors, and ornate plaster ceilings weave in timeless charm.
North-easterly light and winter sun flood the open plan living space and showpiece kitchen, flowing out to a covered alfresco where weekend lunches stretch into lazy afternoons by the pool. The formal lounge offers versatility as a second living space or fourth bedroom, while the master bedroom, with its sunroom/study and bespoke new ensuite, is a private sanctuary. A separate garden studio completes the picture, ideal as a quiet home office or a creative escape.
Living in Hamilton East means tree-lined streets, character homes, and an easy connection to the best of Newcastle. Weekend walks to the park, coffee catchups at The Junction, and quick trips to the city or beach are all part of the routine. It's a friendly, well-placed suburb with a relaxed pace, great schools on the doorstep and a strong sense of community.
- 537.7sqm block with wonderfully private northeast facing backyard
- Individually zoned ducted a/c throughout, cosy gas fire in formal lounge, ceiling fans
- Brushed brass ABI Interiors tapware, bespoke vanities from Loughlin Furniture, beautiful tiles by Earp Brothers, 3rd w/c in laundry
- Elegant quartzite kitchen benches, 900mm Fisher & Paykel gas stove, integrated dishwasher
- 13.2Kw solar rooftop system (25 panels)
- Stroll to Hamilton Sth Public, Newcastle High, SFX
- Rental Appraisal: $1,600 - $1,700 p/w
Disclaimer:
All information provided by Wilton Lemke Stewart in the marketing of a property for sale or lease has been sourced from various third-party outlets that we deem reliable. Nonetheless, Wilton Lemke Stewart cannot ensure its absolute accuracy, and we bear no responsibility and disclaim all liability for any errors, omissions, inaccuracies, or misstatements in the information provided. Prospective buyers and tenants are encouraged to conduct their own due diligence and rely on their own investigations. All images, measurements, diagrams, renderings, and data are indicative and for illustrative purposes only, subject to potential changes.








 View more
View more View more
View more View more
View more View more
View more
