Holiday at home in this spectacular family abode which offers grand living areas and luxe modern style. Love the outdoors with the spectacular resort style heated pool, spa and chic alfresco areas!
There are two spacious lounge and dining areas, central kitchen with white stone benches and study.
A stylish addition offers a contemporary light-filled main bedroom suite with dressing room and deluxe ensuite featuring Spanish tiles and a freestanding bath, plus two spacious bedrooms with mirrored BIR and a playroom/ activity room with separate entrance. The original part of the home has three spacious bedrooms with high ceilings, jarrah floors and BIR or WIR, laundry, modern bathroom, utilities courtyard and double garage with through access.
Some of the many luxe features include ducted air conditioning, polished jarrah floors, high ceilings, feature Turkish travertine including a stunning marble lined stairwell, water features, excellent security with video intercom, TV mounts inside and out, built in speakers, wired for Foxtel throughout, bi fold doors, Velux sky windows, great storage, shed and established easy care gardens.
In a great location on a quiet street with excellent schools nearby, and the beach, golf course, shops and cafes moments away. Live the lucky life every day in this amazing home!
Features:
- Enter through a secure and solid gate and take a snapshot of the spectacular resort style pool. Built with style, there are granite wet edges for sun lounges, under cover alfresco lounge areas and tropical plantings. The pool is solar heated and the spa is gas heated to 40 degrees. Groovy alfresco dining with outdoor kitchen with Rinnai barbecue, stone benches and stainless steel cupboards.
- The exceptionally spacious main lounge area has a grand wall of travertine marble, polished jarrah floors and doors and windows to the rear garden. Step out to the rear alfresco dining area.
- A second lounge area opens to the main alfresco, and offers a casual lounge with jarrah floors, high ceilings and built in speakers. This area is open plan to the casual meals area and kitchen, with doors to the separate study.
- Relax in style in the upstairs parent's suite, which has a hotel style foyer with travertine lined stairwell. There is a light-filled and spacious bedroom, fitted dressing room with excellent storage and ironing cupboard, and a spectacular ensuite with white faceted Spanish tiles, a gorgeous freestanding bath, makeup table, twin vanities, stone benchtops, frameless glass shower and separate toilet.
- Two bedrooms in the 'new' wing have neutral carpets and built in mirrored wardrobes, and there is a handy playroom/ activities room. The bathroom is fresh and bright with white full height tiling, stone benches, bath and frameless glass shower.
- Three bedrooms in the original wing offer high ceilings, jarrah floors, BIR or WIR and an outlook to the front alfresco areas. The bathroom has full height white tiling, frameless glass shower and stone benchtops.
- Other features include a generous laundry with handy utilities courtyard, double garage with good store room and through access for a trailer, ducted air conditioning, security with video intercom and electric front gate.
- In a great location in a family friendly area on a quiet street near parks and wetlands, excellent schools and with shops and cafes nearby.
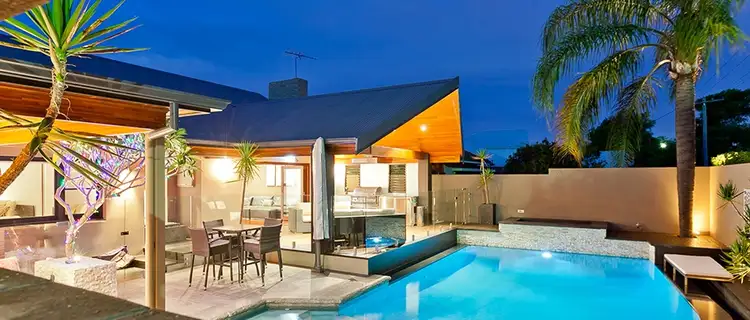
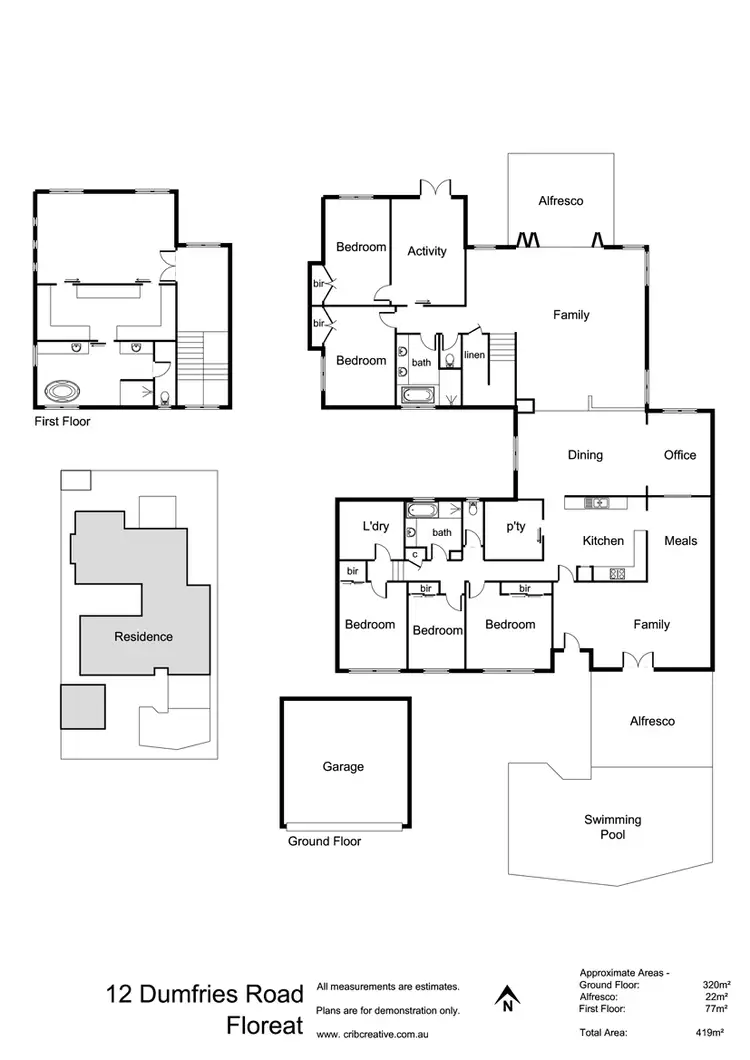
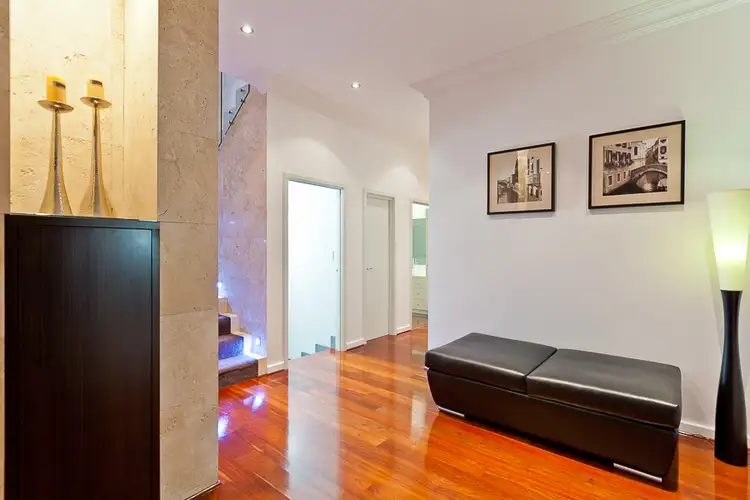
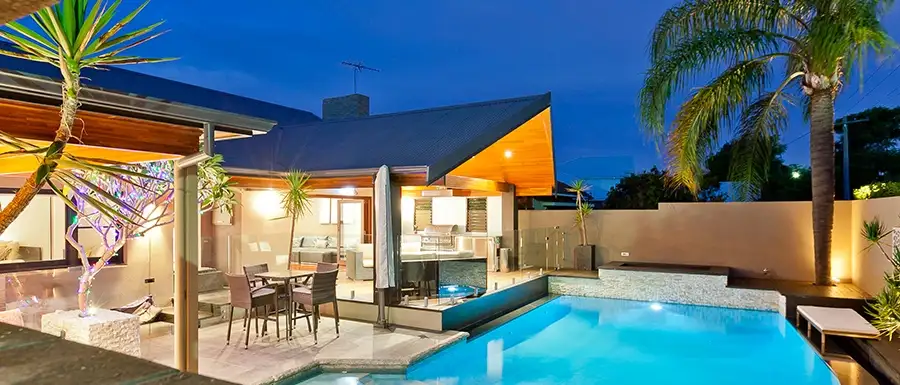


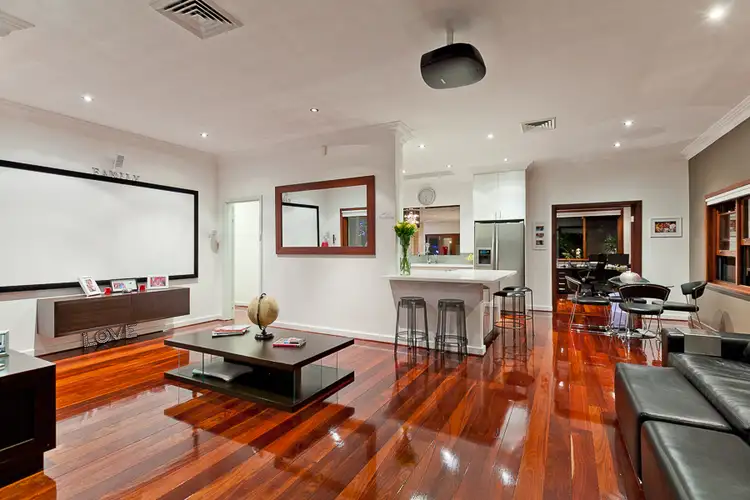
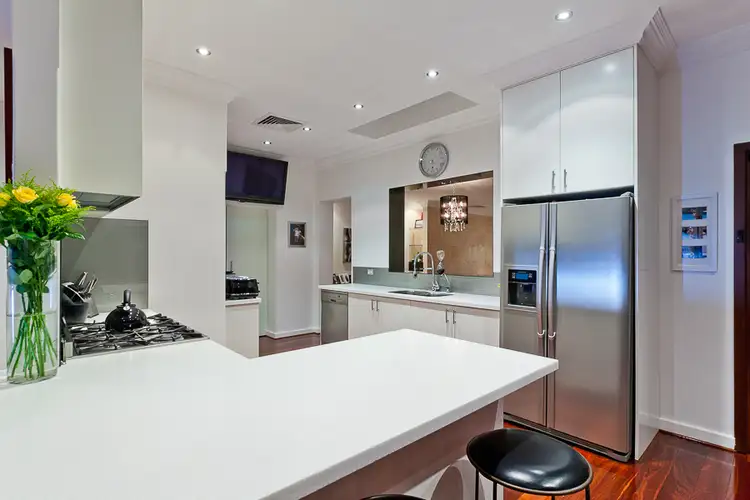
 View more
View more View more
View more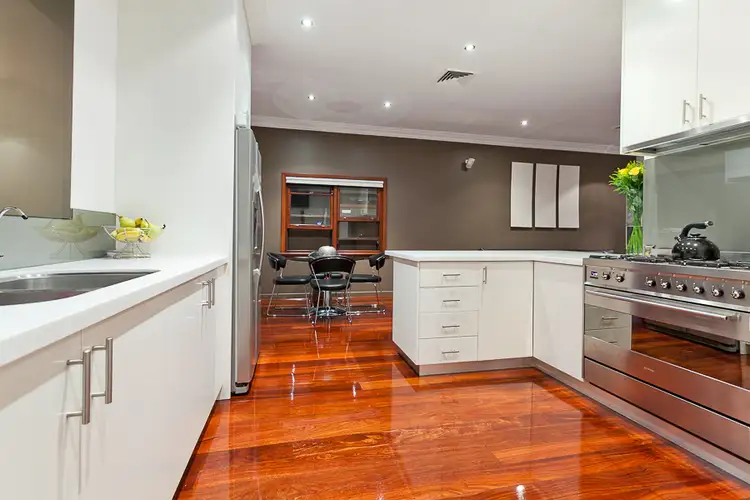 View more
View more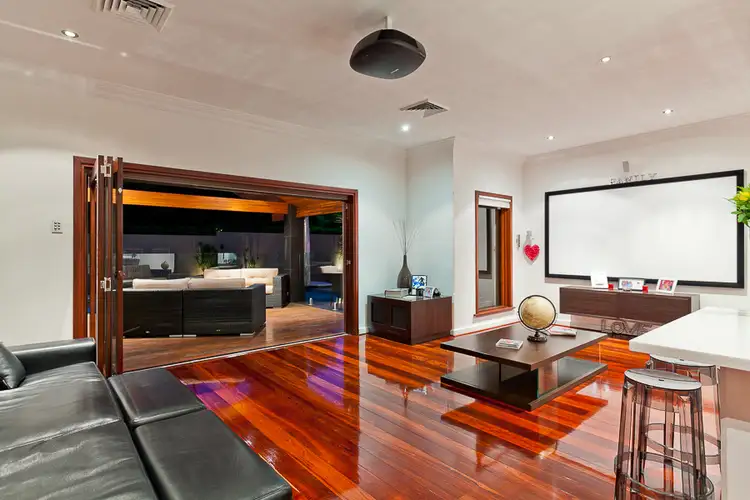 View more
View more
