Tucked away in one of Bicton's private streets, sits this double storey, limestone walled home with 3 bedrooms, 2 bathrooms and has views to Bicton Baths and over the river to Mosman Park. Sunsets will be amazing. Situated on a private lane way at the end of a cul de sac, this location is whisper quiet as there is no passing foot or motor traffic.
Enter through double wooden French doors with a large arched window that fills the double-height ceiling entry hall with natural light and show cases the simple but stunning timber staircase and the second living area above.
On the lower floor, an open plan sunken formal lounge has double doors leading to the front lawn and garden. The formal lounge adjoins the formal dining area and sliding doors lead to the courtyard where one can enjoy the tranquility and river views through the tree canopy.
The spacious kitchen looks over the formal lounge and dining area, so you can prep while entertaining or look at the view. The kitchen has a double stainless steel sink, gas hob, under bench grill/oven, large walk in pantry, space for a double fridge, breakfast bar and under bench and wall cupboards and also has an view to the side garden.
A bedroom on the lower floor has built in robes with sliding doors leading to the courtyard and has a view of the courtyard.
The semi ensuite bathroom has a large glassless shower, storage cupboards under the vanity bench and WC.
On the upper level another living area leads to a tiled balcony that extends the front of the home with uninterrupted views and allows the summer breeze to flow through.
Enjoy river views while having breakfast in bed in the spacious private master bedroom with a walk in robe. Double doors lead to the balcony and allows natural light to flood in. This bedroom also benefits from evaporative A/C as well as an R/C A/C unit.
The ensuite bathroom has a large separate shower and a corner spa bath where one can unwind with plenty of storage under the vanity unit and an adjoining WC
Another bedroom/study on this floor has a walk in robe.
From the shoppers entry on the lower floor one can step into the large laundry that has a linen and broom cupboard, understair storage and under benchtop cupboards. The laundry leads to the kitchen and has a sliding door leading to the outdoor utility area.
This home was designed by Ozwald Homes in 1998 with views and entertaining being the focus. The dimensions of the rooms are generous and all benefit from natural light. The property has recently been repainted throughout, with new carpets in the living areas and bedrooms.
If you enjoy peace and privacy, river views, spacious rooms and low maintenance gardens, this is it! Enjoy the views, the sunsets and watch the dolphins play in the river. Have walks along the river foreshore. This home is surrounded by green space; Rob Campbell Park, Bicton Quarantine Park and Bicton Baths Reserve. Not to mention its close proximity to East Fremantle Yacht Club and East Fremantle Lawn Tennis Club
Features include but are not limited to:-
- 3 bedrooms with new carpets and built in wardrobes
- Master bedroom has both evaporative A/C & R/C A/C
- 2 bathrooms - 1 master ensuite and 1 semi ensuite
- Formal lounge and dining on lower floor with views to river
- Carpeted living areas and bedrooms
- Spacious kitchen with walk in pantry, plenty of storage, gas hob and under bench oven and grill
- Double garage with shoppers' entry to main entry hall
- Tiled balcony extends the front of the home
- Wooden balustrading
- Large laundry off the kitchen
- Low maintenance garden
- Limestone walls to the house and garden
- Separate side entrance
- Additional storage on lower floor
- Instant gas water system
- Evaporative A/C
- Quiet and private location
Local Amenities:-
- Walk to East Fremantle Yacht Club, Bicton Baths, Bicton foreshore, Bicton Quarantine Park, Rob Campbell Park, East Fremantle Lawn Tennis Club and public transport
- Close to Petra Street shops, specialty stores and cafes, public transport and Palmyra shopping centre
- Short drive to primary schools and Santa Maria College
- Easy access to Fremantle City, Fremantle Train Station and Garden City Shopping Centre
- Drive to Perth CBD via the freeway or Stirling Highway
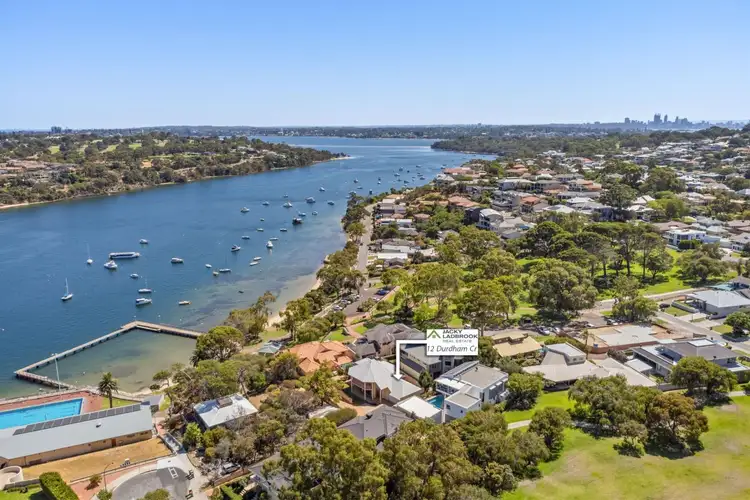

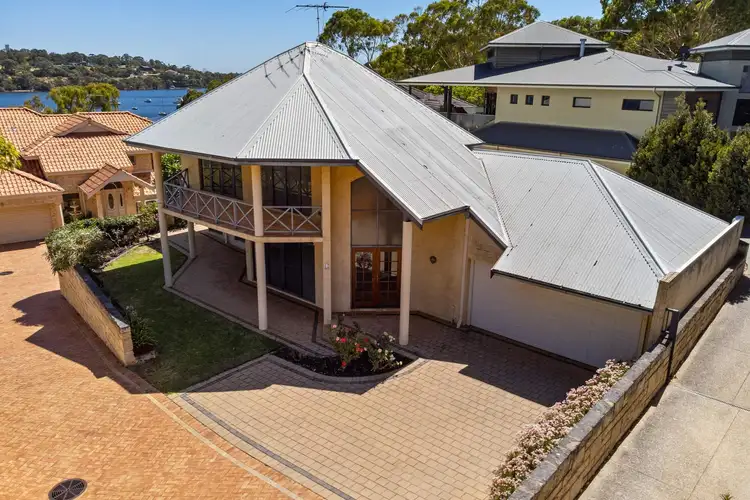
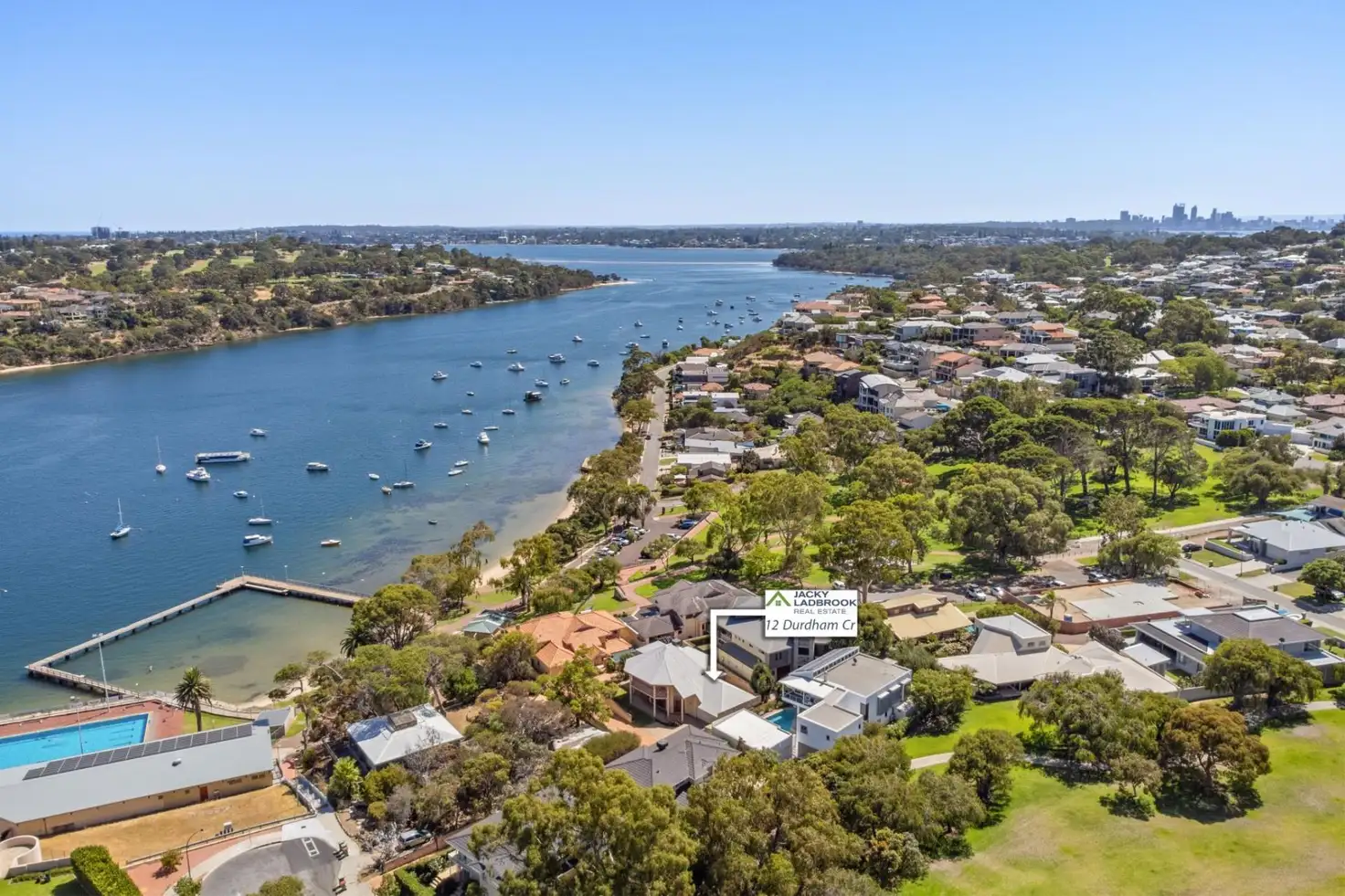


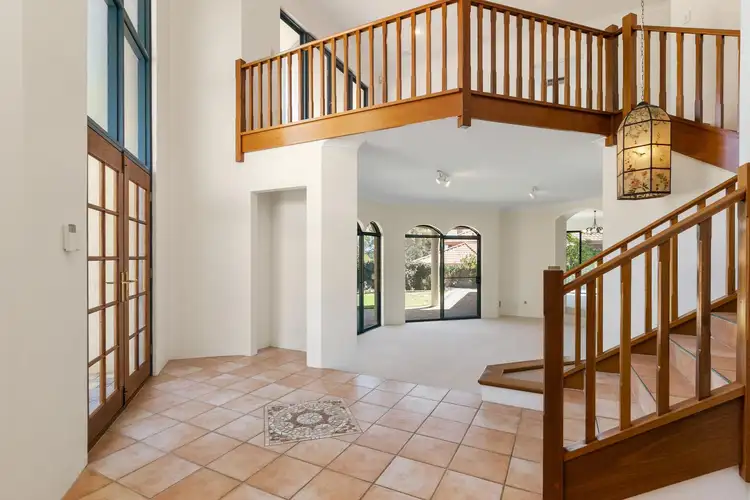

 View more
View more View more
View more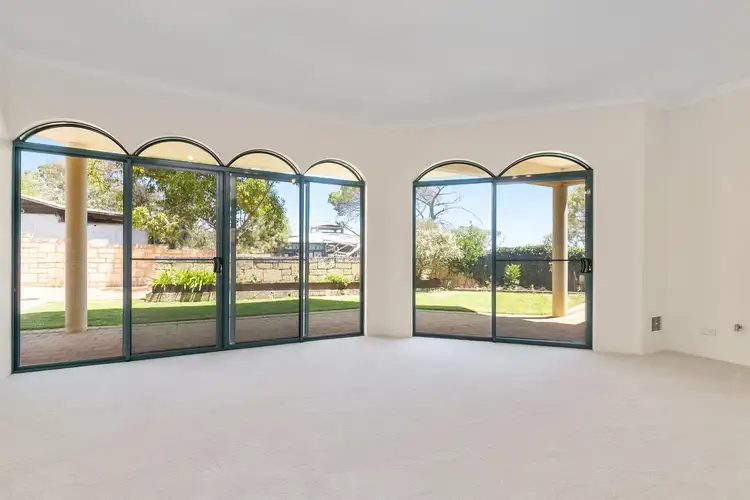 View more
View more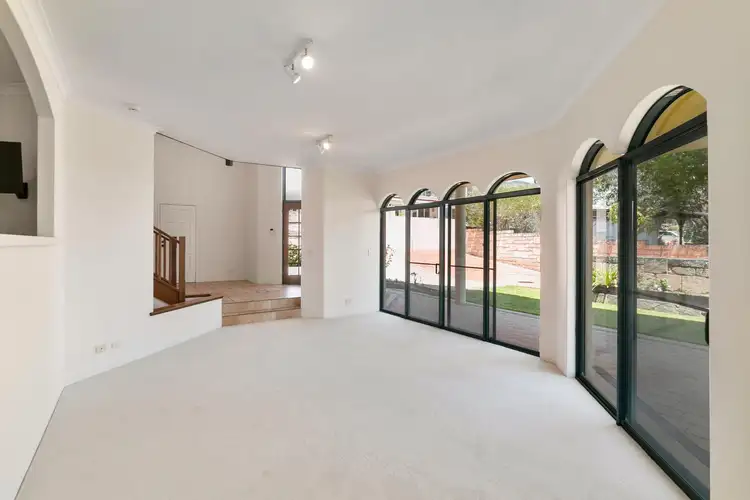 View more
View more
