#soldbyholly $1,865,000
Eady Street sits in a special enclave in Dickson, where several residents have rebuilt their homes and the surrounding greenspaces rejuvenated with exceptional connectivity to local neighbour centres. A place where community is fostered, where neighbours look out for one another, kids walk to school, and as dusk settles you join at the wetlands to walk dogs, play and banter.
A mindful combination of old and new, modern interiors and family liveability characterises this four-bedroom home. The original 1960's red brick cottage has been transformed by detail and continuity of material design, that lend a refined beauty and an atmosphere of comfortable ease. The home merges to both front and side patio and is enveloped within beautiful gardens where lush lawn entices play, family alfresco and entertaining.
This garden has been designed as a functional outdoor area to enjoy year-round. Sunny lunches in the winter sun to the north of the home, summer evenings with loved ones and playful utility areas for memories to grow. Raised timber boxes of hedge planting, flat lawn, weeping maple and sculptural ghost gum merge within the immaculate, easy-care, private garden.
The open living, kitchen, dining is an experience - expansive and rich in texture. Hickory engineered timber flooring flowing underfoot and light cascades across waterfall marble island bench. The soft oak cabinetry contrasts beautifully with rust effect pendants, and a brushed brass kitchen tap, introduces a touch of dazzle. The connected palette throughout the home is complete with muted greys, bright whites, matt black, warm natural timbers, a threading of gold.
The sumptuous main bedroom suite is a haven in itself - large corner windows welcome light and aspect while plantation shutters, shelter and shade. A walk-through-robe fitted with walls of timber cabinetry ushers to a luxurious bathroom with freestanding soaking tub, walk-in-shower, floating timber vanity with twin basins and signature brass hardware.
Three children's bedrooms occupy the original cottage and share a gentle vintage ambience, plush carpeting, built-in-robes, timber windows, delicately draped, overlooking garden.
The family bathroom is all modern elegance - free standing claw foot bath, double oak vanity with brushed brass hardware and twin oval mirrors, frameless glass shower and deep grey floors merging with silver grey, marble herringbone wall tiles.
It is on Eady Street where the next generation of family is grown. Where triumphs are celebrated, first-walks recorded, love is proclaimed and calm is restored.
FEATURES:
.modern home in a quiet pocket near the Dickson Wetlands
.2020 renovations complete with recycled Canberra red bricks to match original home
.open living/kitchen/dining areas
.facade complete with exenia Italian lighting
.front living room with sliding door access to front porch
.kitchen complete with engineered 20mm stone splash back waterfall bench-tops , exenia Italian tear drop pendants, two fisher & paykel pyrolytic self cleaning ovens, 900mm fisher & paykel induction cooktop, Bosch integrated range hood and Asko integrated dishwasher
.separate butlers pantry
.main bedroom with impressive walk-in wardrobe with feature lighting, north-east aspect and ensuite
.ensuite with free-standing bath tub, walk-in shower, blackbutt vanity and sunken mirror cabinet with two concrete basins
.built in robes to all three bedrooms
.main bathroom features marble herringbone tiles, free-standing bath tub, walk-in shower and custom vanity with double trough ceramic sink
.20kw ducted reverse cycle air conditioning
.ceiling fans (living areas, additional bedrooms)
.double glazing
.engineered timber (hickory) wide floorboards in all living areas
.PVC plantation shutters (main bedroom and ensuite)
.greens brushed brass tap-ware and hardware throughout
.custom cabinetry which flows from kitchen, laundry, WIR, butlers pantry and main bathroom
.Monier terracotta roof tiles
.R5 roof insulation and wall insulation throughout
.north aspect
.10kw solar system
.double motorised roller door garage
.4000L rain water tanks
.shed
.enclosed yard space off third living area
FINE DETAILS (all approximate):
Land size: 739 m2
Living size: 204 m2
Garage size: 42 m2
Total build size: 246 m2
EER: 4.0
Zoning: RZ1
Build year: 1961
Renovated: 2020
Rates: $4,718 pa
Land tax: $8,120 pa (investors only)
UV: $1,042,000 (2022)
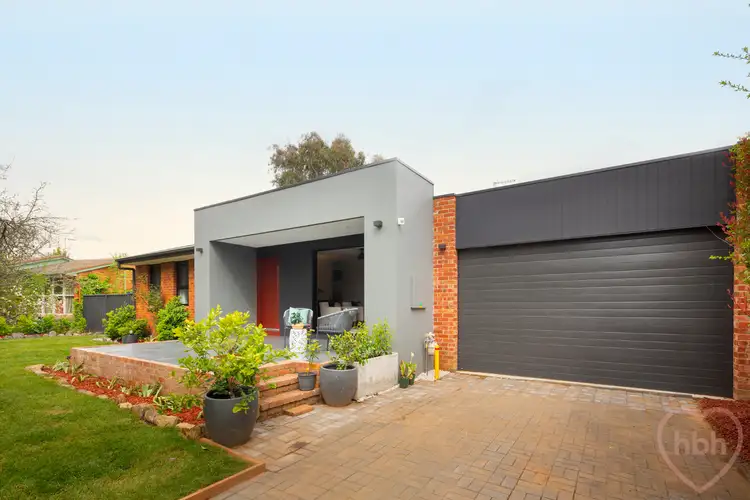
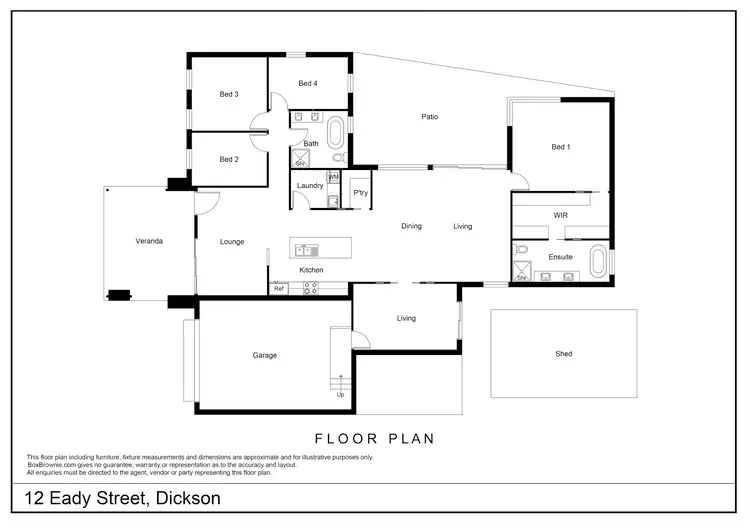
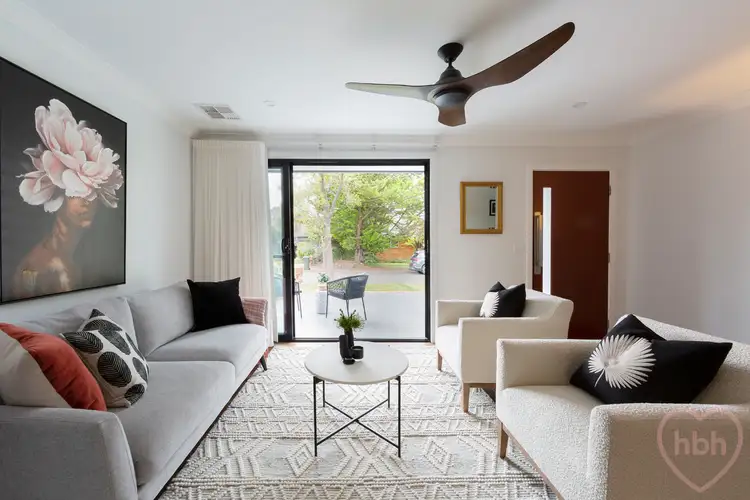
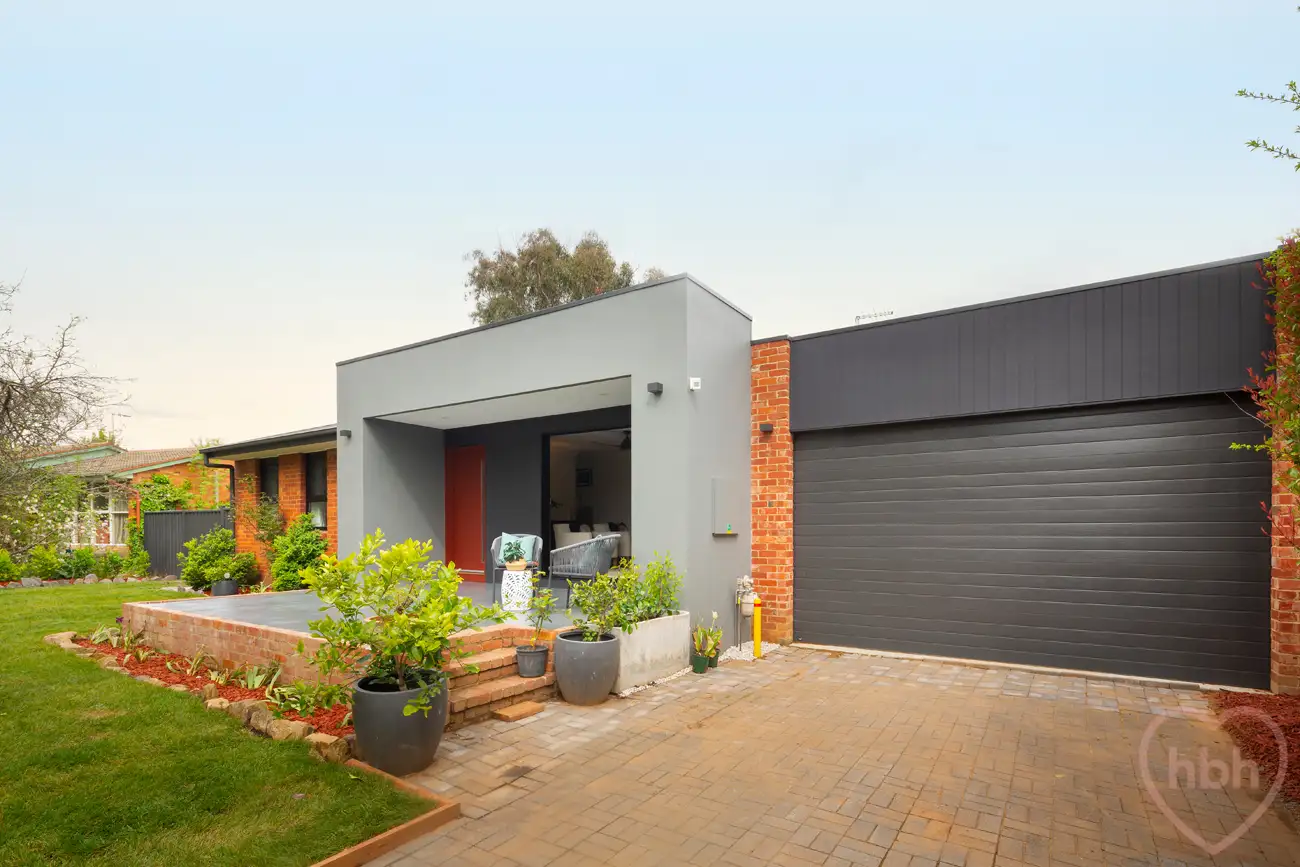


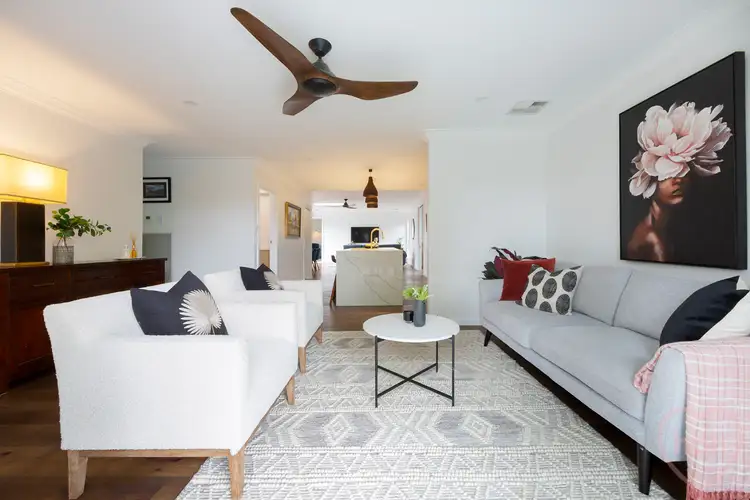
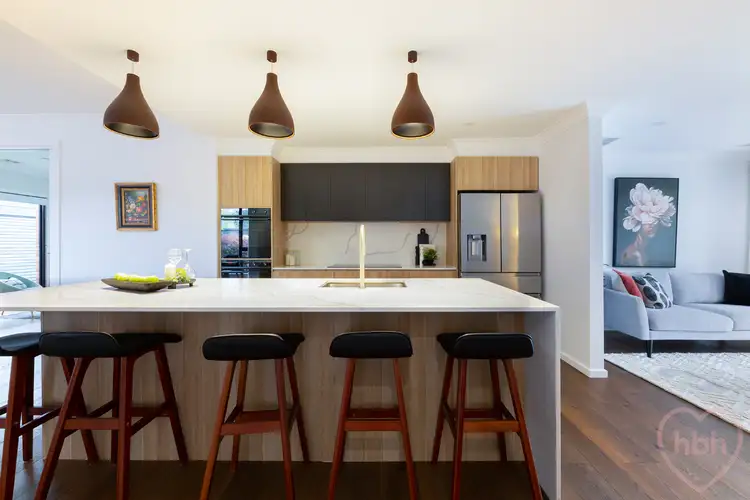
 View more
View more View more
View more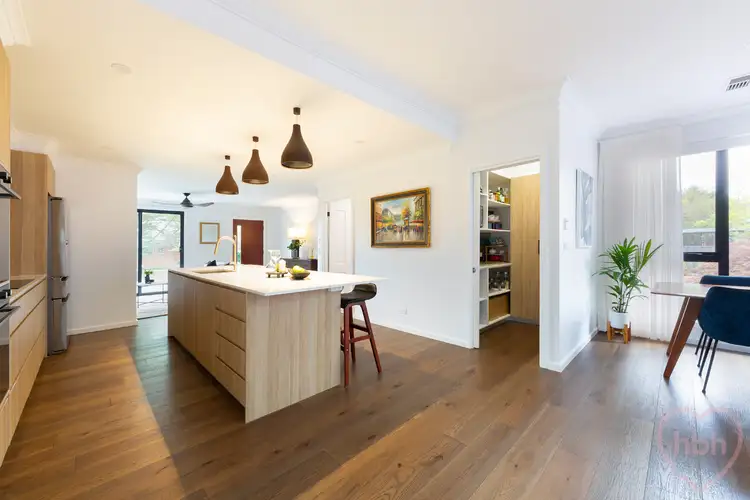 View more
View more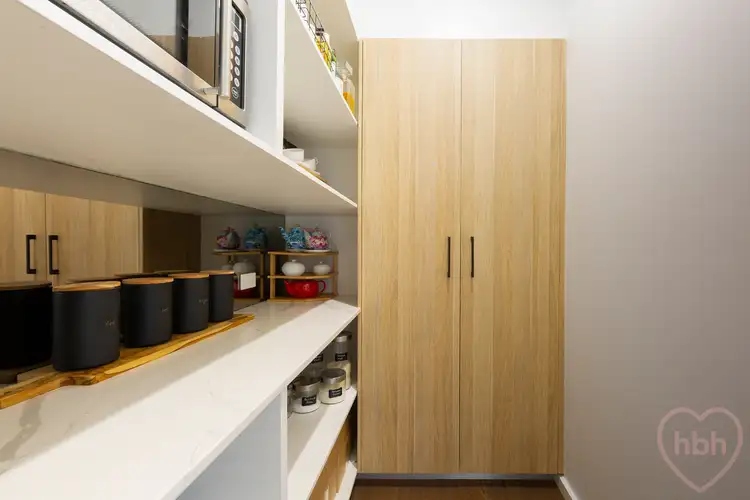 View more
View more
