$651,000
4 Bed • 2 Bath • 2 Car • 947m²

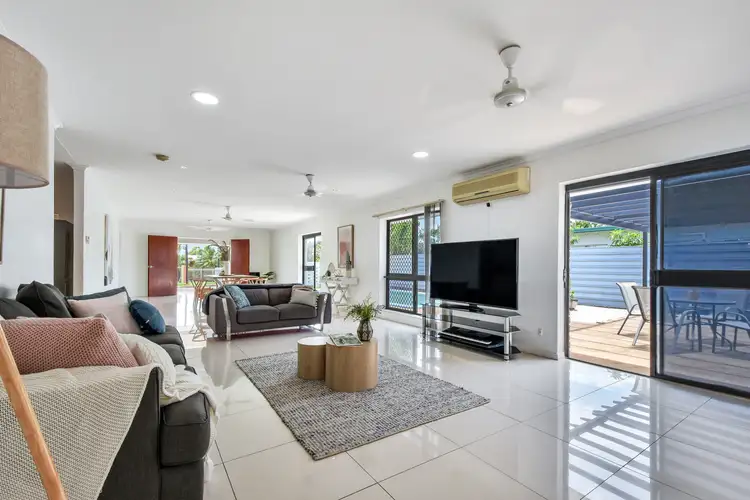
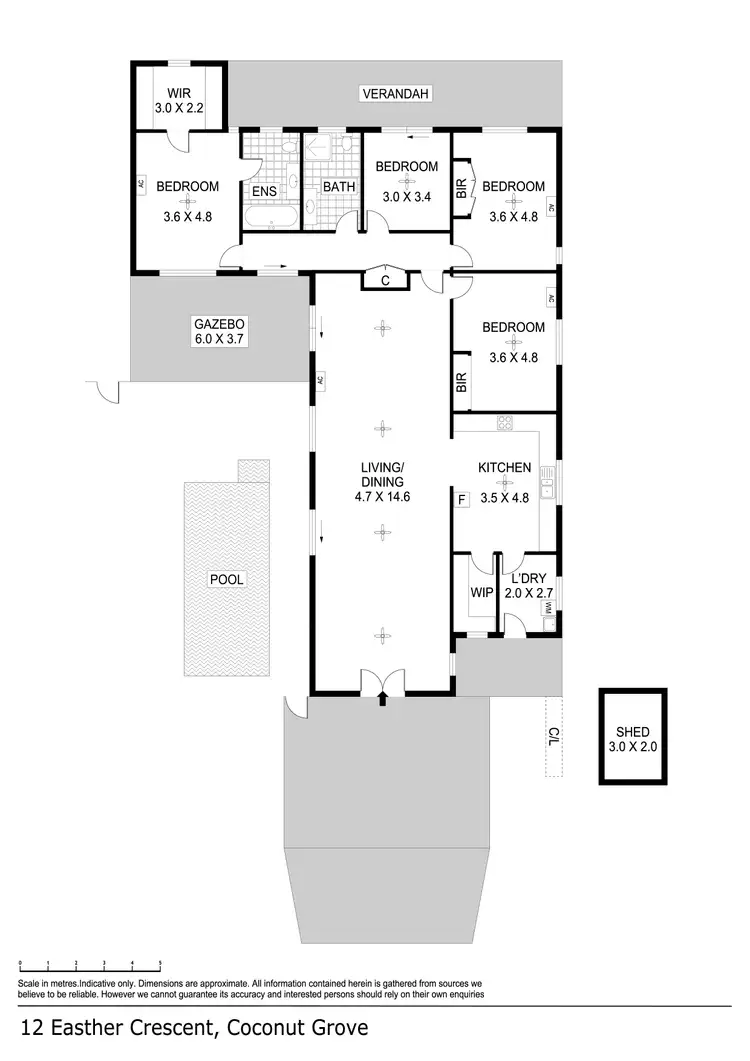

+16
Sold
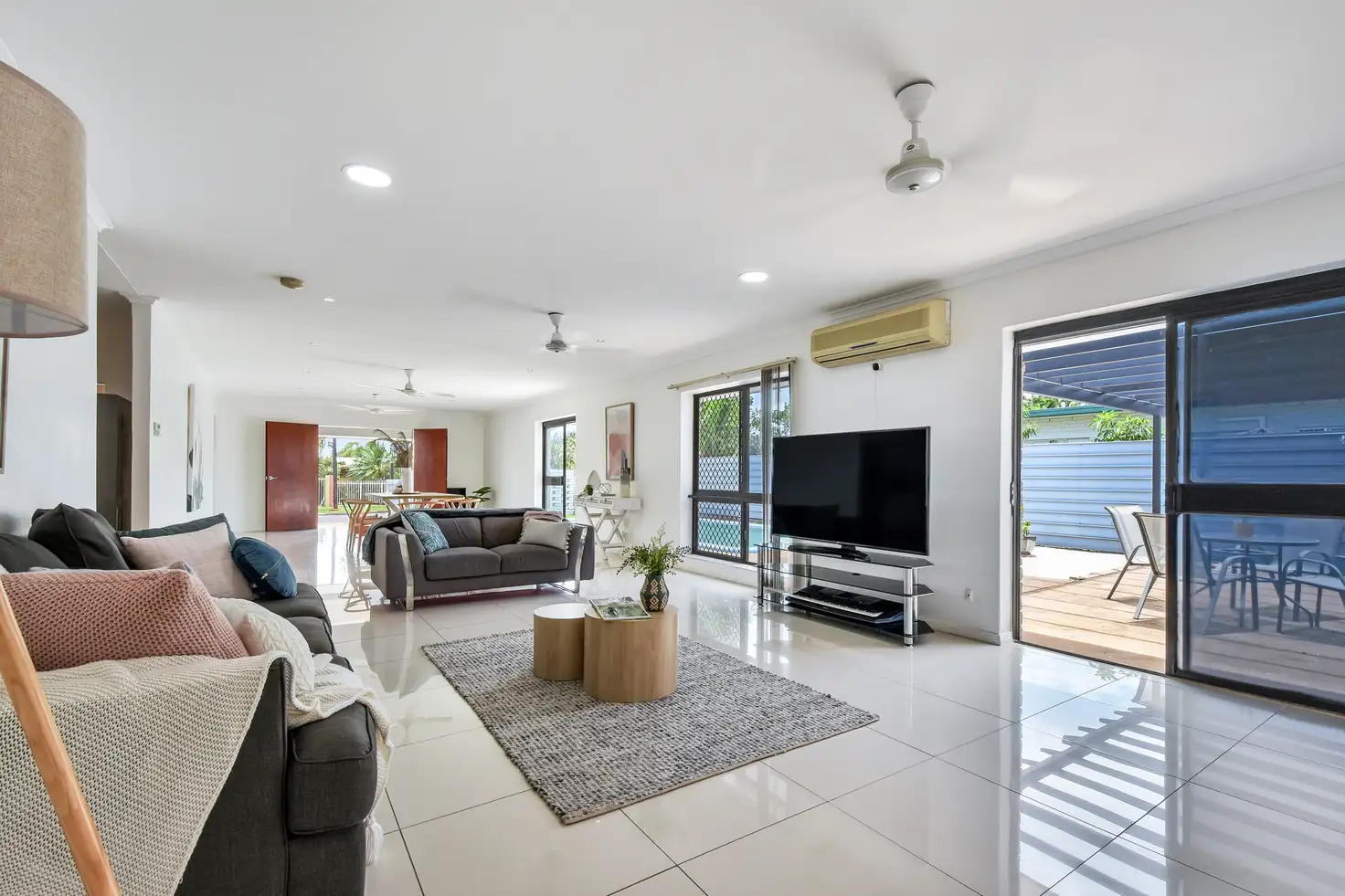


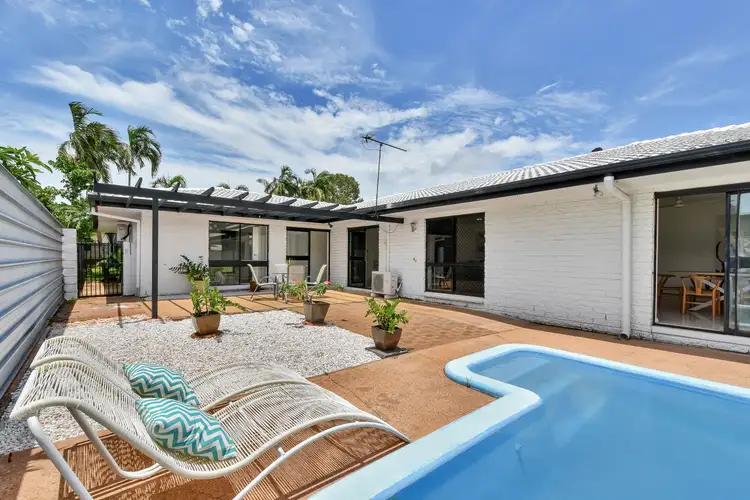
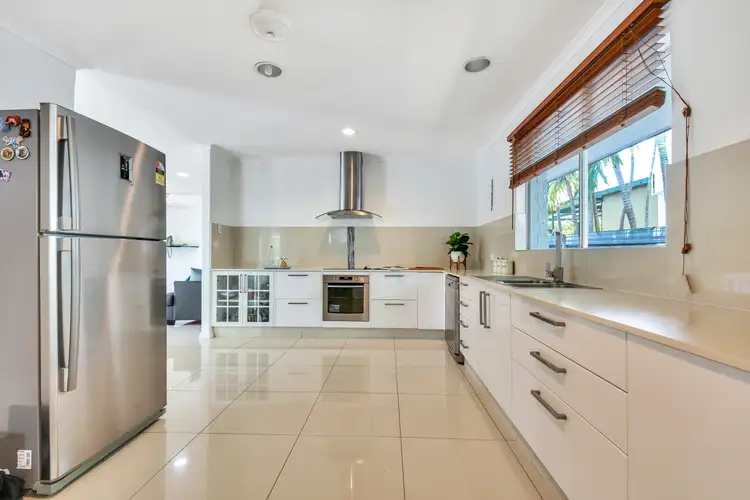
+14
Sold
12 Easther Crescent, Coconut Grove NT 810
Copy address
$651,000
- 4Bed
- 2Bath
- 2 Car
- 947m²
House Sold on Wed 3 Mar, 2021
What's around Easther Crescent
House description
“Epic Proportions”
Land details
Area: 947m²
Interactive media & resources
What's around Easther Crescent
 View more
View more View more
View more View more
View more View more
View moreContact the real estate agent
Send an enquiry
This property has been sold
But you can still contact the agent12 Easther Crescent, Coconut Grove NT 810
Nearby schools in and around Coconut Grove, NT
Top reviews by locals of Coconut Grove, NT 810
Discover what it's like to live in Coconut Grove before you inspect or move.
Discussions in Coconut Grove, NT
Wondering what the latest hot topics are in Coconut Grove, Northern Territory?
Similar Houses for sale in Coconut Grove, NT 810
Properties for sale in nearby suburbs
Report Listing



