OFFERS CLOSING MONDAY 16TH JUNE - 12PM
Etched into the crest of its pin-drop-quiet cul-de-sac, the passing world is none the wiser to this hidden treasure on a sprawling acre of level land with one surprise after another on the journey to its rural real outlook.
This is the edge of Waterford Estate; a fitting place for this far-reaching home that combines classic Federation looks with a flexible 21st-century floorplan and a separate self-contained studio you don't see coming.
The studio - featuring a kitchen and bathroom - makes this solar-powered beauty a home for multiple generations, bringing you all together where its living zones smoothly connect at it rear.
It starts with extensive powered shedding cleared for your boat, caravan and whatever hobby you're into. A home office also sits at the front, ensuring clients can come and go without disrupting the rest of this immaculately presented home.
The bedrooms are big, bright and airy. None more appealing than the main suite in its own bay-windowed wing with extensive garden views, ensuite bathroom and walk-in robe.
Converge on an open-plan kitchen with bundles of storage, a Belling vintage style 900mm oven, walk-in pantry, breakfast bar, West Australian timber floors and effortless flow to its adjacent family room and a sitting room warmed by a combustion fireplace.
Step outside and carefully curated gardens, return verandahs, paved patios, chook pen, veggie patches and water features set a rare Tuscan-esque ambience.
The sweetest spot of all: a custom built pavilion with salvaged timber cladding, leadlight windows, vaulted iron roof, all draped in golden Boston vine. A magical place for a long lunch. The cherry atop this very special home.
- Positioned at the end of a quiet cul-de-sac with long private driveway
- Expansive acre of level land with far-reaching views over Mount Barker and the hills beyond
- Beautifully landscaped, mature gardens attracting native birdlife
- Separate self-contained studio with kitchen and bathroom - ideal for guests or multigenerational living
- Multiple living zones including formal sitting room with combustion fireplace
- Open-plan kitchen with walk-in pantry, breakfast bar, Belling 900mm oven and West Australian timber floors
- Generous bedrooms, including main with bay window, ensuite and walk-in robe
- Ducted air-conditioning throughout
- Extensive powered shedding with mezzanine storage and room for caravan/boat
- Dedicated home office with client-friendly access
- Extensive rain water storage
- Paved alfresco zones, return verandahs, veggie patches, chook pen and tranquil water features
- Ample off-street parking for multiple vehicles
- Garden shed with shelving, plus outdoor furniture included (as negotiated)
- 6.5kW solar system for energy efficiency
- Roof access via garage manhole
- Close to transport links on Springs Road and just minutes from Mount Barker amenities
All information or material provided has been obtained from third party sources and, as such, we cannot guarantee that the information or material is accurate. Ouwens Casserly Real Estate Pty Ltd accepts no liability for any errors or omissions (including, but not limited to, a property's floor plans and land size, building condition or age). Interested potential purchasers should make their own enquiries and obtain their own professional advice.
OUWENS CASSERLY – MAKE IT HAPPEN™
RLA 275403
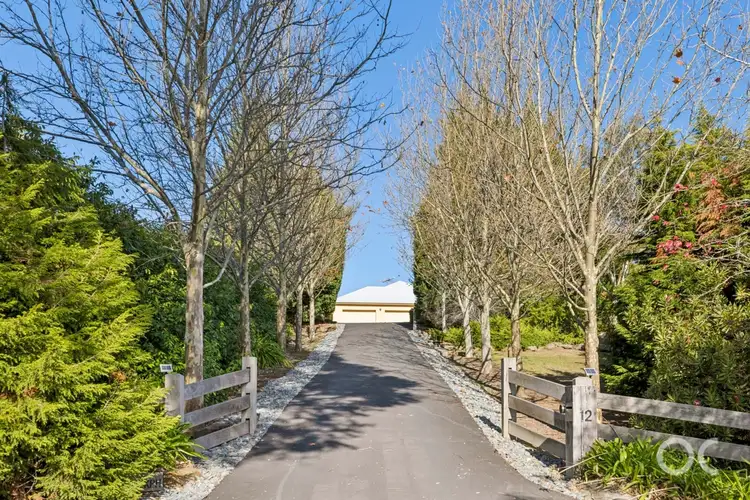
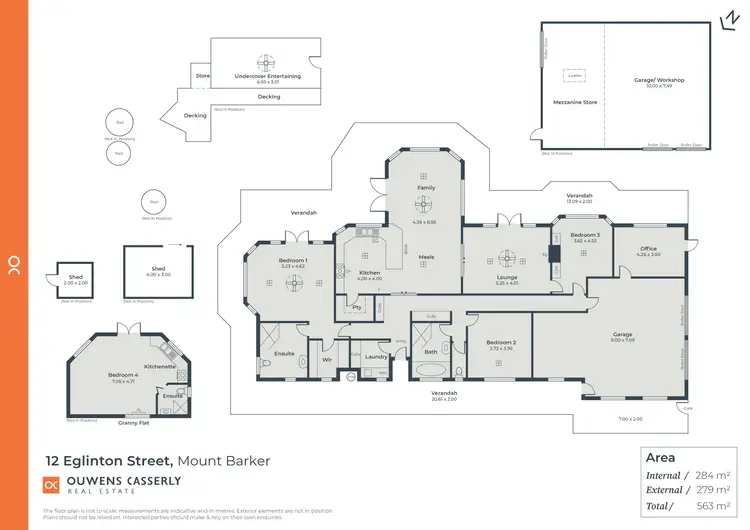
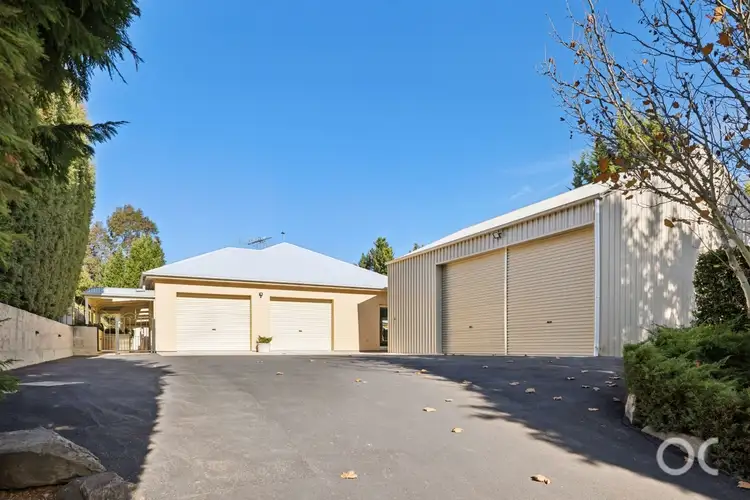
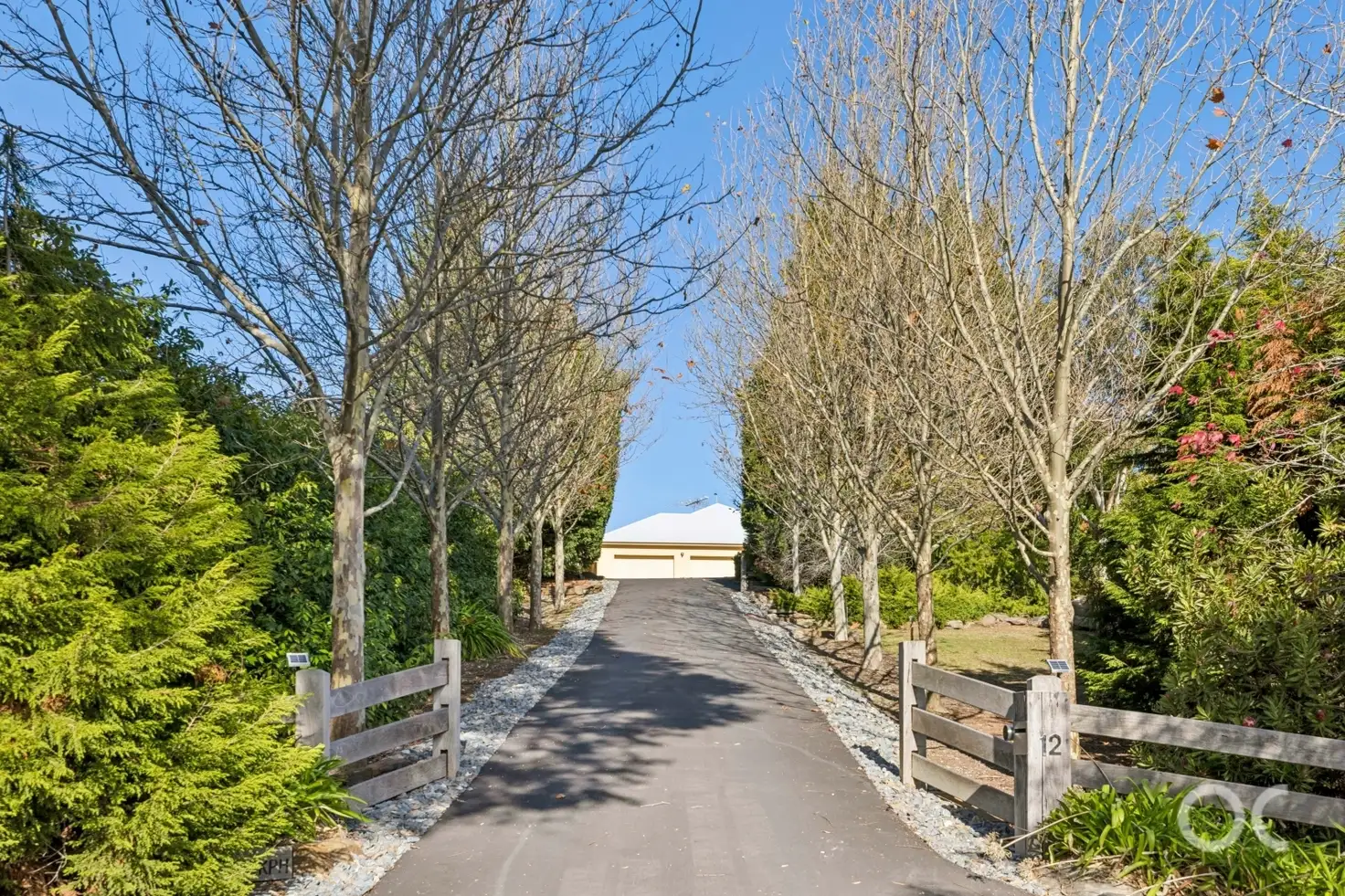


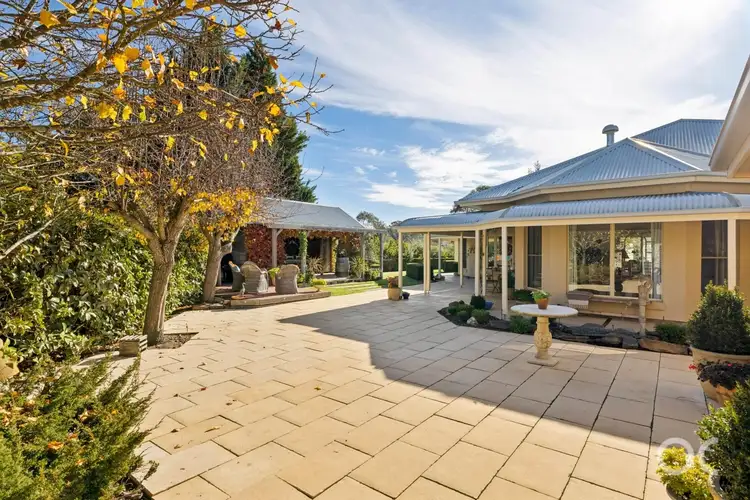
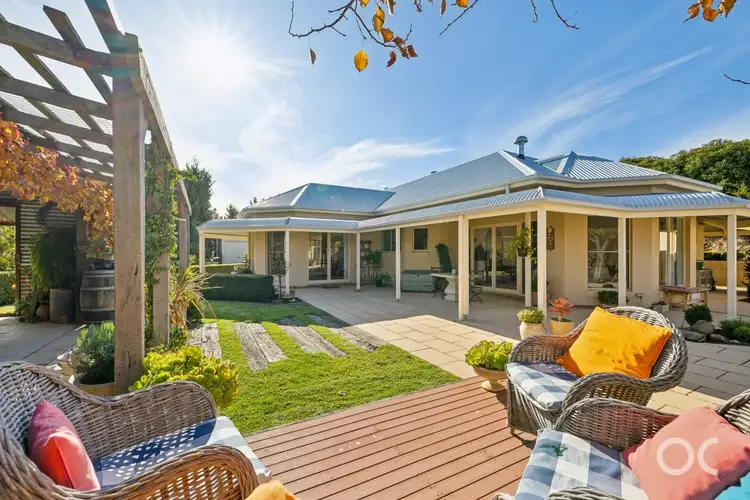
 View more
View more View more
View more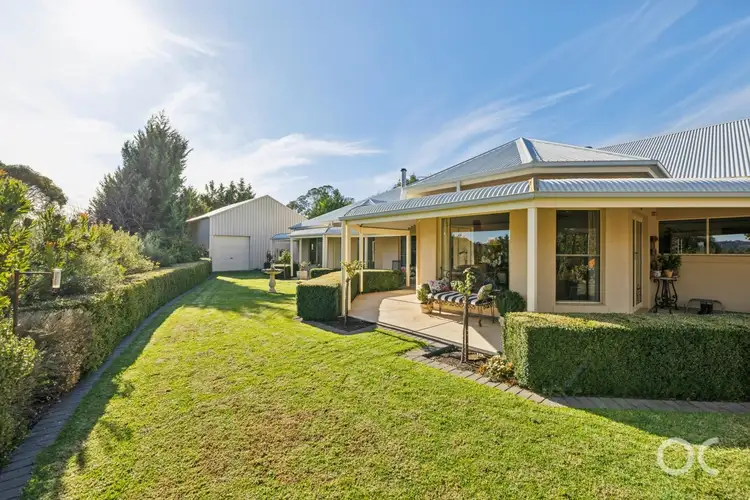 View more
View more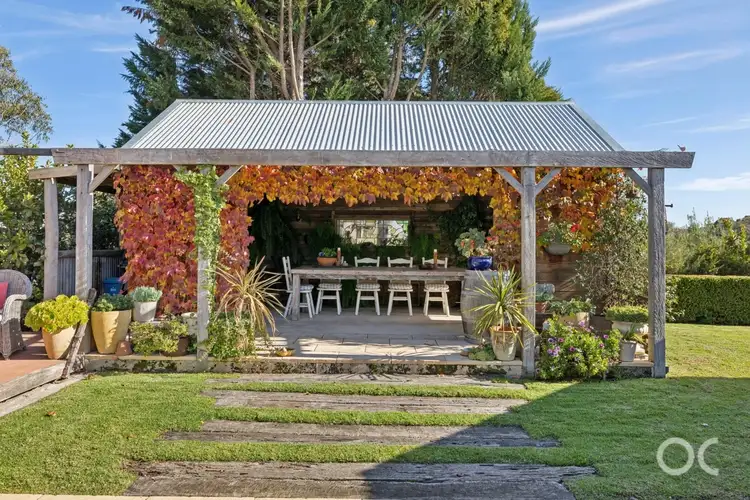 View more
View more
