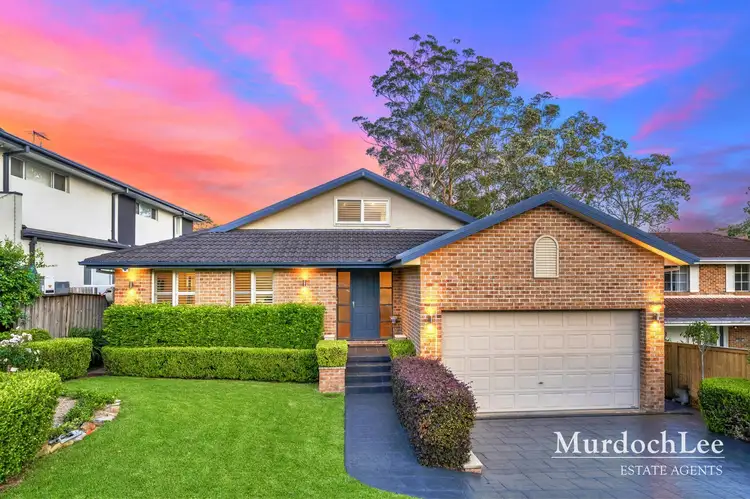This split-level home exudes elegance and functionality. As you enter, the spacious formal lounge and formal dining room, adorned with plantation shutters and decorative pillars, are bathed in natural light, creating a welcoming ambiance. The entry level seamlessly flows downstairs into a generous family room, which opens onto the alfresco space, connecting to the modern kitchen and combined casual meals and sitting room. The well-appointed kitchen boasts gas cooking, quality stainless steel appliances, ample cupboard storage, and 40mm Caesarstone benchtops with a breakfast bar. Upstairs, an elevated rumpus area offers an ideal study or home office space. Five bedrooms, including a master suite with a generous walk-in robe and ensuite, feature ducted air conditioning, plantation shutters, ceiling fans, and comfortable carpeted floors. Outside, the relaxing alfresco area with an outdoor kitchen overlooks the private yard and an inviting inground pool, all surrounded by lush hedges and gardens, making it the perfect retreat for family and friends.
Tucked away in a convenient pocket, this home is only a 4 minute walk to bus services and moments to Cherrybrook Metro or Castle Hill Metro. Only a 11 minute stroll Oakhill drive village for a small corner shop style stop in, or Castle Towers, only 10 minute drive, where the supermarket and a variety of cafes, restaurants, boutique stores and conveniences await. In the highly sought after catchment zones for Oakhill Drive Public and Cherrybrook Technology High School, and with its spacious and living oriented design, this home is a sure fit for families.
Internal features
- The living and dining spaces, along with the elevated rumpus area and casual living spaces offer a harmonious layout that bathes the interiors in natural light, resulting in an inviting atmosphere. These well-designed spaces create a seamless transition between relaxation and entertainment while featuring ducted air conditioning for optimal comfort.
- The modern kitchen is a culinary haven, featuring gas cooking and a range of top-quality stainless steel appliances that cater to the needs of every home chef. With ample cupboard storage and 40mm Caesarstone benchtops adorned with a convenient breakfast bar, the kitchen is functional and the heart of the home.
- The five bedrooms, including a generously appointed master suite with a spacious walk-in robe and ensuite, are designed for comfort and convenience. Each room benefits from ducted air conditioning, plantation shutters, ceiling fans, and soft carpeted floors, creating a cozy and welcoming retreat for rest and relaxation.
- Two full bathrooms, one featuring a skylight, and a practical powder room ensure that the home is well-equipped for everyday living. The spacious laundry area adds to the overall functionality, making household tasks more manageable and organized.
- Extra features include ducted and split system air conditioning, high ceilings, plantation shutters throughout, downlights, skylight, alarm system and internal gas outlets.
External features:
- The alfresco area is a delightful extension of the indoor living space, offering an outdoor kitchen and a picturesque view of the private yard and inviting inground pool. This outdoor oasis is a perfect setting for leisure and entertainment, where family and guests can enjoy the fresh air while relishing meals and recreation.
- The yard and gardens are meticulously maintained, creating a beautiful backdrop for outdoor activities. The well-established hedges and lush landscaping surrounding the inground pool not only enhance the visual appeal but also provide a serene and secluded environment, ensuring privacy and tranquility.
- Spacious automatic double garage with extra high ceilings and internal access. Additional storage available.
Location Benefits:
- Oakhill Shopping Village | 750m (11 min walk)
- Cherrybrook Shopping Village | 3km (5 min drive)
- Cherrybrook Station | 3.1km (6 min drive)
- Castle Towers | 5.1km (10 min drive)
- Castle Hill Metro Station | 4.7km (9 min drive)
- Sydney CBD | 30km (31 min drive)
- Bus Stop | 450m (6 min walk)
School Catchments:
- Oakhill Public School | 950m (13 min walk)
- Cherrybrook Technology High School | 2.2km (4 min drive)
Nearby Schools
- Oakhill College | 1.7km (4 min drive)
- Tangara School for Girls | 3.3km (7 min drive)
- The Hills Grammar School | 5.9km (11 min drive)
Municipality: Hornsby Council








 View more
View more View more
View more View more
View more View more
View more
