*OPEN FOR INSPECTION SATURDAY 29TH MARCH CANCELLED*
Walk in and be surprised by the size and space of this custom built family home! There is drive through access to the rear yard via the double car garage, meaning all your vehicles are secure. Nestled in the highly sought-after McIvor Hill precinct, just off Beischer Street, this spacious family home in a quiet established court offers the perfect blend of comfort, functionality, and modern living. This home caters to all your family’s needs! It’s hard to fault, and there are loads of features including TV points in all bedrooms and living areas throughout the home, evaporative cooling, ducted heating, ducted vacuum system, 5.5kw of solar, pin code door entry and a fully wired camera system. There is a double car garage with drive through access to the rear yard if needed!
Inside you will be amazed by the elegant decorative open ceilings that elevate the kitchen, dining, and living spaces, creating a feeling of openness and allowing natural daylight to seep throughout the home! The floor plan is designed to cater for a large family with four generously sized bedrooms and a study.
The master suite is a retreat, featuring plush carpeting and a fully fitted walk-in robe with shelving and hanging space to keep your wardrobe organised. The ensuite bathroom features a hung vanity, a spacious shower with a built-in niche, offering a private space to unwind. The additional three bedrooms are all carpeted and feature built in robes with shelving, hanging and drawers. Bedrooms two and three feature built in study nooks and fixed storage shelving to the wall. Nearby, the family bathroom features a deep bath, a shower with a niche and a hung vanity. Additionally, there is a separate toilet for added convenience. The laundry is equipped with storage galore – There are five overhead cupboard and five cupboards below, there is a three-door linen wardrobe with a broom cupboard.
Living space is a noticeable design feature of the internal layout, with three extra-large areas to enjoy! There is a large rumpus room ideal for the kids (or even for guests to stay in) with views overlooking the private inground pool. A beautiful formal lounge at the front with an electric gas fireplace.
The open plan kitchen dining and living is a full of natural daylight, the kitchen is a chef’s dream, featuring a step-in pantry, double sink, dishwasher, 900mm induction cooktop, and electric oven, all complemented by plenty of storage. The expansive island benchtop provides ample room for meal preparation, there is an appliance cupboard nearby and space for a double fridge to ensure everything has its place.
Step outside, through two sets of double French doors that open to a large fully insulated indoor / outdoor alfresco with ceiling fans, built-in fireplace, and space for entertaining guests, perfect for year-round entertaining! The sparkling 10-metre solar heated inground pool will ensure years of family fun and enjoyment! The Balinese hut is equipped with Merbau decking, there is power and a TV port to add a touch of paradise without leaving your own home. Established gardens and lush lawns surround the home all accommodated by a 3000L water tank and an in-ground sprinkler system for effortless garden care. This family home features a six metre by five-metre powered shed with a lean-to for additional storage!
This superb family home ticks just about every box you could wish for and more. You must inspect this property to truly appreciate its value, call now and arrange a private inspection and see for yourself!
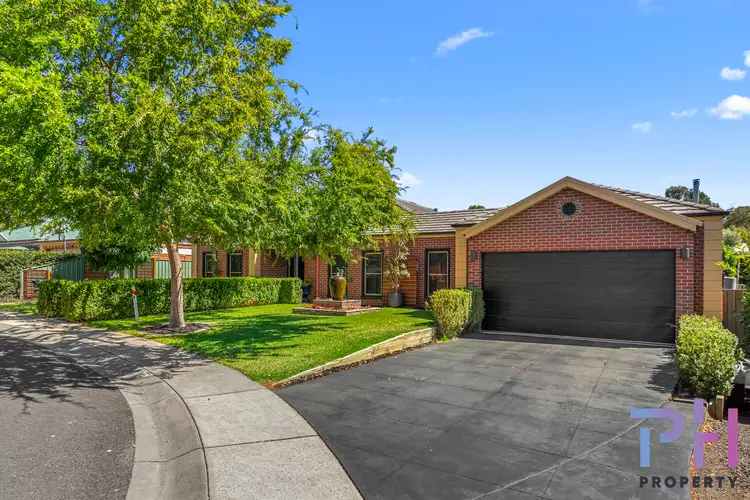
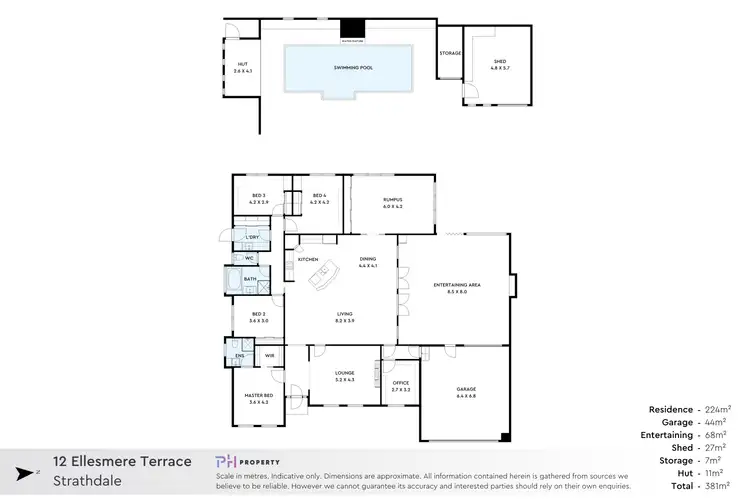
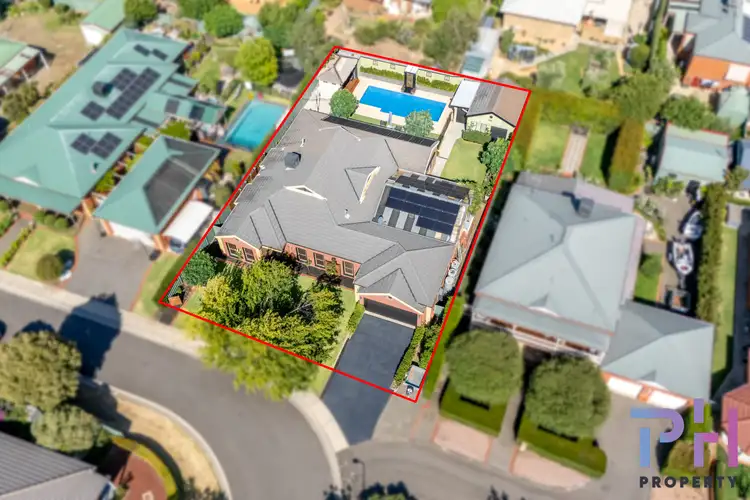
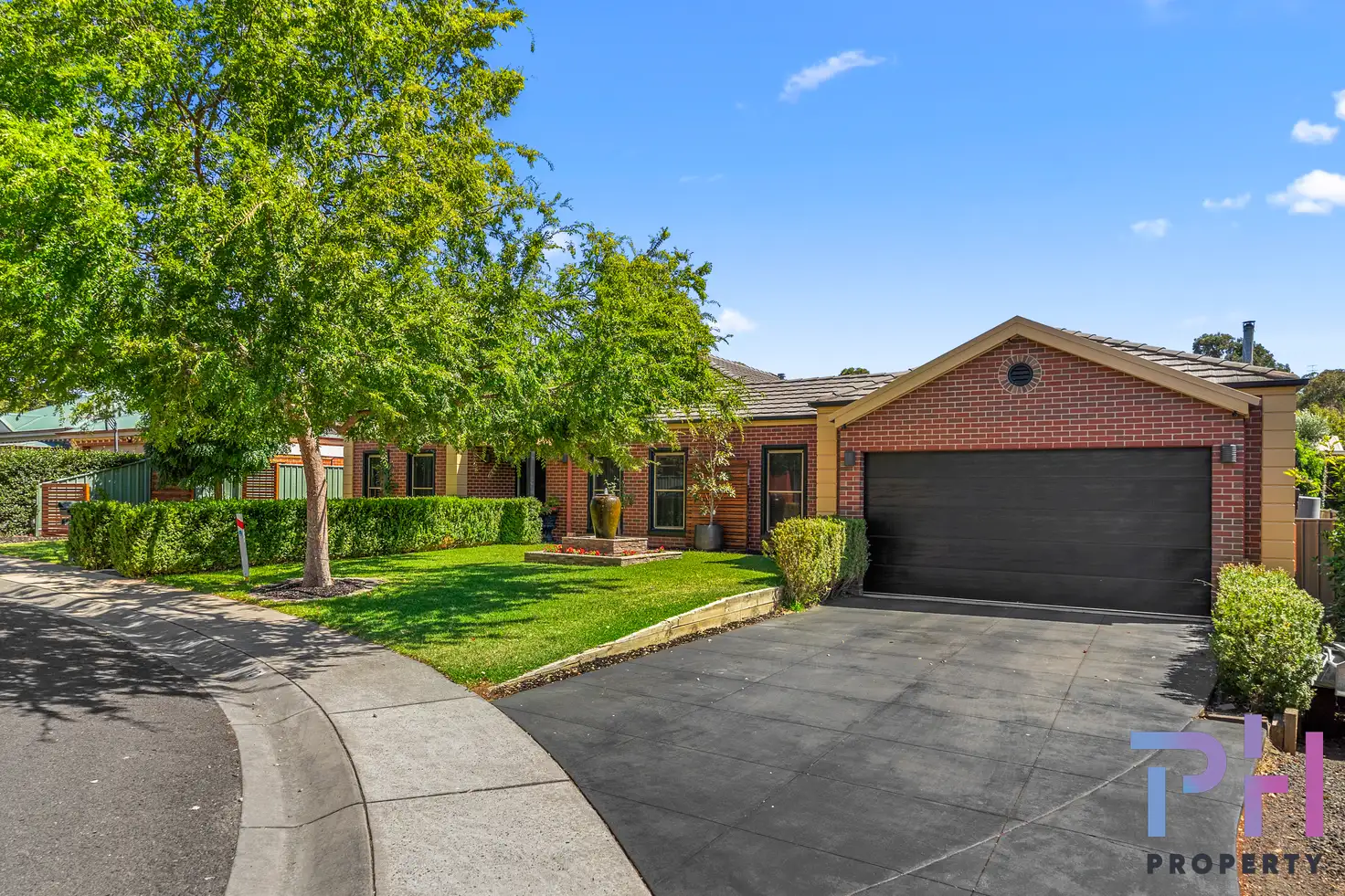


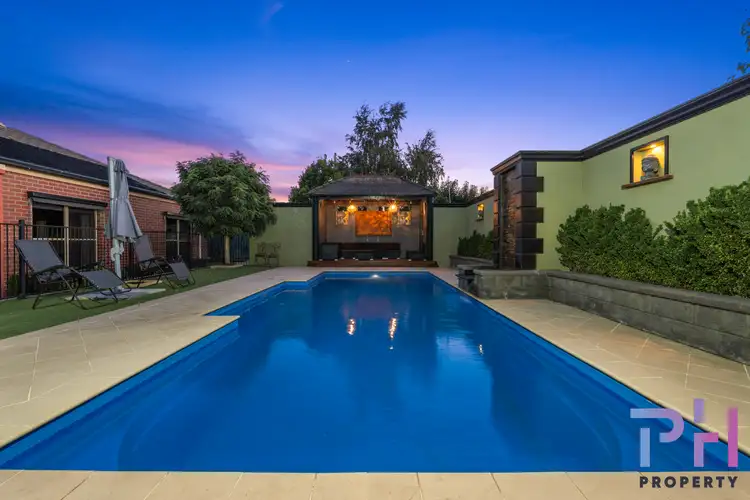
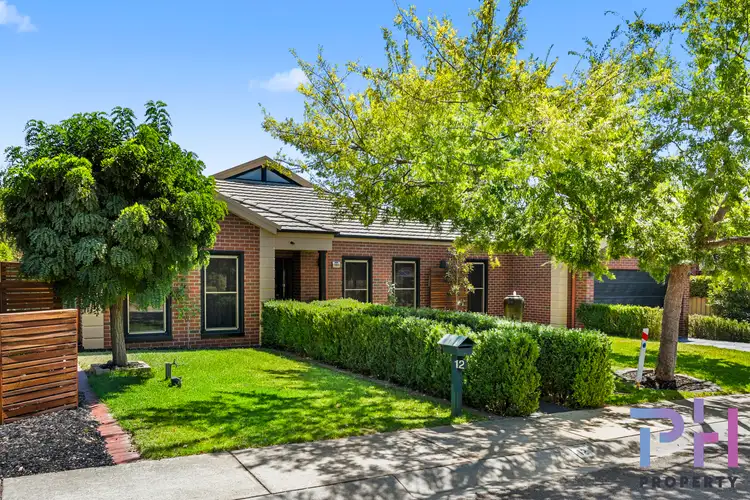
 View more
View more View more
View more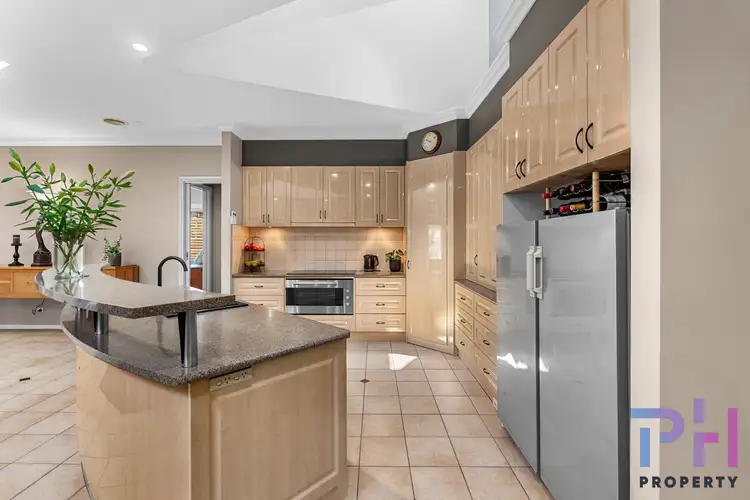 View more
View more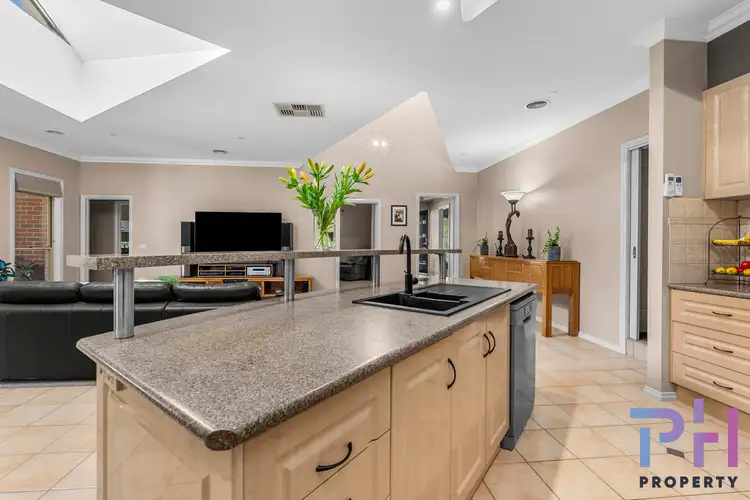 View more
View more
