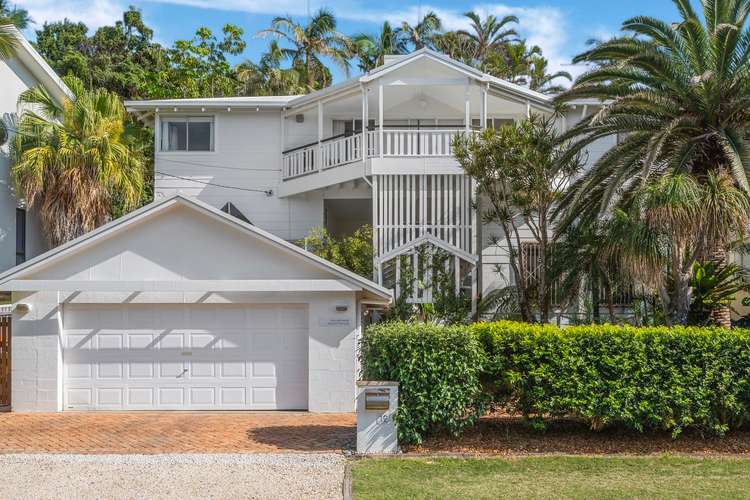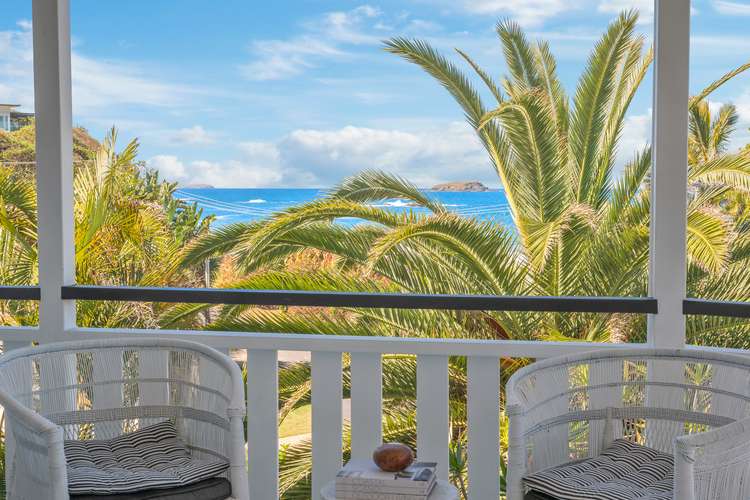$3,320,000
6 Bed • 5 Bath • 2 Car • 638.6m²
New








12 Emerald Avenue, Sapphire Beach NSW 2450
$3,320,000
- 6Bed
- 5Bath
- 2 Car
- 638.6m²
House for sale
Home loan calculator
The monthly estimated repayment is calculated based on:
Listed display price: the price that the agent(s) want displayed on their listed property. If a range, the lowest value will be ultised
Suburb median listed price: the middle value of listed prices for all listings currently for sale in that same suburb
National median listed price: the middle value of listed prices for all listings currently for sale nationally
Note: The median price is just a guide and may not reflect the value of this property.
What's around Emerald Avenue
House description
“Your Island Home…A Beachfront Address and With Views To Impress!”
Our owners are genuine and meeting the market!
In the quest for a desirable location and a slower paced life, this gorgeous Coastal Caribbean style property reigns supreme. Cocooned within an exceptionally private, beachside cul-de-sac, this luxury haven is the ultimate sanctuary to escape, retreat and enjoy…and now, for the first time in over thirty years, it is being offered for sale.
Brought to life by a casual, stylistic direction this tastefully home seamlessly intertwines lifestyle and comfort. Inside, exquisite details such as hardwood timber floors, French doors, an ambient fireplace, neutral colour palette and lofty ceilings set the breezy tone. From here, large sliding doors open to a beautiful, covered upper deck with views across the ocean to the Solitary Islands, making it the perfect spot to capture those coastal breezes.
This home was designed for entertaining! The gourmet kitchen is complete with a stunning handmade marble tile splash back, large Forest Oak island bench and servery windows that deliver indoor allure and outdoor appeal. Casual or formal dining are both a breeze with a built-in breakfast nook with ocean views along with a dedicated dining area that accesses the secluded rear entertaining deck.
Discover four bedrooms and two bathrooms all on one level, complemented by expansive covered decks. The main bedroom treats you to enchanting ocean vistas, a walk-in robe, and an ensuite adorned with exquisite Moroccan tiles. The other bedrooms are equally inviting, and the main bathroom is a beautiful designer space with modern luxury.
The lower level boasts a versatile studio that can be transformed into a large family room, a master suite, or additional guest accommodation with internal access to the main home. Boasting 5 metre high ceilings, polished concrete floors and a private ensuite, this space is designed to adapt to your evolving needs.
The second studio features bespoke polished concrete floors, an ensuite with marble tiles, and an internal staircase leading to a second level with captivating ocean views. Perfect for extended family. Currently used as guest accommodation with substantial returns.
Situated in the coveted Sapphire Beach area, this home offers an enviable coastal lifestyle, easy access to pristine beaches, the scenic Solitary Islands coastal walk, schools and shopping amenities. With its captivating charm and a rich history of love and care, this residence is the epitome of coastal living!
Property features
Air Conditioning
Deck
Dishwasher
Floorboards
Remote Garage
Toilets: 5
Other features
Close to Schools, Close to Shops, Ocean ViewsCouncil rates
$4504 YearlyLand details
Property video
Can't inspect the property in person? See what's inside in the video tour.
What's around Emerald Avenue
Inspection times
 View more
View more View more
View more View more
View more View more
View moreContact the real estate agent

Melissa Nolan
Nolan Partners
Send an enquiry

Nearby schools in and around Sapphire Beach, NSW
Top reviews by locals of Sapphire Beach, NSW 2450
Discover what it's like to live in Sapphire Beach before you inspect or move.
Discussions in Sapphire Beach, NSW
Wondering what the latest hot topics are in Sapphire Beach, New South Wales?
Similar Houses for sale in Sapphire Beach, NSW 2450
Properties for sale in nearby suburbs
- 6
- 5
- 2
- 638.6m²