“*SOLD by Alexander Zadow, 'Your A to Z of real estate'*”
1,221sqm - Renovate, Rebuild or Redevelop.
In one of Tranmere's best streets, opportunity knocks for the buyer seeking either a large home and garden ... or the buyer waiting for the right allotment to start building an impressive family home .. or two (STCC). The 1976 solid brick built home is very generous in size and space and although comfortable as it is, a modern facelift would make a big difference. There's an in ground pool which you could work with or clear the whole block and start again as a number of surroundings sites have done, building suburban mansions in this ever popular leafy location.
- 23.16m frontage with 52.73m depth
- 4 bedrooms all with built in cupboards - 2 with wall mounted a/cons
- 2 bathrooms including an ensuite to the main bedroom with a bath and separate shower
- Main bathroom with two way access from another bedroom
- 3rd wc off the large laundry with built in cupboards
- Cosy sunken lounge room with split system r/cycle air con
- Very large open plan tiled family room with underfloor heating
- Big kitchen with an island counter, gas cook top, dishwasher and lots of storage
- North facing sunroom with garden outlooks offers a 3rd living area
- Lots of linen and sundry storage throughout
- Ducted cooling throughout
- Lock up auto garage plus lots of other off street parking
- Easy care garden and lawns with no large trees on the block
- In ground pool with shade structure right at the rear of the land
- Vehicle width clearance to both sides of the house allowing easy access into the rear yard
- Zoned for Magill Primary School and Norwood Morialta
- Pembroke College is just minutes away
Currently leased to a lovely family at $460 per week until 22/2/16, this will give you an instant return as you plan renovations or the build of a new dwelling.
Situated in Tranmere's very popular Poet's Corner, you're surrounded by large impressive homes ... some older and bursting with character, while others are newly built with up to the minute modern amenities. The choice is yours ... leave it, renovate it or remove it ... but whatever you do, act quickly to secure this rare 1,221sqm block.
Just 10-15 minutes drive from the City and even closer to cosmopolitan Norwood Parade, Magill Road, Burnside Village and more local Magill, Rostrevor and Newton Shopping Centres. Public transport is easily accessible with a stop at the end of the street on Magill Road, whilst some of Adelaide's premier private and public educational facilities are zoned for this leafy location and Uni SA Magill campus is just up the road. The stunning Gums Reserve is a short walk away so you can enjoy the open place, public bbq's and playground it offers.
My Top 5 ...
- huge block
- no big trees or easements on the land
- very spacious solidly built home with great room sizes
- you could renovate and modernise the house or
- you could remove and rebuild a McMansion or maybe subdivide
Helpful info ...
C/T Reference: Volume: 5226 Folio: 112
Council: Campbelltown
Built: 1976 approx.
Council Zoning: R - Residential\7 - Low Density\
Land Size: 1,221sqm with 23.17m frontage approx.
Council Rates: $2,475.65 pa approx.
Water (supply only): $71.70 pq approx.
Sewer (supply only): $231.96 pq approx.
ESLevy: $491.35 pa approx.

Air Conditioning

Ensuites: 1

Pool
Property condition: Renovator
Property Type: House
House style: Conventional
Garaging / carparking: Single lock-up, Auto doors, Off street
Construction: Brick
Roof: Tile
Flooring: Carpet and Tiles
Kitchen: Modern, Open plan, Dishwasher, Separate cooktop, Separate oven, Rangehood, Gas reticulated and Pantry
Living area: Formal lounge
Main bedroom: Double and Built-in-robe
Bedroom 2: Double and Built-in / wardrobe
Bedroom 3: Double and Built-in / wardrobe
Bedroom 4: Double and Built-in / wardrobe
Additional rooms: Family
Main bathroom: Bath, Separate shower
Views: Urban
Aspect: West, East
Outdoor living: Entertainment area (Covered), Garden, BBQ area (with lighting)
Fencing: Fully fenced
Land contour: Flat to sloping
Grounds: Tidy
Garden: Garden shed (Number of sheds: 1)
Sewerage: Mains
Locality: Close to transport, Close to shops, Close to schools
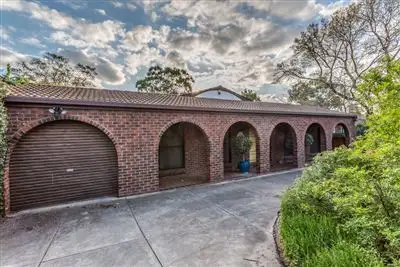
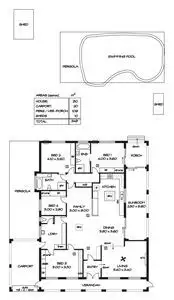
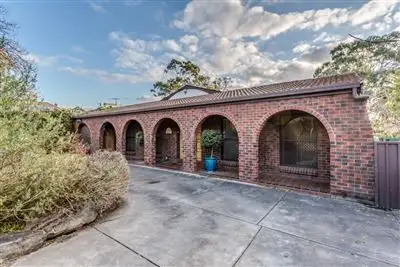
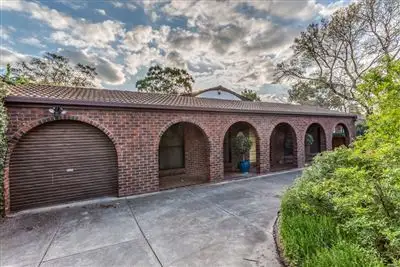


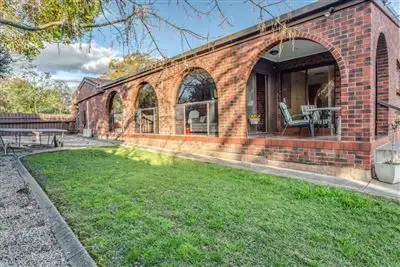
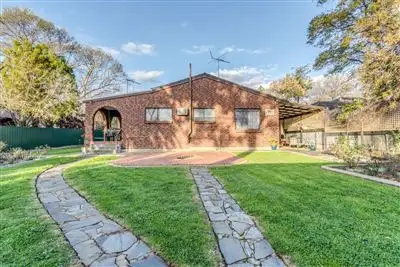
 View more
View more View more
View more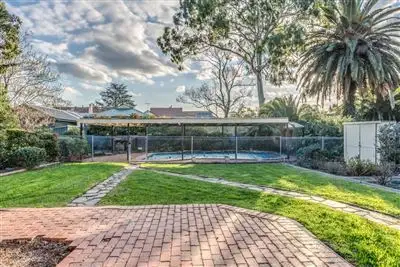 View more
View more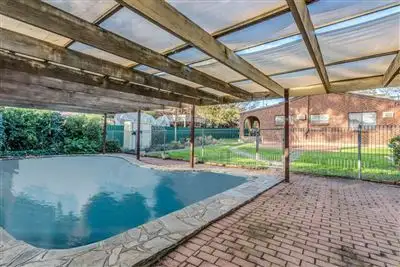 View more
View more
