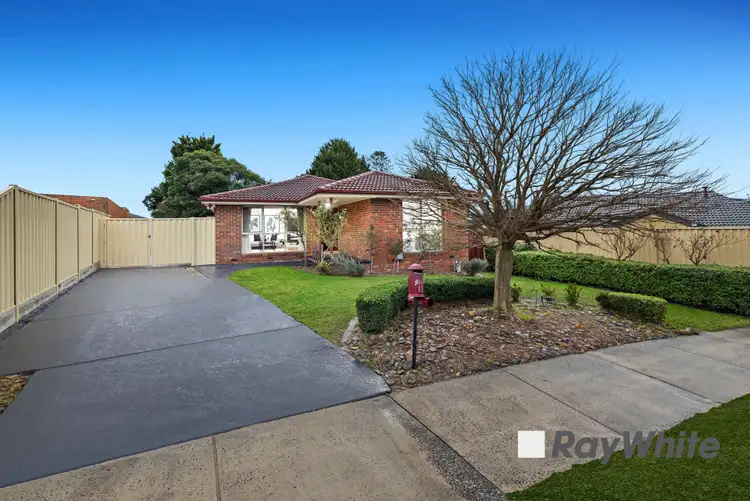Ray White proudly presents this fully renovated family gem, superbly situated on a generous 636m² (approx.) allotment with exciting subdivision potential (STCA). Whether you're a first home buyer ready to move straight in, a savvy investor seeking future development upside, or simply looking to secure a spot in one of Endeavour Hills' most sought-after pockets - this property ticks all the boxes. Offering a perfect blend of modern comfort and everyday convenience, you're just moments from schools, shops, parks, public transport, and major arterials. With nothing more to do but move in and enjoy, this is an opportunity not to be missed. The only thing missing is you!
Upon entry, you're greeted by a spacious and light-filled formal living area, beautifully enhanced by polished hardwood timber floors and a distinctive curved feature wall that adds both charm and character. Bathed in natural sunlight, this inviting space effortlessly flows into the open-plan dining area and the true centrepiece of the home - a fully renovated, Hampton-inspired kitchen. Crafted with style and functionality in mind, the kitchen exudes elegance with timber benchtops, a classic subway tile splashback, shaker-style cabinetry, and a timeless farmhouse ceramic sink. Complete with quality appliances and gas cooktop, this space is perfect for home cooks and entertainers alike - a setting where everyday meals become memorable moments.
The home boasts three generously sized bedrooms, each fitted with built-in robes and large windows that invite an abundance of natural light. A standout feature is the beautifully renovated central bathroom, showcasing a stunning freestanding bathtub, elegant subway tiling, stylish feature floor tiles, a sleek stone-topped vanity, and a niche within the oversized, frameless glass shower - all combining to highlight the home's exceptional level of finish and attention to detail. Adding to the home's cohesive and luxurious feel, the separate toilet and renovated laundry have also been thoughtfully updated to match the high-end design. Every corner of this fully renovated masterpiece has been carefully crafted to create a seamless and sophisticated living experience.
Step out from the dining area through sliding doors and onto the stunning covered pergola, complete with quality decking, creating the perfect space to entertain family and friends all year round - rain, hail or shine. Whether it's weekend BBQs or relaxed evening gatherings, this outdoor zone is sure to impress. Beyond the pergola lies a generously sized backyard, offering endless possibilities for recreation, play, or future enhancement. With an expansive 636m² (approx.) allotment, there's ample room for kids to run around, install additional outdoor facilities, or even explore the option of subdividing and building a second dwelling (STCA) - subject to council approval. This outdoor space is a true extension of the home's lifestyle appeal, blending potential and practicality.
Key features include: gas ducted heating, polished hardwood timber flooring, a fully renovated Hampton-style kitchen with built-in oven and microwave, updated bathroom and laundry, a spacious undercover pergola, garden shed, durable Colorbond fencing, and much more. All set on a 636m² (approx.) block with exciting subdivision potential (STCA) - ideal for families, investors, or developers alike.
Located in one of the most desired streets of Endeavour Hills, you're literally a hop, skip and jump to all Endeavour Hills has to offer. You're within a stone throws away to Endeavour Hills shopping Centre, Local Library, YMCA leisure centre, Endeavour Hills terrace and local eateries and Chalcot Lodge Primary School not to mention a very short driving distance to Gleneagles Secondary College, Marnatha Christina College, Heatherton Road Village and St Paul Apostle North Primary School, Thomas Mitchell Primary School. Freeway access, public transport, local reserves, parklands and much much more.
Do not miss out on this excellent opportunity to call this home !
Call Mo Zeitouneh on 0413 055 959 or Ben Jusufi on 0406 026 542 for any further information!
PLEASE NOTE:
Photo ID required at all open for inspections
All information contained therein is gathered from relevant third-party sources. We cannot guarantee or give any warranty about the information provided. Interested parties must rely solely on their own enquiries.








 View more
View more View more
View more View more
View more View more
View more
