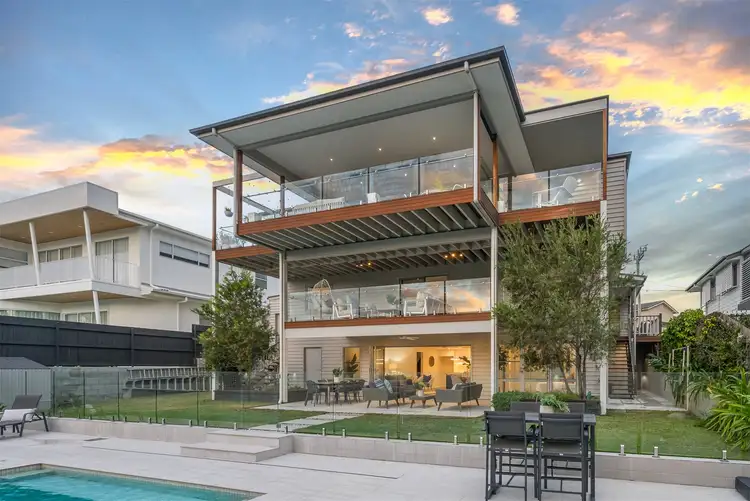Perched high on one of Camp Hill's most coveted streets, 12 Errey Street offers a lifestyle few properties can match. With an elevated north-facing outlook over Lavarack Park and Reserve, this expansive residence captures lush treetop views, glowing sunsets, and the calming sense of space that only comes from living opposite parkland.
Rebuilt approximately eight years ago, this home was designed to impress - and built to accommodate modern families of all shapes and sizes, including multigenerational living or potential dual occupancy.
The Highlights:
Breathtaking Outlook: Northerly views over Lavarack Park with uninterrupted sunsets, greenery, and privacy
Grand Design: Approx. 573m of internal space across three expansive levels
Light filled double level entry void
New Self-Contained Granny Flat: With its own entry, patio, kitchen, laundry, and privacy - ideal for extended family, teens, guests or rental income
15m Resort-Style Pool: A true centrepiece viewed from all levels of the home
Massive Garaging: Extra-wide double garage + 2 off-street spaces + dedicated bay for boat, caravan, or trailer
Upper Level - Living & Entertaining:
Expansive open-plan lounge and dining with timber floors and a feature fireplace
Stunning chef's kitchen with massive island bench, integrated dishwasher, induction cooking, and a butler's pantry
Retractable bifold screens & kitchen server bifolds
Bi-fold doors flow to the oversized deck with panoramic park views
Master Suite with enormous walk-in robe and luxury ensuite
Second bedroom or ideal home office
Middle Level - Family Retreat:
Secondary living area with direct access to another full-width deck
Multipurpose room - perfect for guests, playroom or additional study zone
Two spacious bedrooms with custom walk-in robes
Stylish family bathroom, separate laundry (with laundry chute!) and thoughtful storage
Lower Level - Granny Flat / Guest Apartment:
Fully self-contained one-bedroom flat with its own private entry
Kitchen, bathroom, internal laundry and private patio overlooking the pool
Ideal for elderly parents, growing teenagers, long-term guests or potential rental income
Additional Features:
Bi-fold doors and windows to maximise airflow and connect indoors to out
Ceiling fans throughout, premium carpets to bedrooms, beautiful timber flooring
Louvres, deep built-in drawers, hanging space and fitted walk-in robes
Fully fenced yard and landscaped surrounds
Storage galore across all levels
About Camp Hill:
Once settled in the 1870s, Camp Hill has blossomed into one of Brisbane's most desirable inner-east suburbs. With its blend of character homes, leafy outlooks, and a friendly village vibe, it appeals to both established families and savvy professionals.
Local favourites include funky cafes, a charming French wine bar, bush walks, Brisbane's best kids' playground, and a celebrated antique centre. The mix of Queenslanders, art deco gems, postwar charmers and new builds gives Camp Hill a unique and eclectic feel. Plus, with its proximity to the CBD, excellent schools, and strong community feel - it's no wonder homes like this are tightly held.
This is a home that delivers on lifestyle, size, flexibility and wow factor - in one of Brisbane's most tightly held and picturesque pockets.








 View more
View more View more
View more View more
View more View more
View more
