A Perfect Blend of Heritage and Modern Comforts.
Nestled in a quiet location in the heart of Angaston, this circa 1921 Bungalow stands as a testament to timeless elegance and modern convenience. Just a short stroll from the newly renovated Angaston Oval and amenities of the Main Street, this property offers a unique opportunity to experience the best of both worlds - historic charm and contemporary living.
As you step through main hallway, you're immediately greeted by ornate features that speak to the home's rich heritage. The lounge, adorned with an original bay window, invites you to relax and enjoy the natural light that floods the room. Polished timber floorboards extend throughout the home, adding warmth and character to every step as well as the ornate fireplace and leadlight windows.
Comfort is paramount in this bungalow, with reverse cycle heating and cooling ensuring year-round climate control. Ceiling fans are thoughtfully placed throughout, enhancing airflow and comfort. The home boasts two well-appointed bathrooms, including a centrally located main bathroom with a shower over the spa bath, providing convenience for the entire family.
The galley kitchen is well appointed with an gas side-by-side oven, ample overhead cupboards for storage and views into the outside entertaining area.
The master bedroom is a private retreat and located at the rear of the home. The master bedroom is complete with a walk-through robe and a two-way bathroom, offering both functionality and luxury to this space.
Functionality extends to the laundry, which is equipped with plenty of cupboards, ensuring all your storage needs are met. Step outside to the elevated undercover wooden deck, where you can entertain guests or enjoy a quiet evening with the convenience of an outdoor sink and a wood pizza oven - perfect for alfresco dining and entertaining your friends and family.
The property's outdoor amenities are equally impressive. A large shed provides ample space for storage or a workshop, while rainwater plumbed to the property reflects a commitment to sustainability. The front yard features a new lawn, enhancing the home's curb appeal, and the large front veranda offers a charming spot to enjoy the peaceful neighbourhood.
In the lounge, picture rails and a ceiling rose add a touch of vintage elegance, completing the home's unique aesthetic. This bungalow is not just a house; it's a lifestyle, offering a perfect blend of historic charm and modern amenities in a prime Angaston location.
Don't miss the chance to make this exceptional property your own. With its stunning features and unbeatable location, this circa 1921 bungalow is truly a rare find in the heart of Angaston.
For all enquiries contact Sara La Nauze on 0407 775 951 or the office on 8564 3884.
CT | 5665/511
Zoning | Residential
Council | Barossa Council
Council Rates | $2,095 pa
ESL |
SA Water |
It is a condition of entry at any of Marx Real Estates open homes and private inspections that we may ask to site an attendees proof of identification. In the instance of refusing to provide proof of identity, refusal of entry may occur.
DISCLAIMER: All information provided (including but not limited to the property's land size, floor plan and floor size, building age and general property description) has been obtained from sources deemed reliable, however, we cannot guarantee the information is accurate and we accept no liability for any errors or oversights. Interested parties should make their own inquiries and obtain their own legal advice. Should this property be scheduled for auction, the Vendor's Statement can be inspected at our office for 3 consecutive business days prior to the auction and at the auction for 30 minutes before it starts.
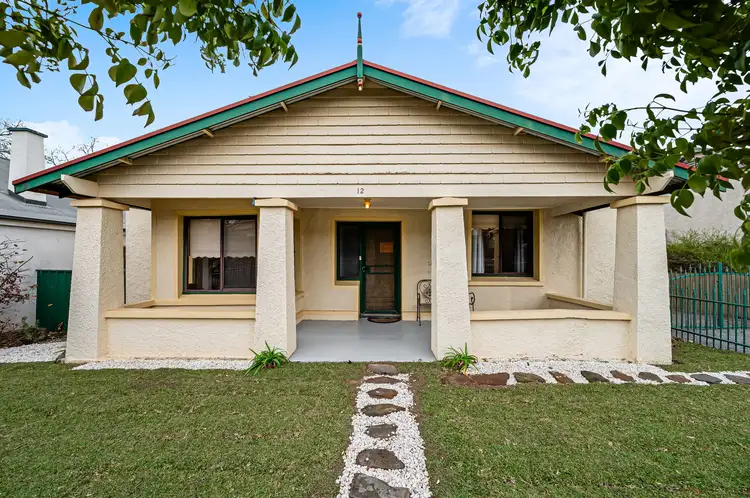
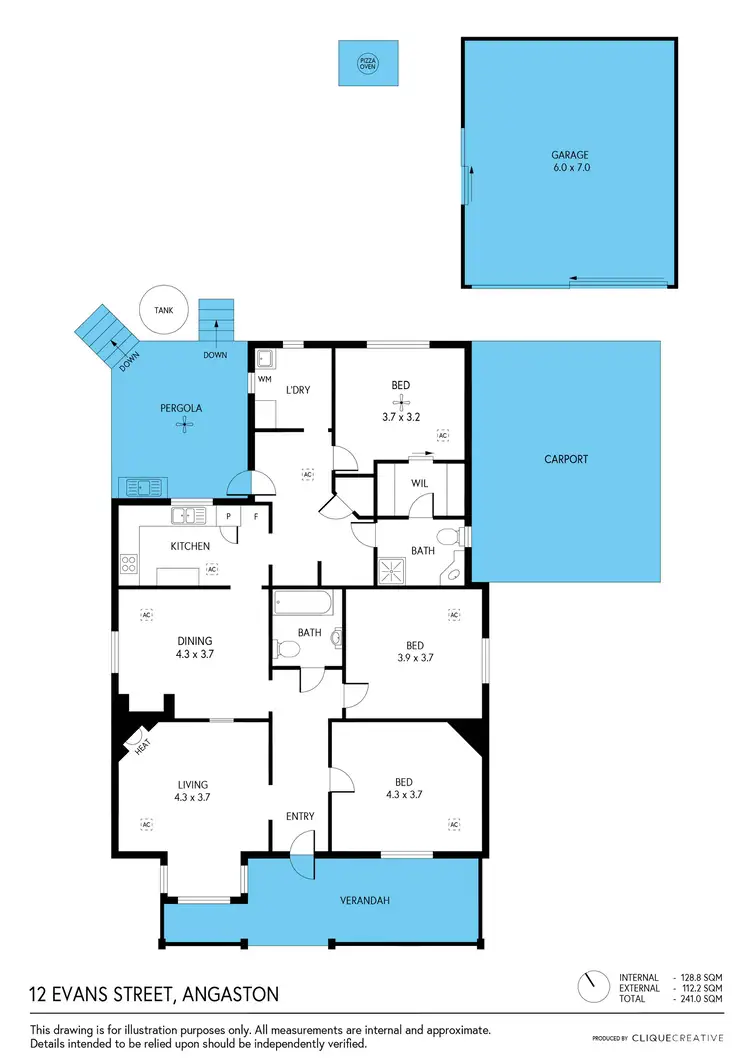
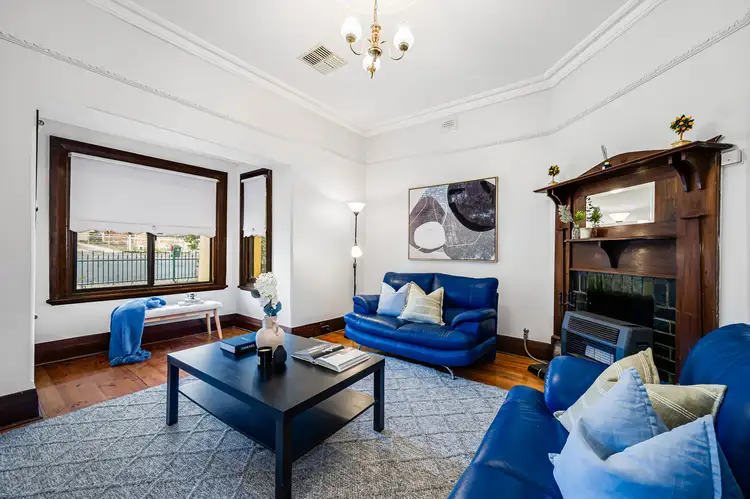
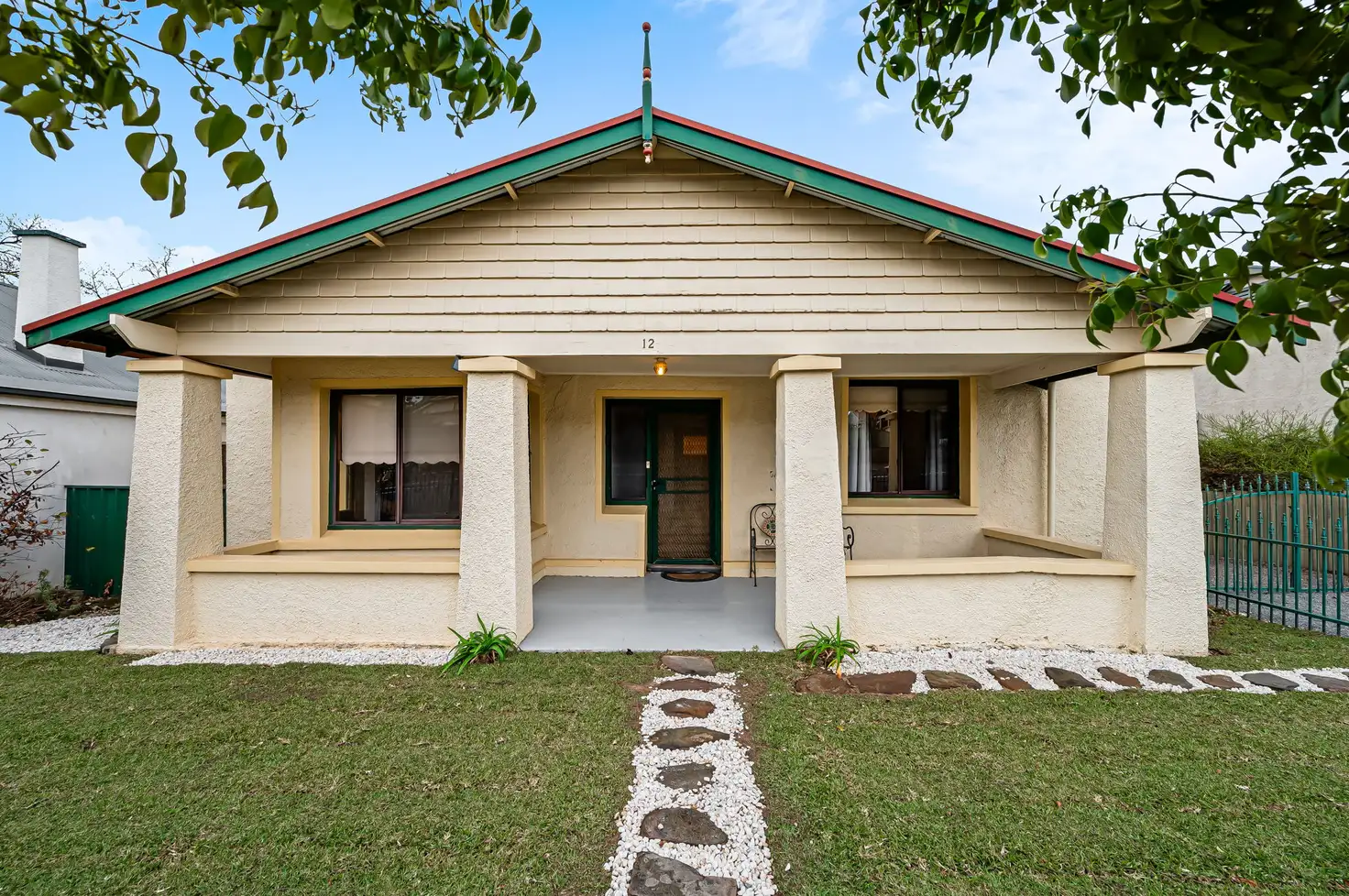


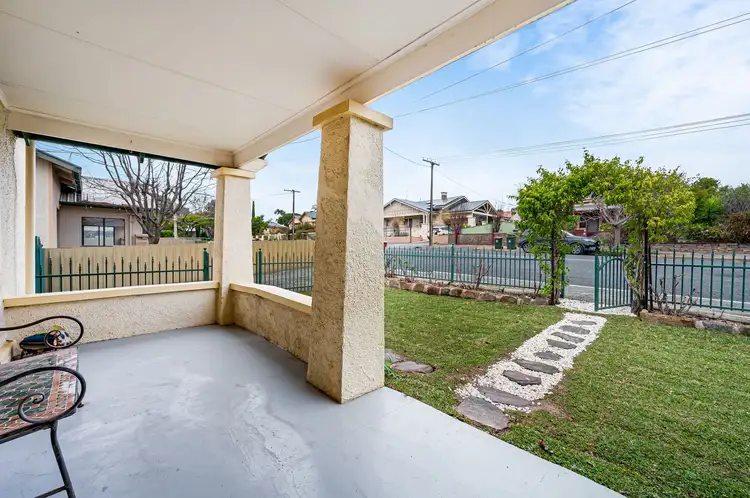
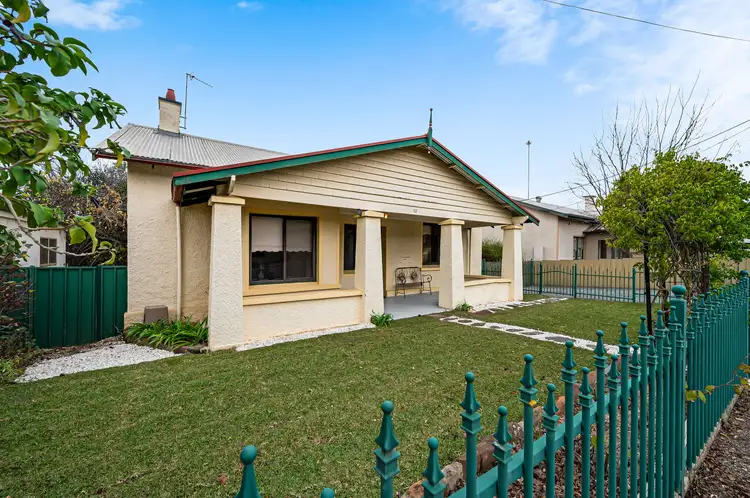
 View more
View more View more
View more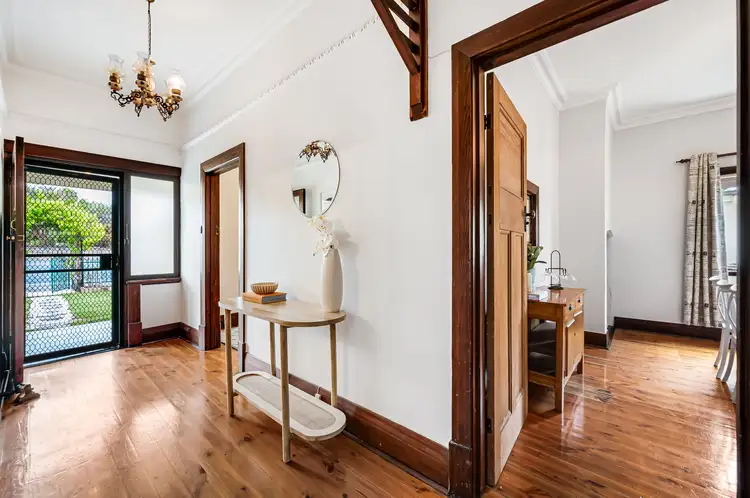 View more
View more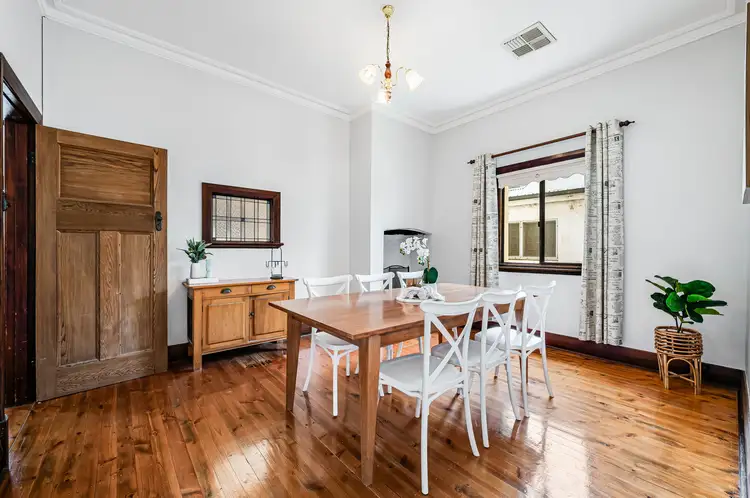 View more
View more
