$360 pw
2 Bed • 1 Bath • 0 Car • 698m²
New
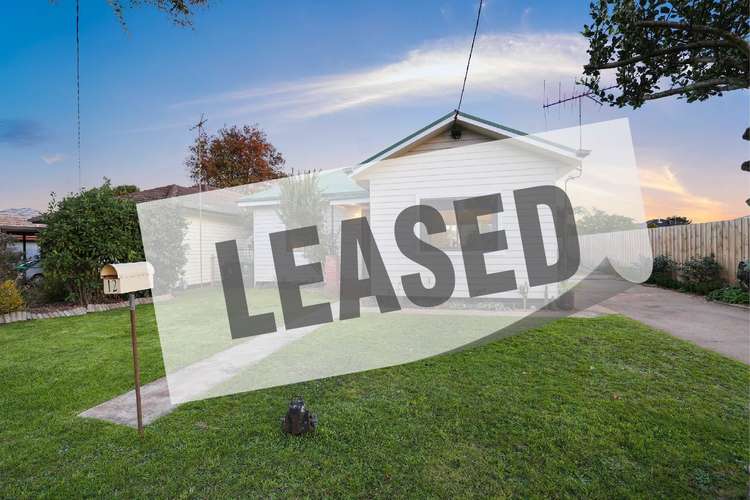
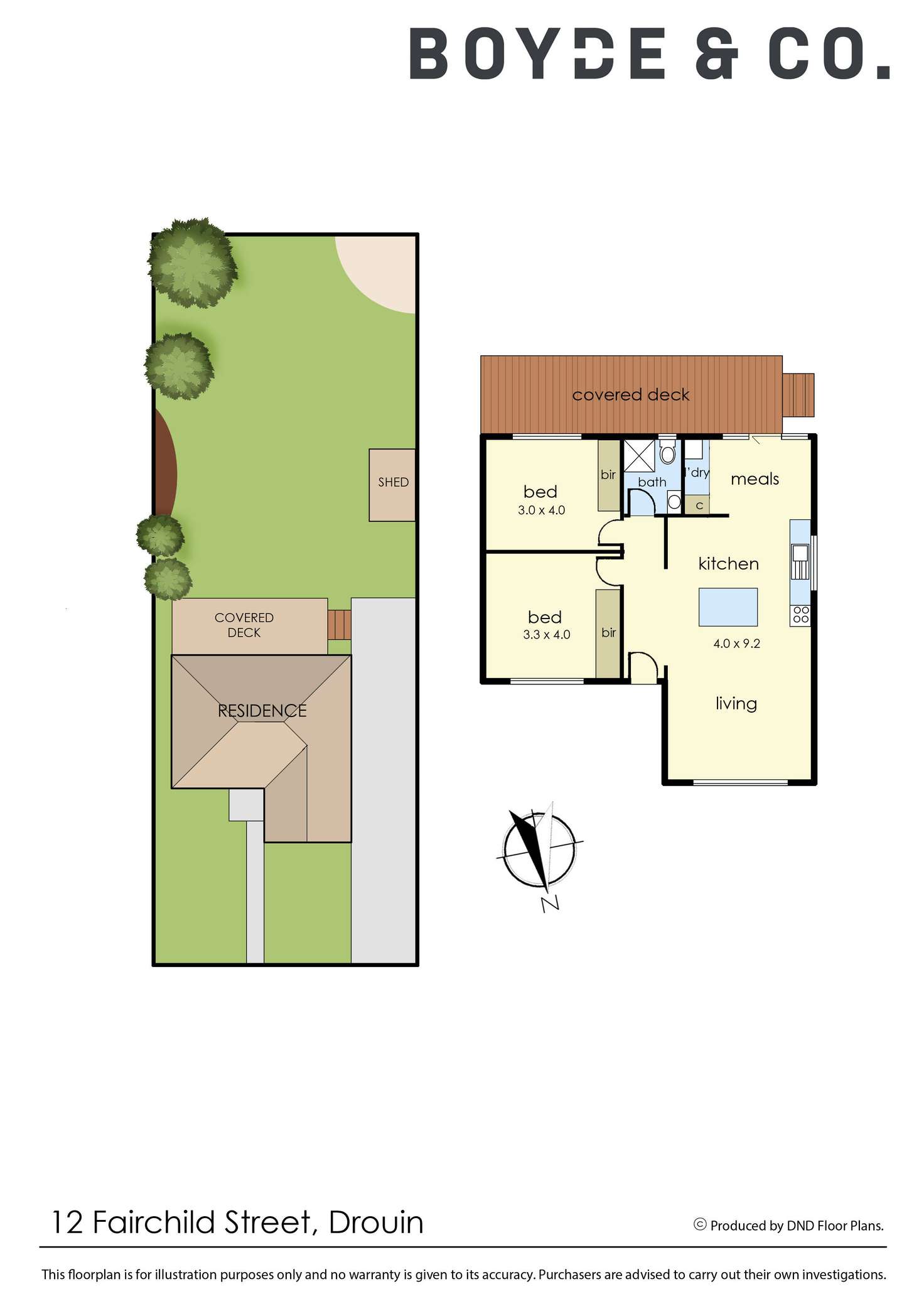

Leased
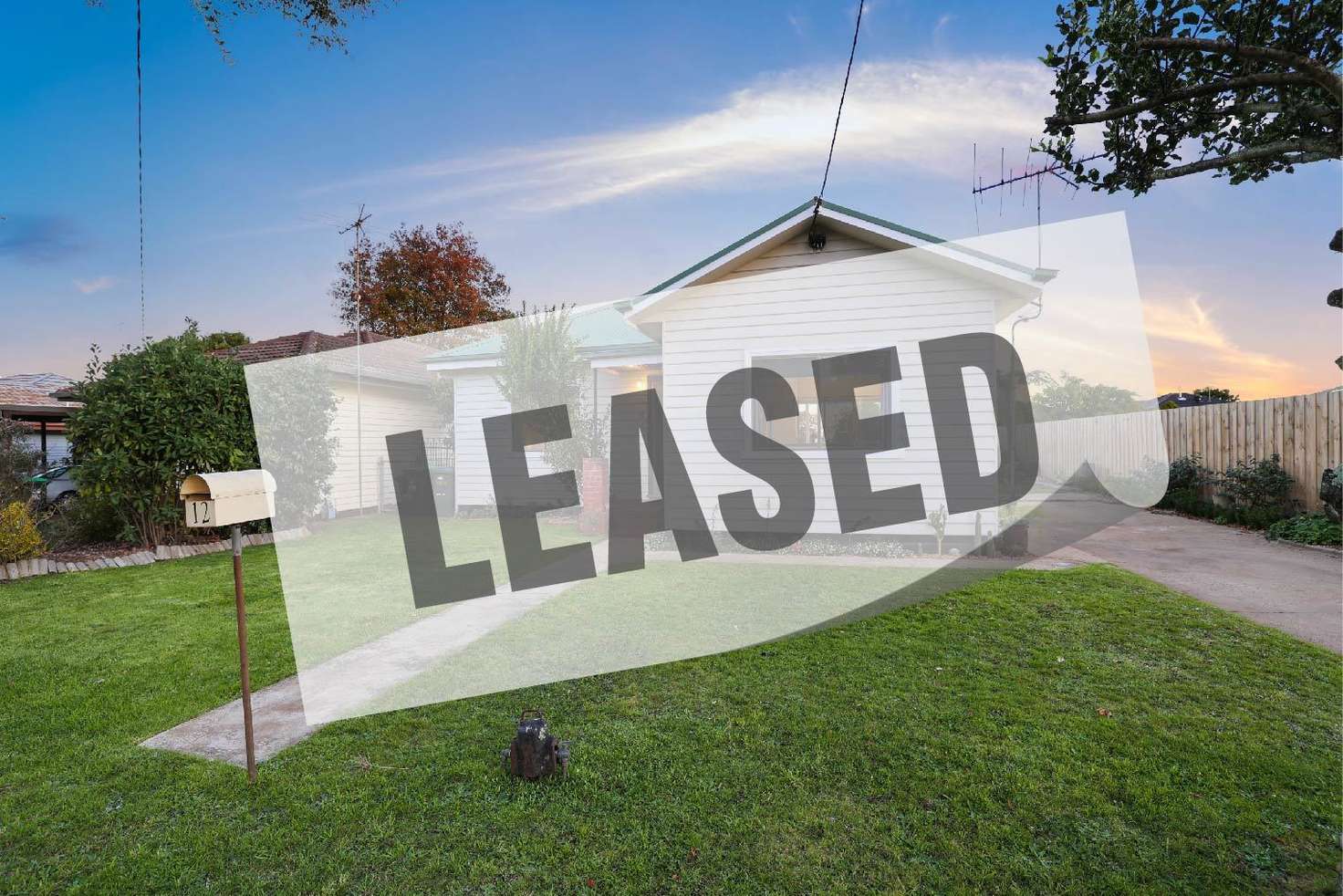


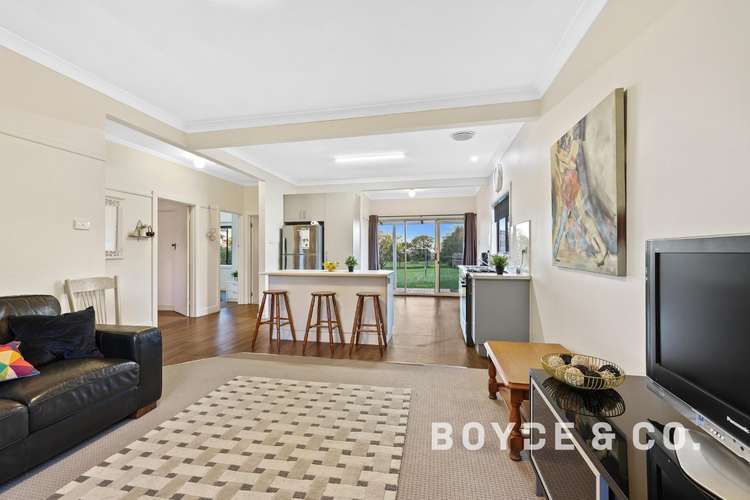
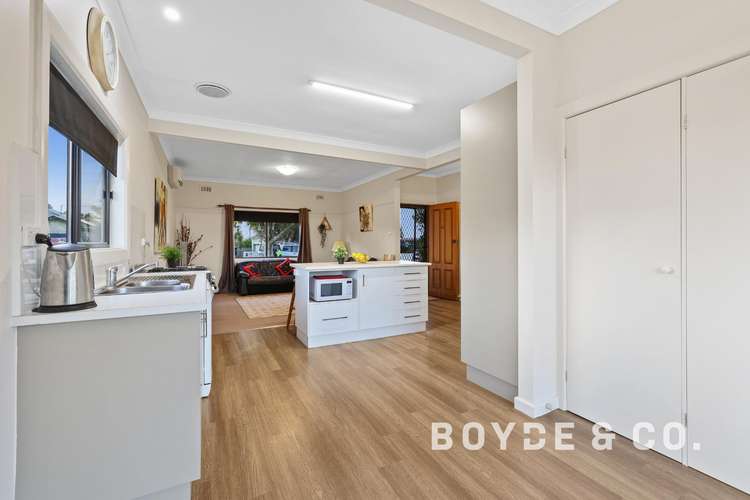
Leased
12 Fairchild Street, Drouin VIC 3818
$360 pw
- 2Bed
- 1Bath
- 0 Car
- 698m²
House Leased on Thu 15 Sep, 2022
What's around Fairchild Street
House description
“UNDER APPLICATION”
12 Fairchild Street Drouin has been recently refurbished, located on a generous 698m2 allotment close to all Drouin amenities and V/Line Train Station.
This spacious two-bedroom home features generous-sized bedrooms, both with built-in wardrobes. The kitchen is the heart of the home, complete with a central island bench, stainless steel appliances and natural gas cooktop. The kitchen overlooks the spacious lounge room to one side and the designated meals area to the other, giving it a contemporary open-plan layout. The meals area features a large glass sliding door stepping out to a partially covered deck area into the large backyard with continuous views of grassy paddocks and rolling hills.
Features include:
• Split system air conditioner
• Refurbished kitchen and bathroom
• Quality floor coverings
• Powerpoints to the side of the island bench
• Low maintenance landscaping
• Long concrete driveway for parking
• Garden shed
Inspections are easily arranged by calling Di Ronaldson 0499 012 344.
