As you arrive the striking modern façade welcomes you to 12 Fairfield Road setting the tone for this impressive 5-bedroom family home, offering an ideal combination of luxurious finishes and practical family living. Set in a desirable location, the updated property features 2.7m ceilings, expansive living areas, and exceptional outdoor spaces perfect for entertaining. Side access and a rear shed make this property appealing to many buyers!
As you enter the home there are two bedrooms positioned at the front of the home, two spacious living areas, centrally located, while the primary bedroom and study/nursery are positioned to the rear of the home offering comfort and separation to suit families or those with multi-generational living.
The heart of the home is the chef-inspired updated kitchen, designed for both functionality and style. Featuring a spacious stone island bench with ample storage, it’s perfect for meal prep and casual dining. Equipped with high-quality Bosch appliances, including a double sink and large fridge provision, the kitchen is built to handle everything from everyday meals to large family gatherings. The walk-in pantry ensures you have plenty of space for all your essentials, while the modern finishes and sleek design create an inviting atmosphere that seamlessly connects with the open living areas.
Whilst internally the home offers so much, it seamlessly extends out the cedar double doors to the generous decked alfresco under main roof.
Picture yourself enjoying a glass of wine while hosting family and friends for a BBQ or relaxing around the fire pit, embracing the best of outdoor living on a lifestyle allotment.
Internal Features:
• LED downlights throughout
• Recently installed Mitsubishi Heavy Industries ducted reverse cycle air conditioning
• Grand primary bedroom with a walk-in robe (built-in shelving and glass display drawers)
• Luxurious ensuite featuring dual vanities, a spa bath and separate toilet for convenience
• Built-in robes to all bedrooms
• Recently updated quality kitchen with stone benches, new Bosch appliances and a large walk-in pantry
• Spacious 3-way bathroom providing added convenience for busy families
• Heat lamps in both bathrooms
• Well-equipped laundry with built-in cabinetry
• Two large living areas plus a separate dining area
• Upstairs a massive versatile third living room offering additional space for relaxation, entertainment, or work
• Under stair storage
• Extra width and length double garage with auto door and drive through rear roller door
External Features:
• 10 kW approx. solar
• Puretec filtration system providing fresh, clean water throughout the home
• 3m x 8m shed at the rear of the property, fully powered and concrete floor for your storage, workshop, or hobby needs
• Side access for caravan or boat, providing easy entry to the backyard
• Recently installed electric hot water system
• Irrigation to front and back gardens offering low-maintenance beauty year-round
This meticulously maintained home offers everything your family needs, spacious living, luxurious features, and an expansive yard with all the extras.
Multiple schools close by include St Francis de Sales College, Cornerstone College, Mount Barker High School.
Only 4 minutes to the Summit Sport and Recreation Park or the new multi-million dollar Aquatic and Leisure Centre. If you are after leisurely walks the Laratinga Wetlands are only walking distance away.
Change your lifestyle today and embrace Hills living at it best! Contact us today to arrange a viewing and discover all this remarkable home has to offer.
CALL RUTH FERGUSON (0497 760 570) or CLINT RAY (0419 244 502) TODAY TO ARRANGE YOUR INSPECTION
Specifications:
CT / 5876/921
Built / 2003
Council / Mount Barker
Zoning / Rural Neighbourhood
Land / 1,500 sqm
Council Rates / $TBApa
SA Water / $TBApq
All information provided has been obtained from sources we believe to be accurate, however, we cannot guarantee the information is accurate and we accept no liability for any errors or omissions. Interested parties should make their own inquiries and obtain their own legal advice.
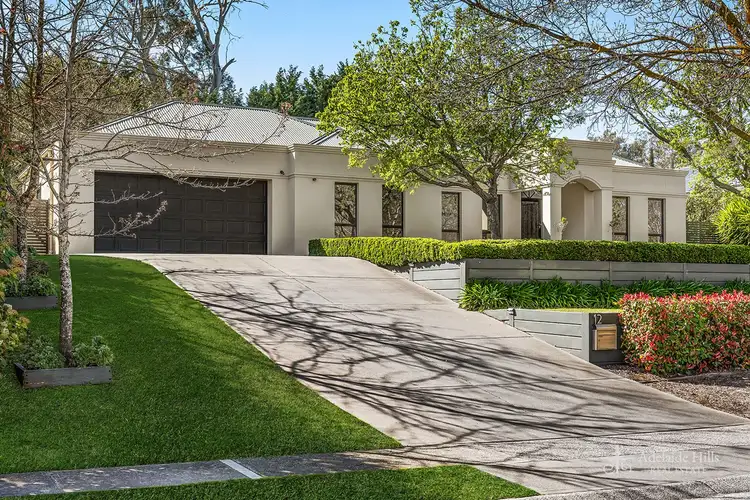
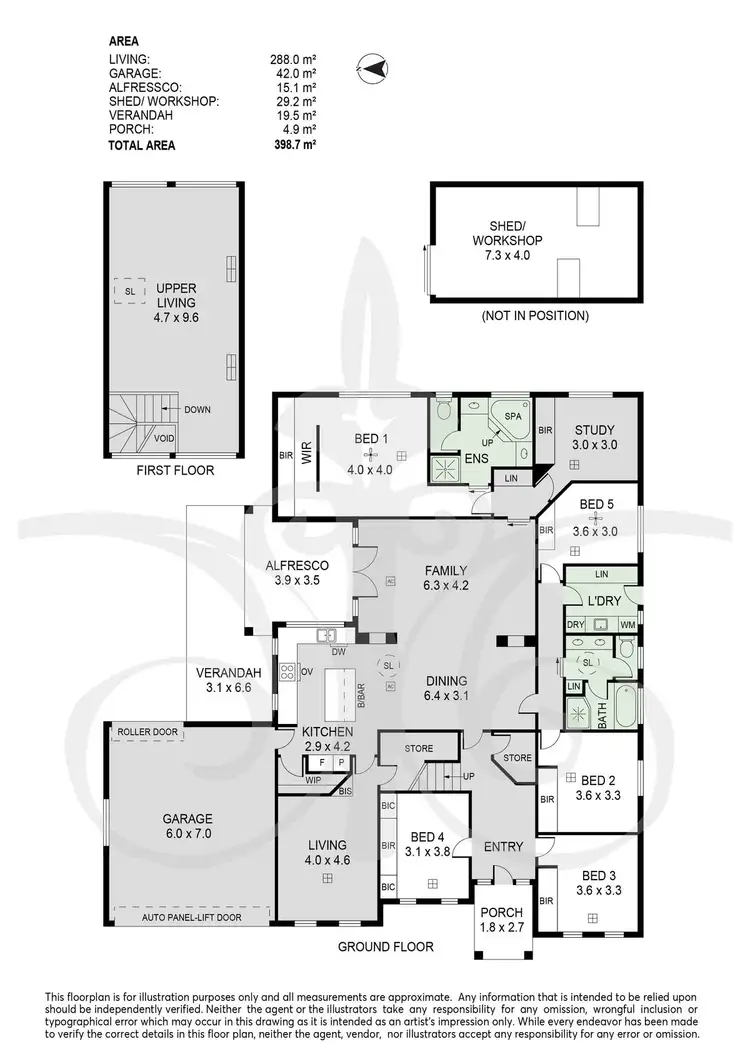
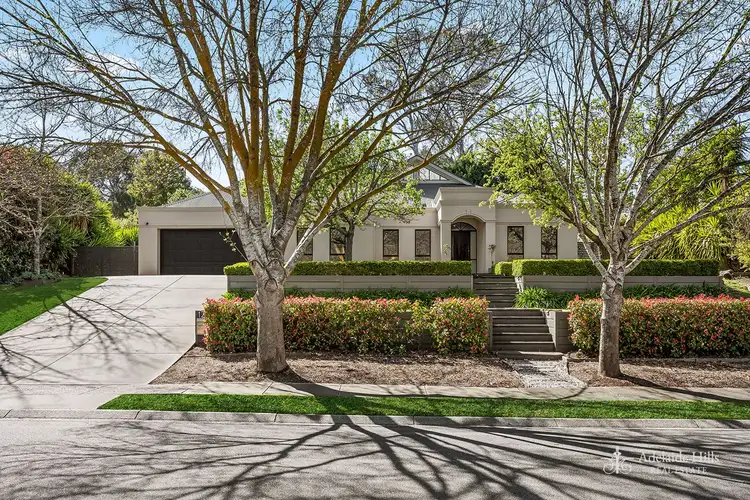
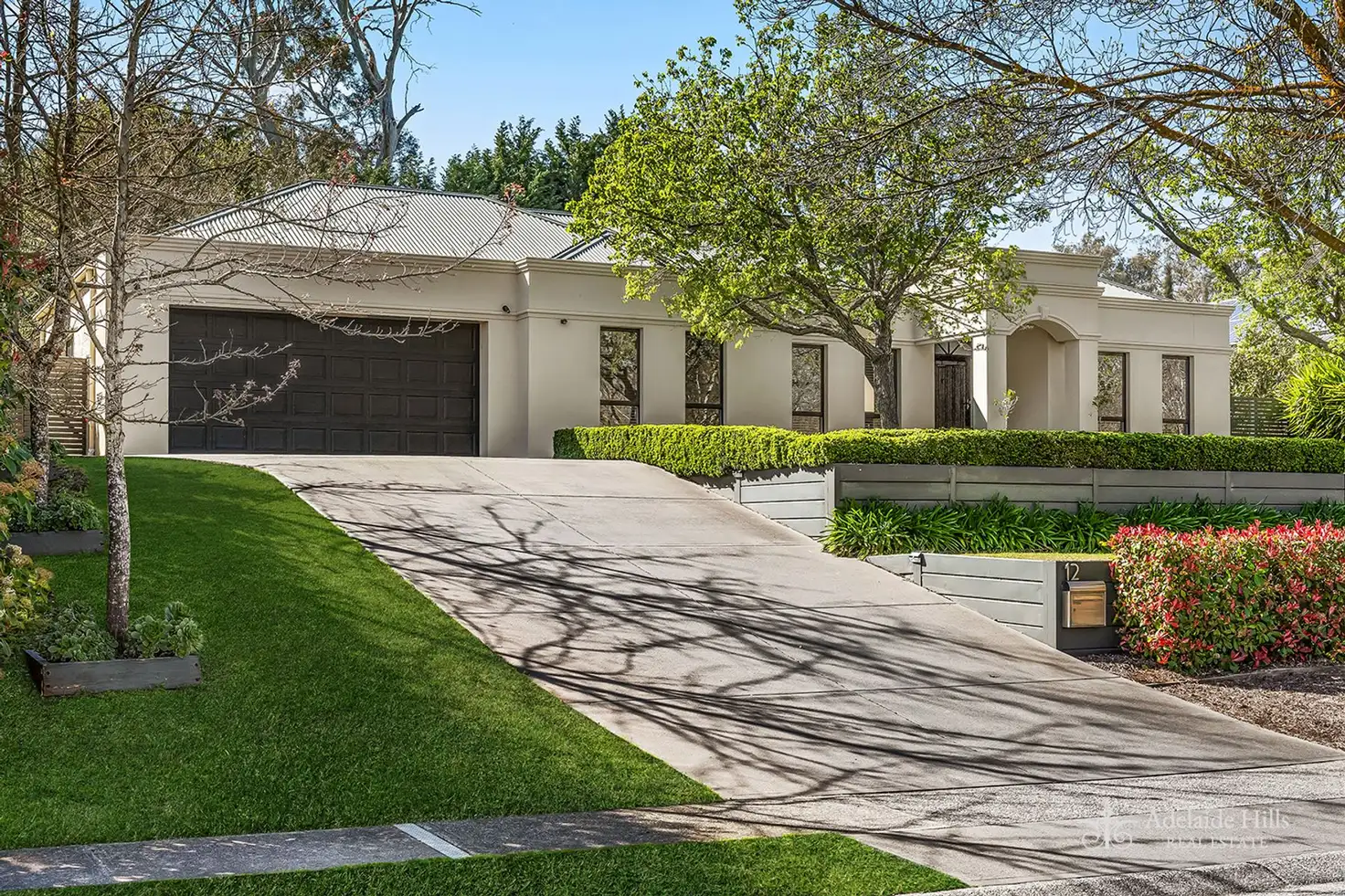


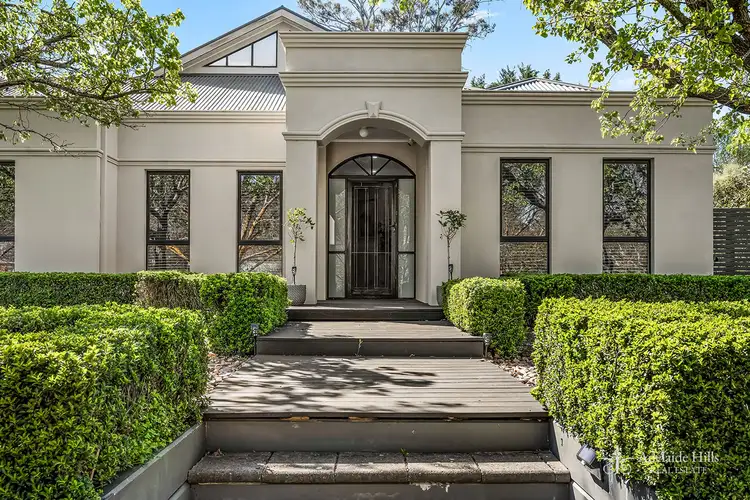
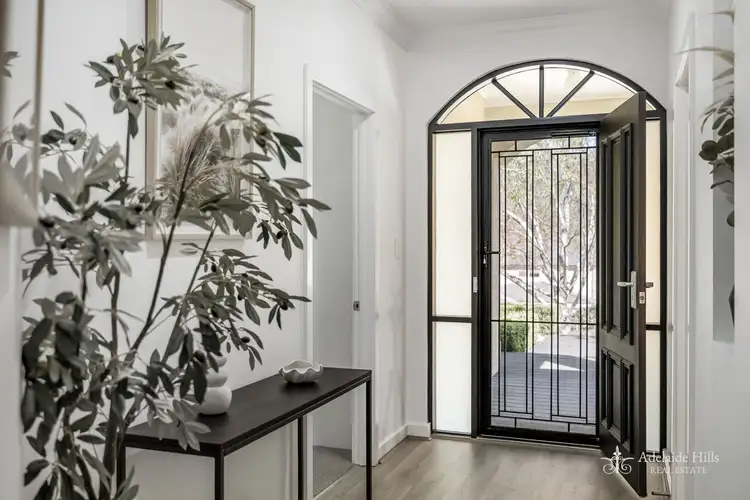
 View more
View more View more
View more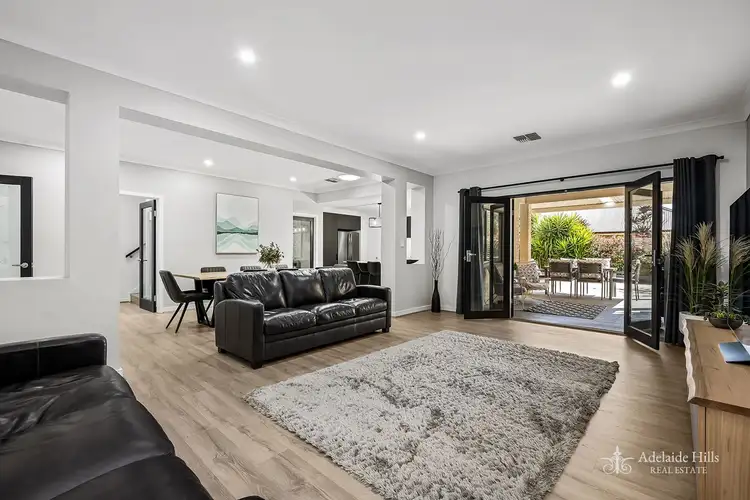 View more
View more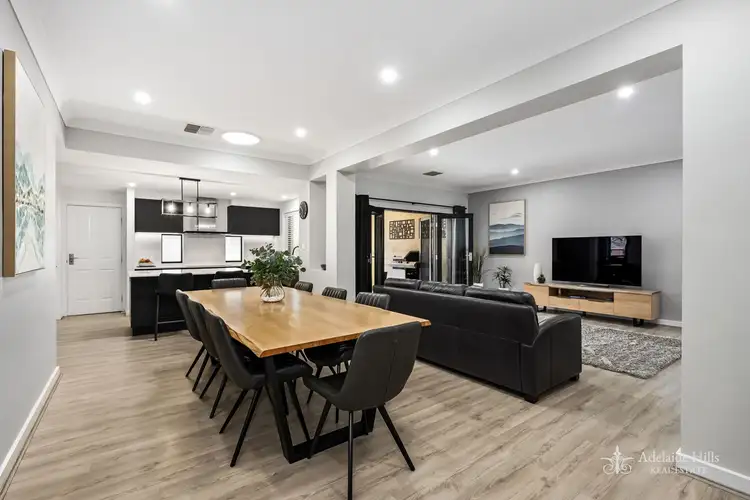 View more
View more
