830k - 900k / Village / Luxury Family Home
4 Bed • 2 Bath • 2 Car • 448m²
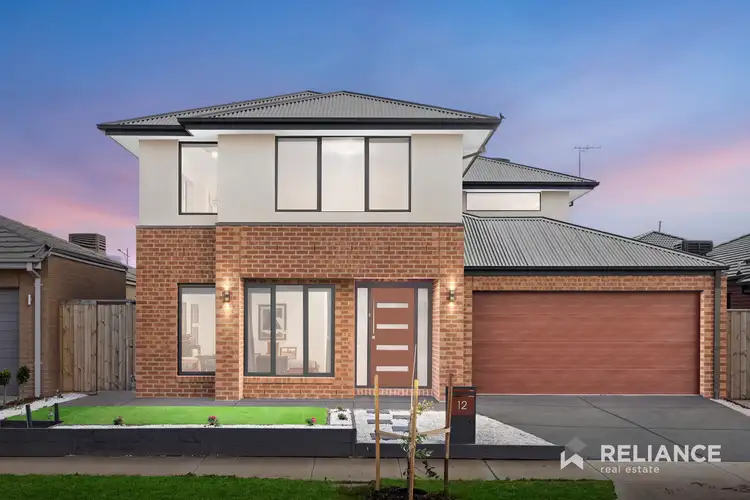
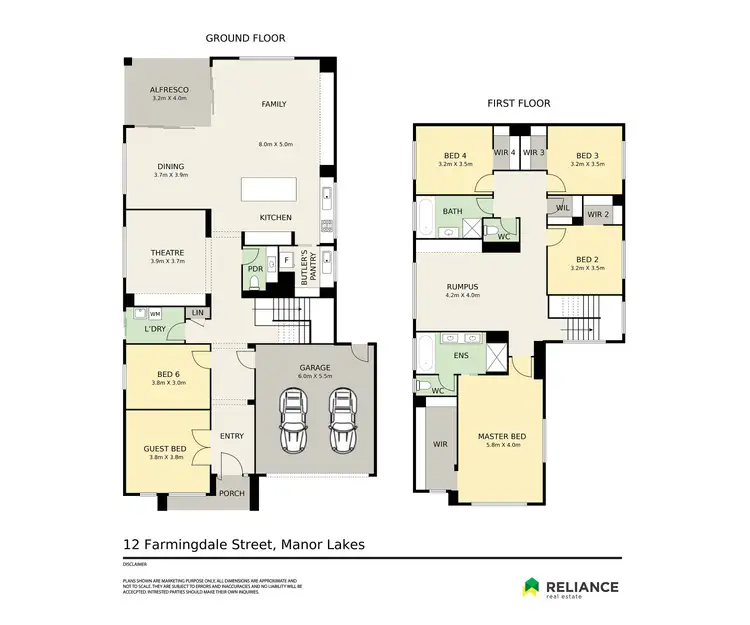
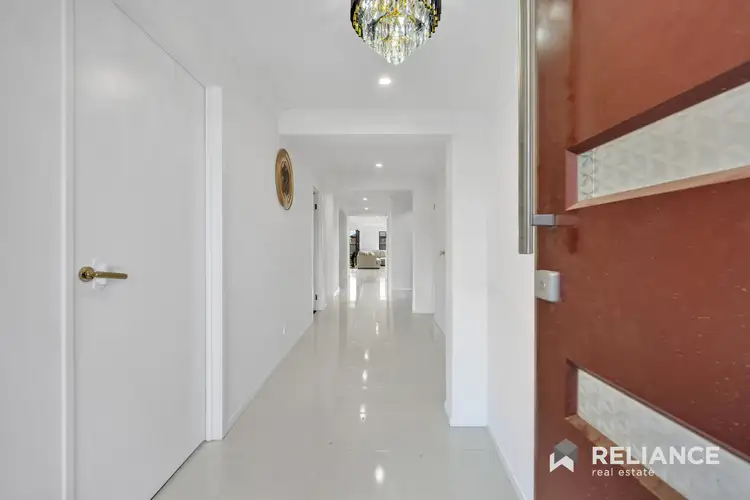
+29
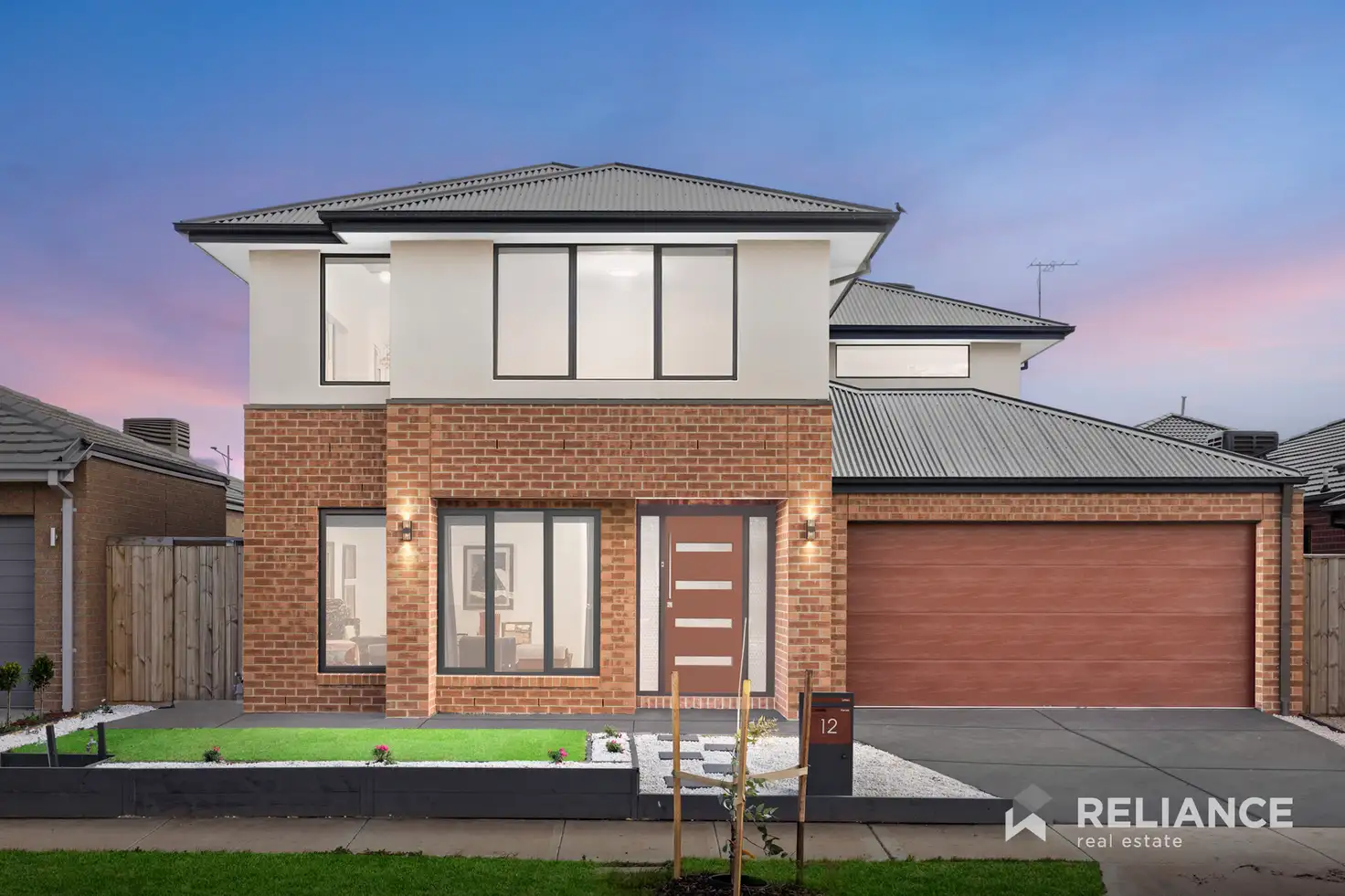


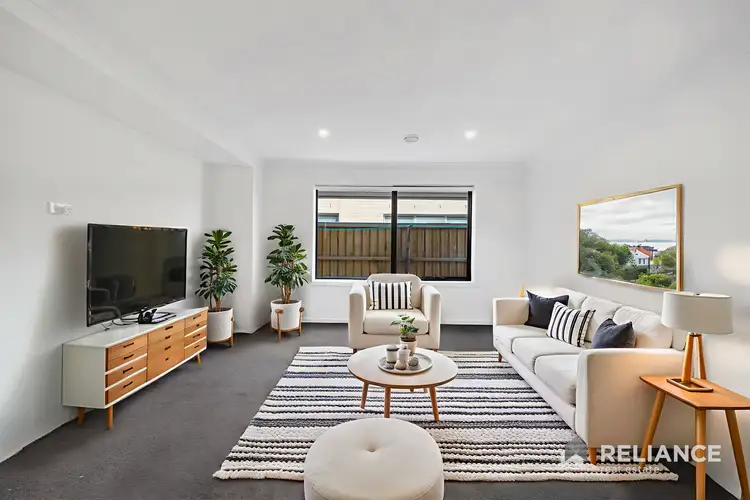
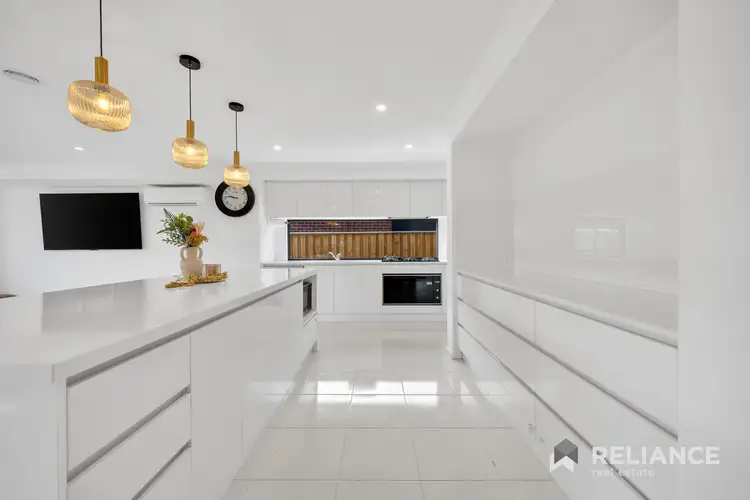
+27
12 Farmingdale Street, Manor Lakes VIC 3024
Copy address
830k - 900k / Village / Luxury Family Home
- 4Bed
- 2Bath
- 2 Car
- 448m²
House for sale37 days on Homely
Next inspection:Sat 29 Nov 10:30am
What's around Farmingdale Street
House description
“Luxury Double-Storey Home with Theatre, Rumpus & Alfresco Living!”
Land details
Area: 448m²
Documents
Statement of Information: View
Interactive media & resources
What's around Farmingdale Street
Inspection times
Saturday
29 Nov 10:30 AM
Contact the agent
To request an inspection
 View more
View more View more
View more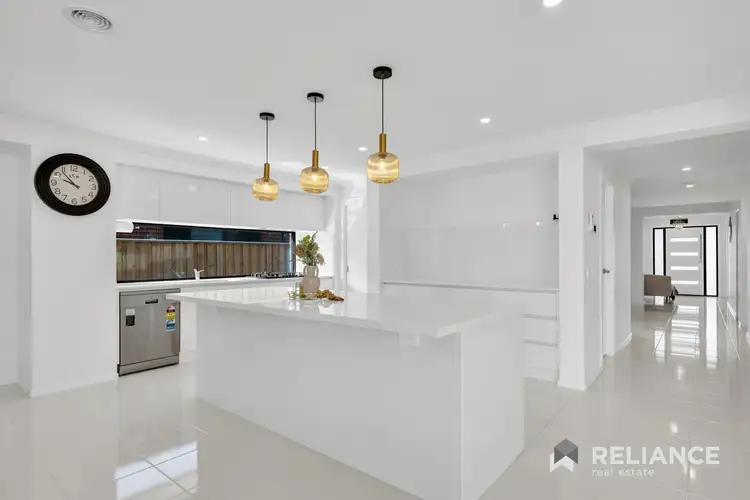 View more
View more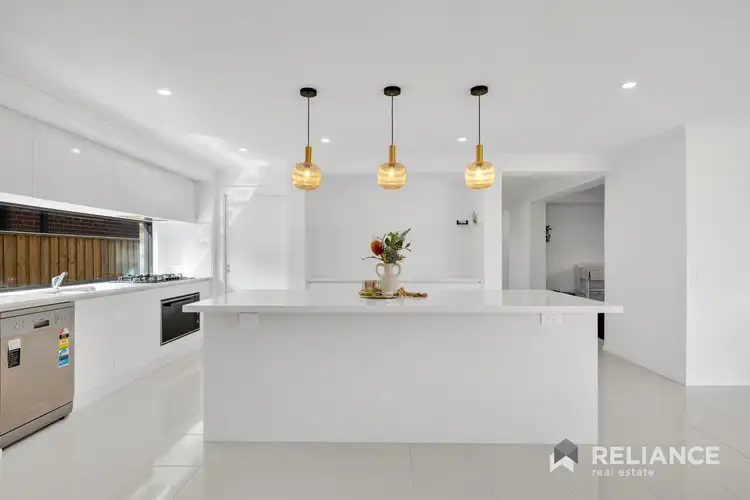 View more
View moreContact the real estate agent
Nearby schools in and around Manor Lakes, VIC
Top reviews by locals of Manor Lakes, VIC 3024
Discover what it's like to live in Manor Lakes before you inspect or move.
Discussions in Manor Lakes, VIC
Wondering what the latest hot topics are in Manor Lakes, Victoria?
Similar Houses for sale in Manor Lakes, VIC 3024
Properties for sale in nearby suburbs
Report Listing

