The snapshot:
Move straight into this brand-new, never-lived-in family home in Suttontown's sought-after Limestone Estate. With four bedrooms, two living areas, a sleek kitchen with walk-in pantry and a seamless indoor-outdoor flow, it's designed for modern living. Finished to a high standard with all the hard work done, it's the perfect low-stress option for families or first-home buyers.
The location:
Suttontown is a quiet, family-friendly suburb on the fringe of Mount Gambier, offering the perfect mix of space, comfort and convenience. Just minutes from the CBD, it's known for its relaxed pace, wide streets and strong community feel. With local schools, sporting facilities, and the TAFE SA campus close by, it's an ideal location for families, students and professionals alike.
Mount Gambier CBD - 6 min (4.2km)
Mount Gambier Marketplace - 7 min (5km)
TAFE SA Mount Gambier - 3 min (1.3km)
Mount Gambier Hospital - 10 min (6.3km)
Mount Gambier Airport - 12 min (11km)
The home:
Why wait to build when you can move straight into this brand-new, never-lived-in home, where every detail has been thoughtfully crafted for modern living?
Situated in the emerging Limestone Estate on the peaceful outskirts of Mount Gambier, 12 Federation Drive offers space, style and effortless liveability - perfect for first-home buyers, growing families or those seeking a stress-free lifestyle upgrade.
Built by Versace Home Builders, the home showcases quality craftsmanship and contemporary finishes throughout.
Step inside and you're welcomed by a wide, tiled entrance hall that sets the tone for the generous proportions to come.
At the front of the home, the private master suite feels like a sanctuary, complete with soft charcoal-toned carpet, a spacious walk-in robe, and a sleek ensuite with designer tiling and a large shower.
The layout of the home has been cleverly designed with families in mind, with a separate wing housing three additional bedrooms - two with built-in robes - and a stylish family bathroom featuring a deep soaking bathtub, a separate shower, and a separate toilet.
At the heart of the home is a stunning open-plan kitchen, dining and living zone, filled with natural light from oversized windows and sliding glass doors.
The kitchen blends function and form, with a large island bench with breakfast bar seating, stainless steel appliances including an electric oven, cooktop, dishwasher, and a huge walk-in pantry with ample shelving and preparation space.
This central hub seamlessly connects to the undercover north-facing alfresco area, which is ideal for year-round entertaining and easy indoor-outdoor living.
A second carpeted living room at the front of the home offers flexibility for a home cinema, playroom or formal lounge.
Additional features include a large laundry with generous storage and direct outdoor access, a double garage with internal entry to the home, split system air-conditioning, and easy-care flooring throughout.
Outside, the backyard is a blank canvas, ready for your dream garden, veggie patch, pool, or simply space for the kids and pets to run free. The landscaping potential is huge, and the hard work inside is already done.
The property is set in a family-friendly estate which is being developed with parks and proposals for shops and other amenities. It's also just minutes from local schools, TAFE SA's Mount Gambier campus and Mount Gambier's town centre, offering comfort, convenience and style in equal measure.
Whether you're upsizing, starting fresh or investing in quality, this is more than a home - it's the beginning of your next chapter in a vibrant new community.
Additional Property Information:
Age/ Built: 2025
Land Size: 700m2
Rental Appraisal: We have conducted a rental appraisal for approximately $560 to $600 per week.
RLA 291953
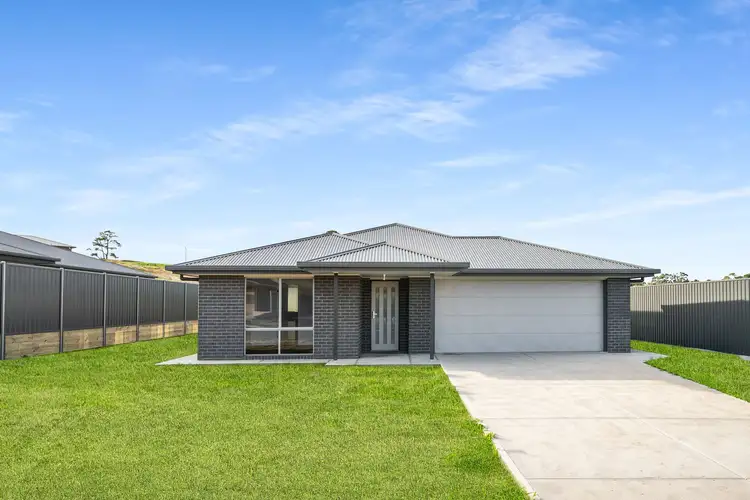
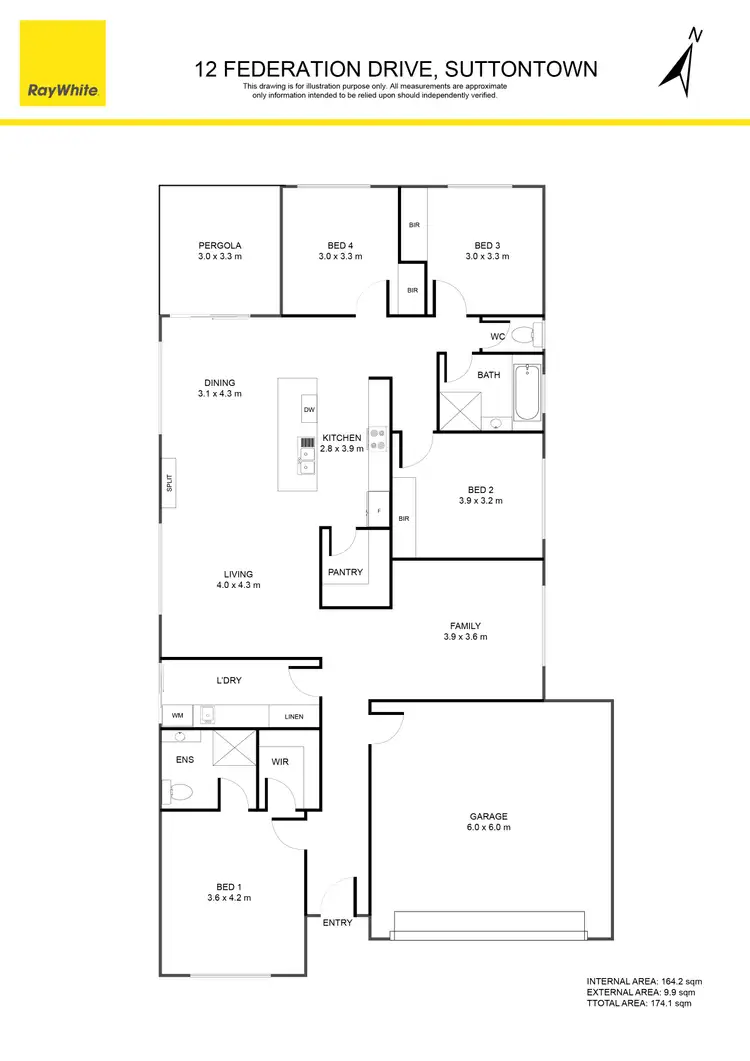

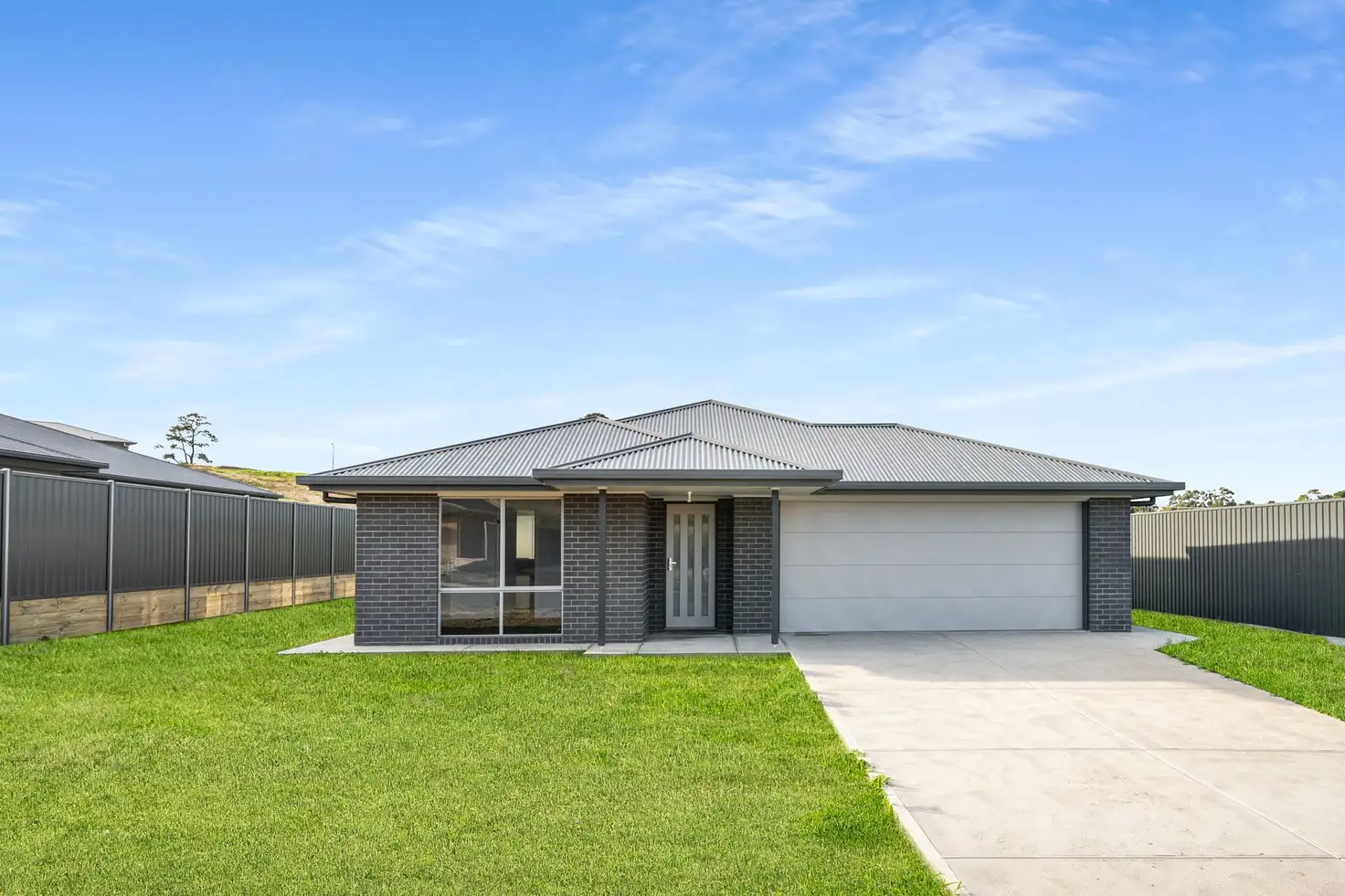


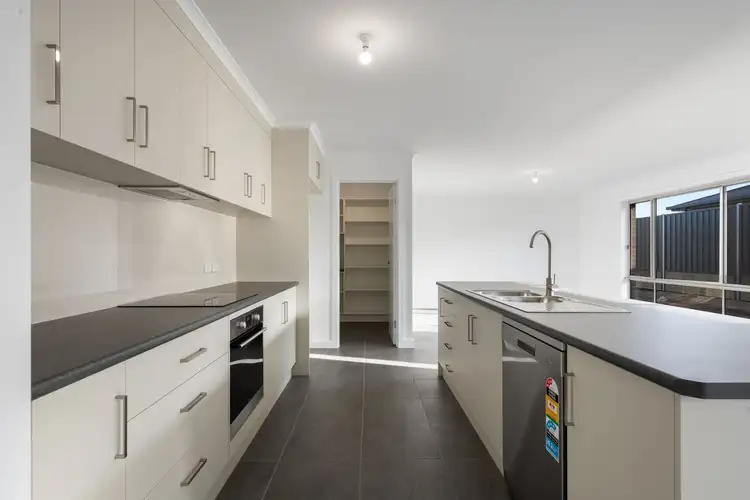

 View more
View more View more
View more View more
View more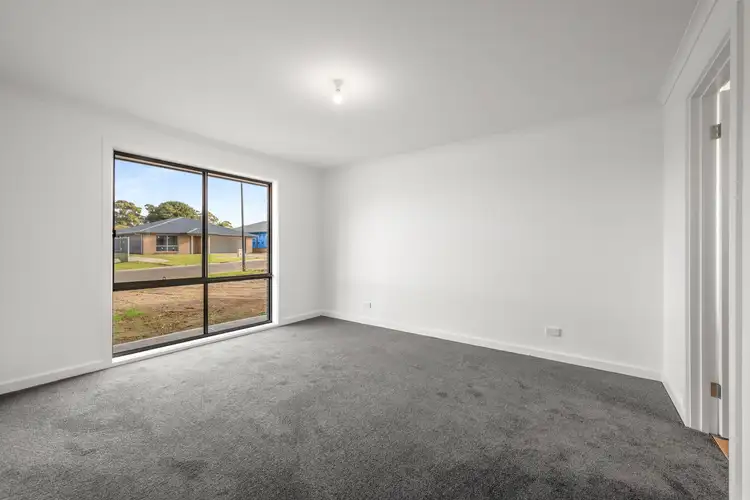 View more
View more
