$1,050,000
5 Bed • 2 Bath • 4 Car • 1014m²
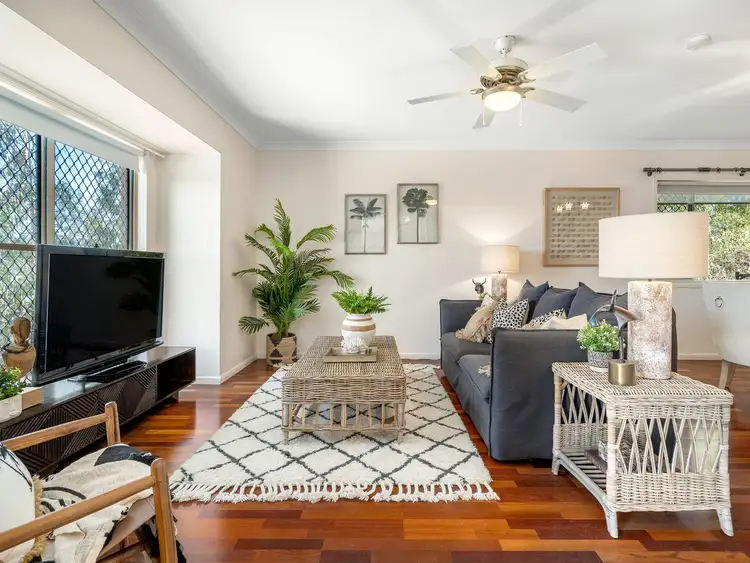
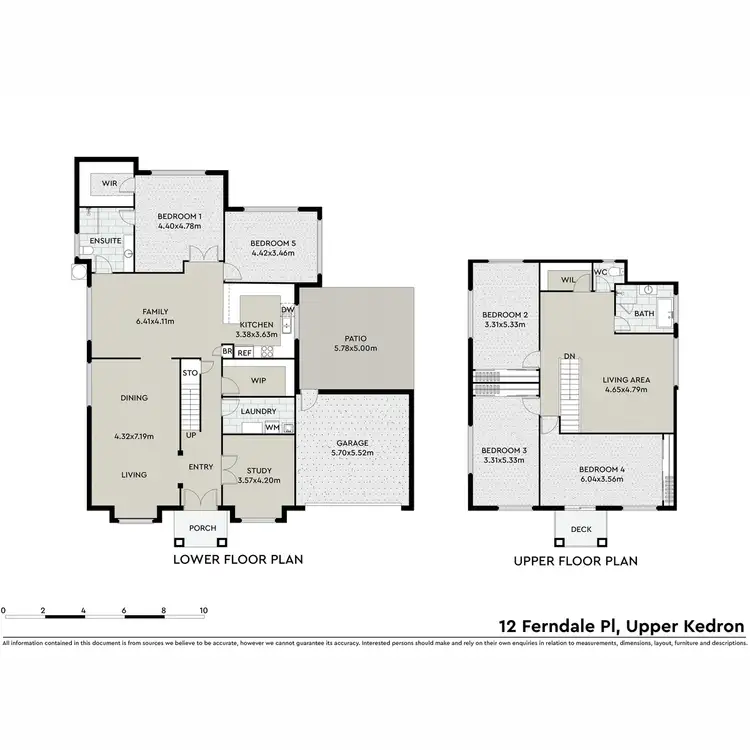

+27
Sold



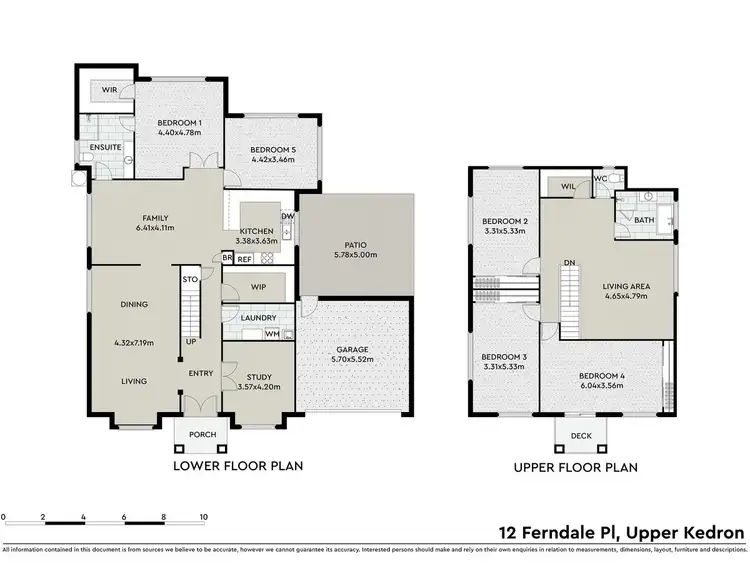
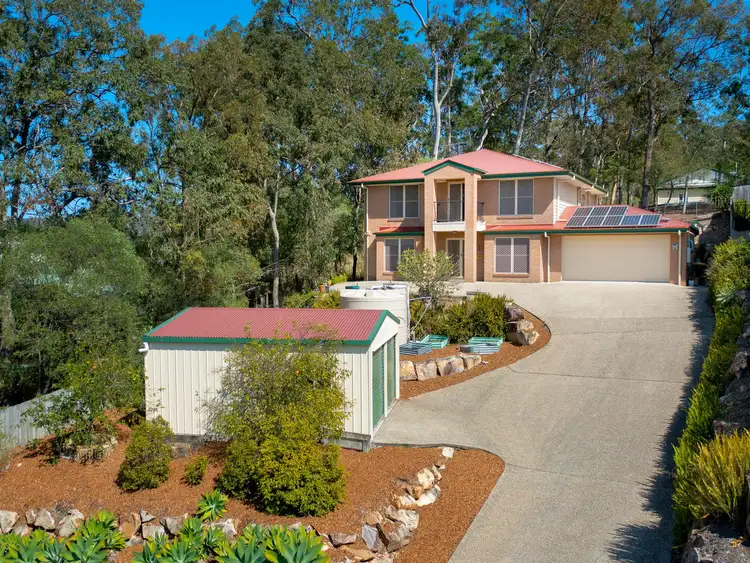
+25
Sold
12 Ferndale Place, Upper Kedron QLD 4055
Copy address
$1,050,000
- 5Bed
- 2Bath
- 4 Car
- 1014m²
House Sold on Fri 27 Oct, 2023
What's around Ferndale Place
House description
“Enormous 5 or 6 Bedroom Home, 4 Car Accommodation”
Property features
Land details
Area: 1014m²
Interactive media & resources
What's around Ferndale Place
 View more
View more View more
View more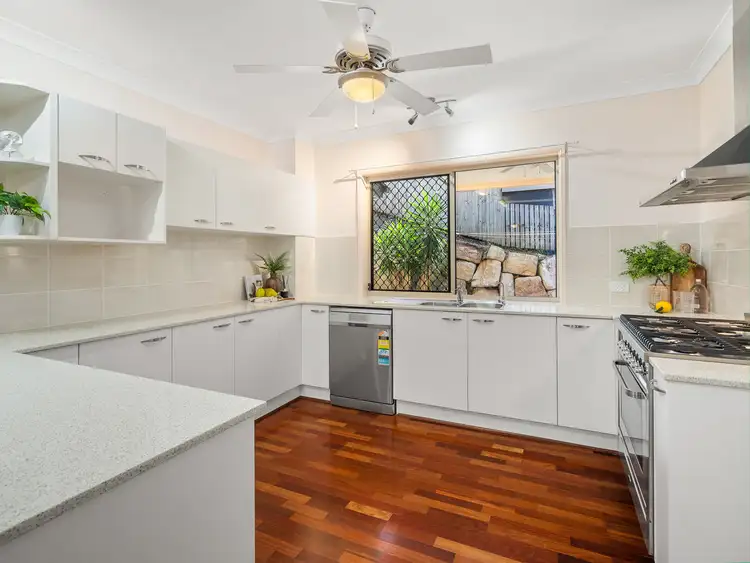 View more
View more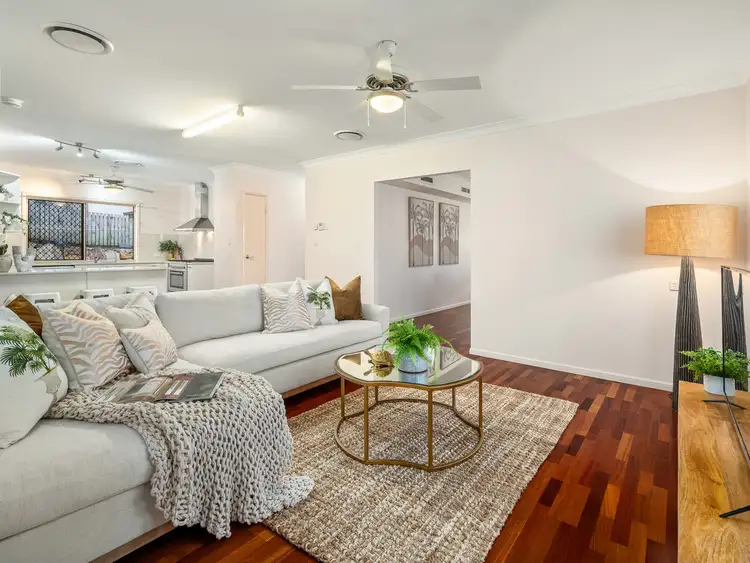 View more
View moreContact the real estate agent

Steve Emson
Innov8 Property
0Not yet rated
Send an enquiry
This property has been sold
But you can still contact the agent12 Ferndale Place, Upper Kedron QLD 4055
Nearby schools in and around Upper Kedron, QLD
Top reviews by locals of Upper Kedron, QLD 4055
Discover what it's like to live in Upper Kedron before you inspect or move.
Discussions in Upper Kedron, QLD
Wondering what the latest hot topics are in Upper Kedron, Queensland?
Similar Houses for sale in Upper Kedron, QLD 4055
Properties for sale in nearby suburbs
Report Listing
