What we love
Is the overall space and quality that this exceptional 4 bedroom 3 bathroom family home has to offer you, commandingly nestled on the corner and within a magnificent pocket of the sought-after "Carramar Golf Course Estate", situated only minutes away from the fantastic Carramar Golf Club itself. A contemporary interior is light, bright and stylish and has everything you need for comfortable living. Outdoors, a large covered entertaining alfresco is complemented by a lock-up workshop shed in the backyard.
Those nearest and dearest to you will also enjoy being able to stroll to the likes of Carramar Primary School, lush local parklands, bus stops, Carramar Village Shopping Centre, Carramar Community Centre, The Duke Bar and Bistro and Banksia Grove Village Shopping Centre, with Joseph Banks Secondary College, St Stephen's School, the nearby Wanneroo and Joondalup CBDs, the newly-extended Mitchell Freeway and our glorious northern-suburbs' coastline all just minutes away in their own right. Quite simply, there is no better place for you to live, than right here!
What to know
A media nook and central log fireplace can be found at the heart of the open-plan dining, family and kitchen area, where most of your casual time will be spent. Gleaming wooden floorboards aside, you will also be in awe of a study nook, feature skylights, modern bench tops, a breakfast bar, tiled splashbacks, a corner pantry, a utility nook and excellent stainless-steel range-hood, gas-cooktop, oven and dishwasher appliances.
Off the entry, two gorgeous single French doors reveal a theatre room that has its own television recess and can be whatever you want it to be.
Outdoors, a terrific alfresco-entertaining area off the family room has a ceiling fan and pull-down cafe blinds for shade and protection from the elements, right next door to a large lock-up workshop shed with its own rainwater tank. There is space for a trampoline within the back garden, as well.
All three of the minor bedrooms are carpeted for comfort and are massive in size, inclusive of a fourth or "guest" bedroom suite with external access and its own private ensuite/third bathroom - featuring a shower, vanity and more.
A king-sized master suite is the pick of the sleeping quarters with its overall space, full-height mirrored built-in wardrobes and sumptuous ensuite bathroom with a rain shower, separate bath, heat lamps and twin "his and hers" vanities.
The main bathroom is light-filled and plays host to a shower, separate bathtub and heat lamps. The separate laundry is functional and comprises of plenty of under-bench cupboard storage, plus direct access outside.
Extras include stylish light fittings and a ceiling fan within the main living space, a separate toilet with a separate powder area, solar-power panels, ducted air-conditioning, a security-alarm system, security doors, security roller shutters, a double lock-up garage, a side-access gate, easy-care gardens and sprawling green front-yard lawns.
There is also extra paved parking space down the side of the property for your boat, caravan or trailer. You can't help but be impressed.
Who to talk to
To find out more about this property you can contact agent Brad & Joshua Hardingham on B 0419 345 400 / 0488 345 402 or by email at [email protected].
Main features
4 bedrooms, 3 bathrooms
Master and guest bedroom suites
Open-plan family, kitchen and dining area
Separate theatre room
Backyard alfresco and workshop shed
Double lock-up garage
Solar-power panels
628sqm (approx.) corner block with extra parking space
Built in 2009 (approx.)
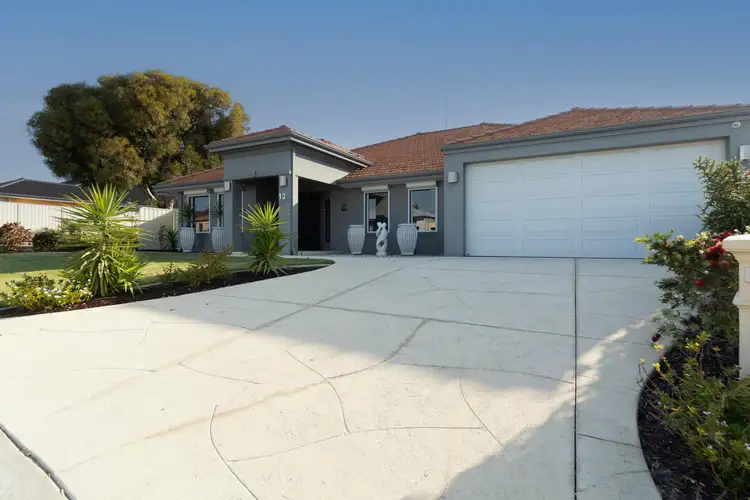
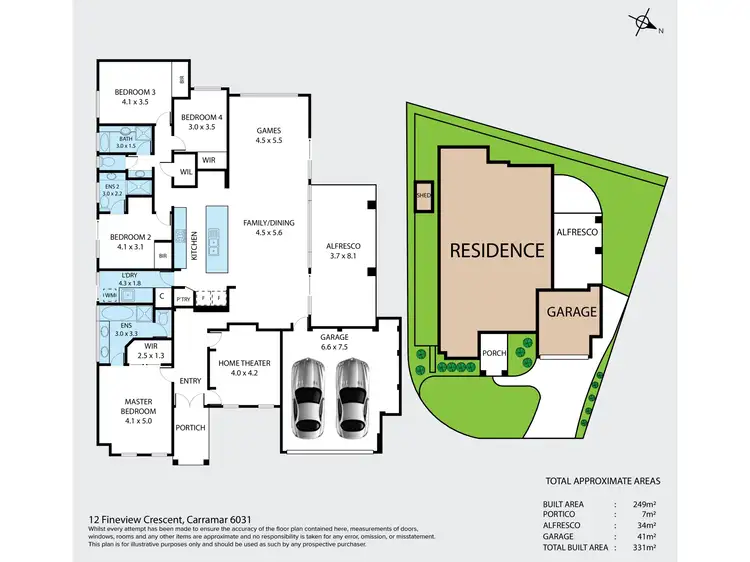
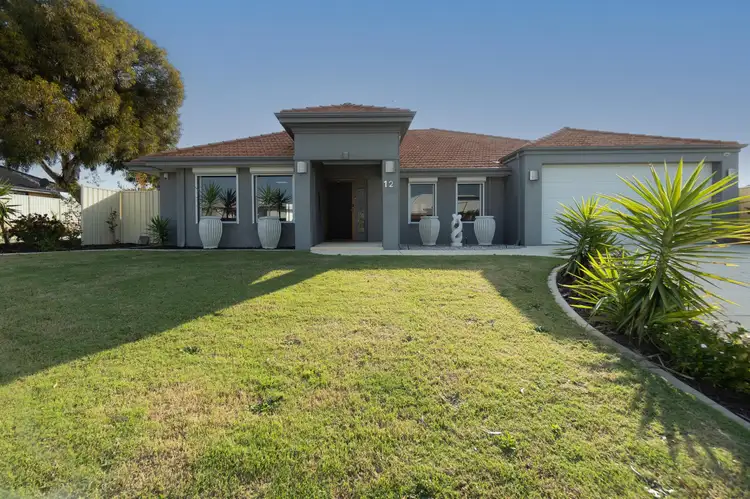
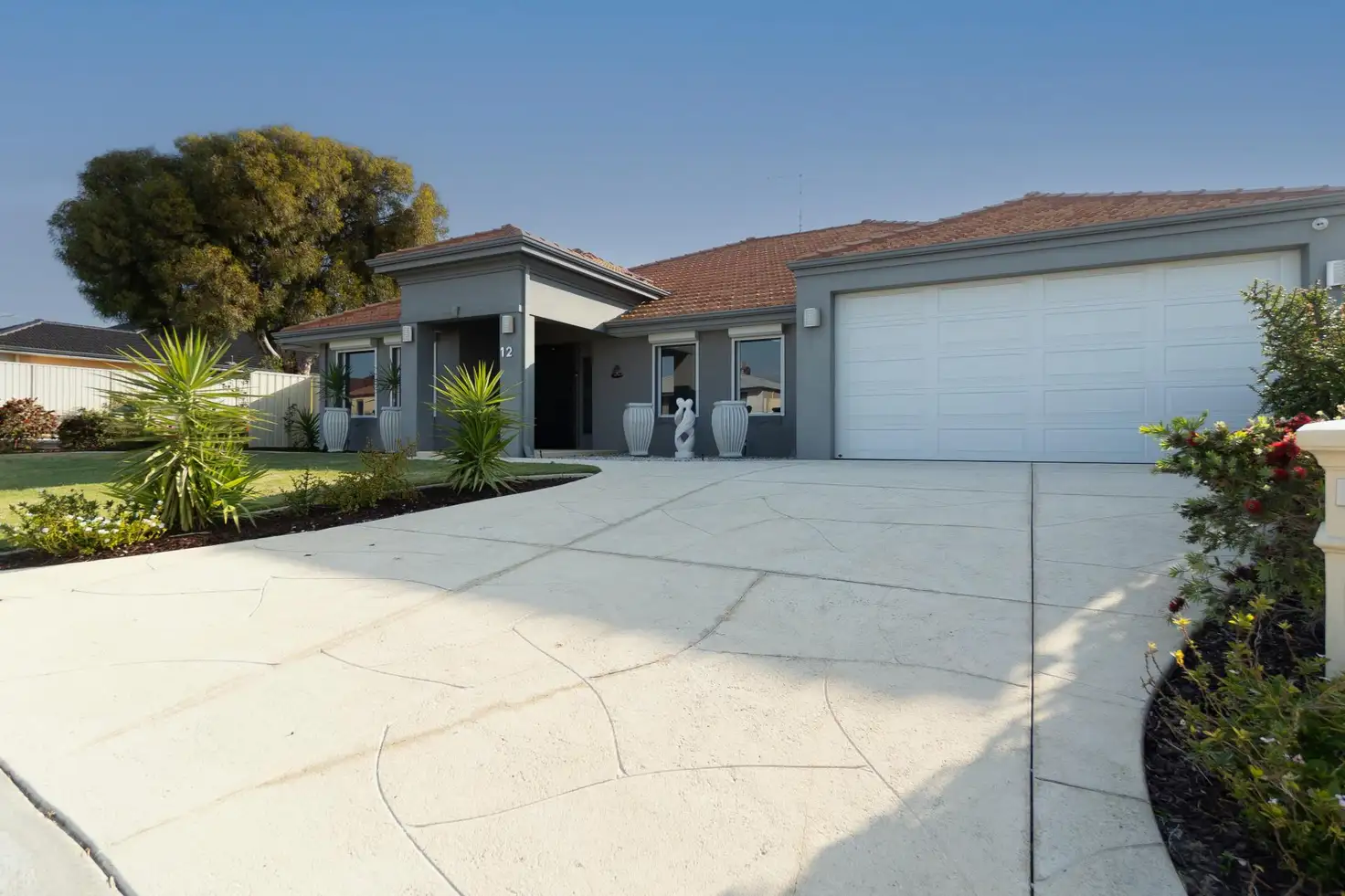


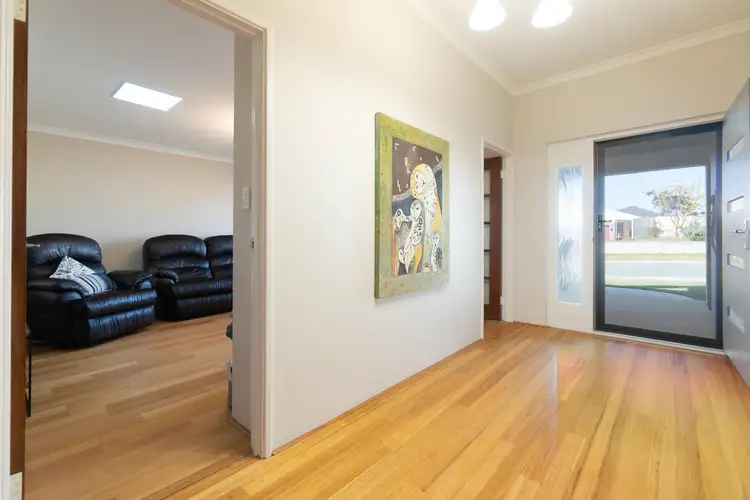
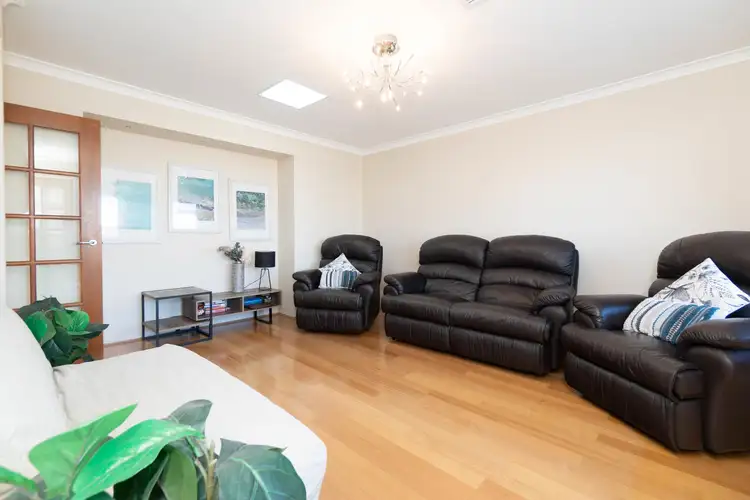
 View more
View more View more
View more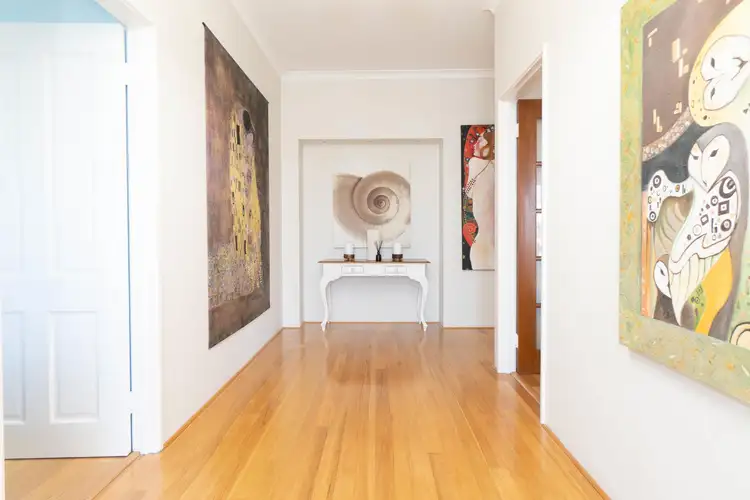 View more
View more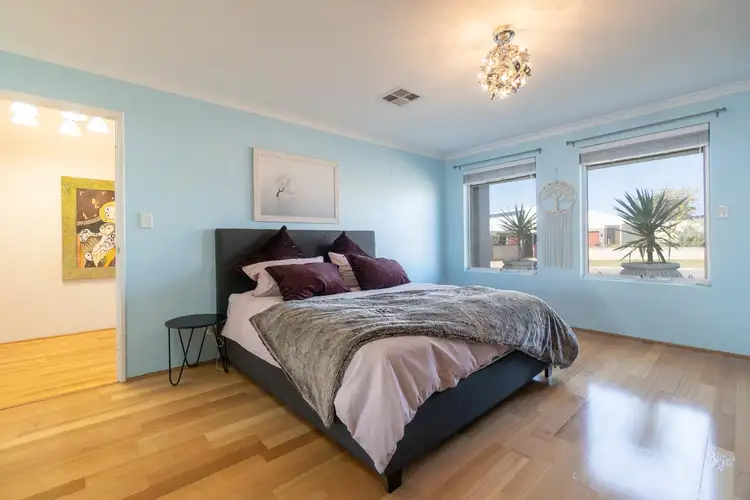 View more
View more
