Price Undisclosed
4 Bed • 2 Bath • 2 Car • 420m²
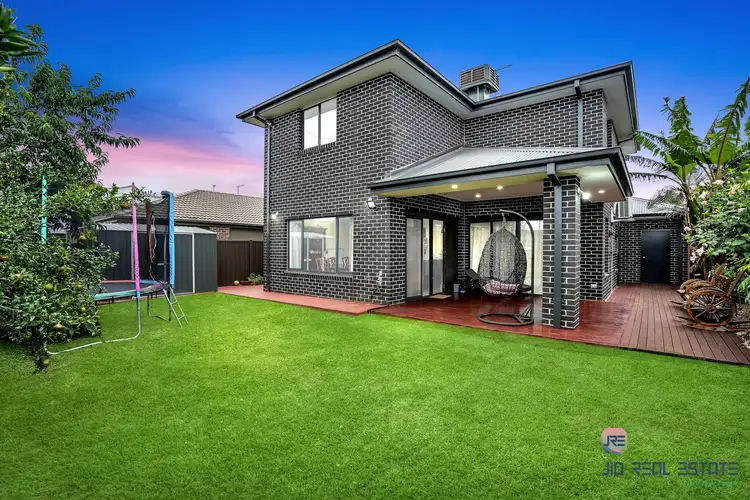
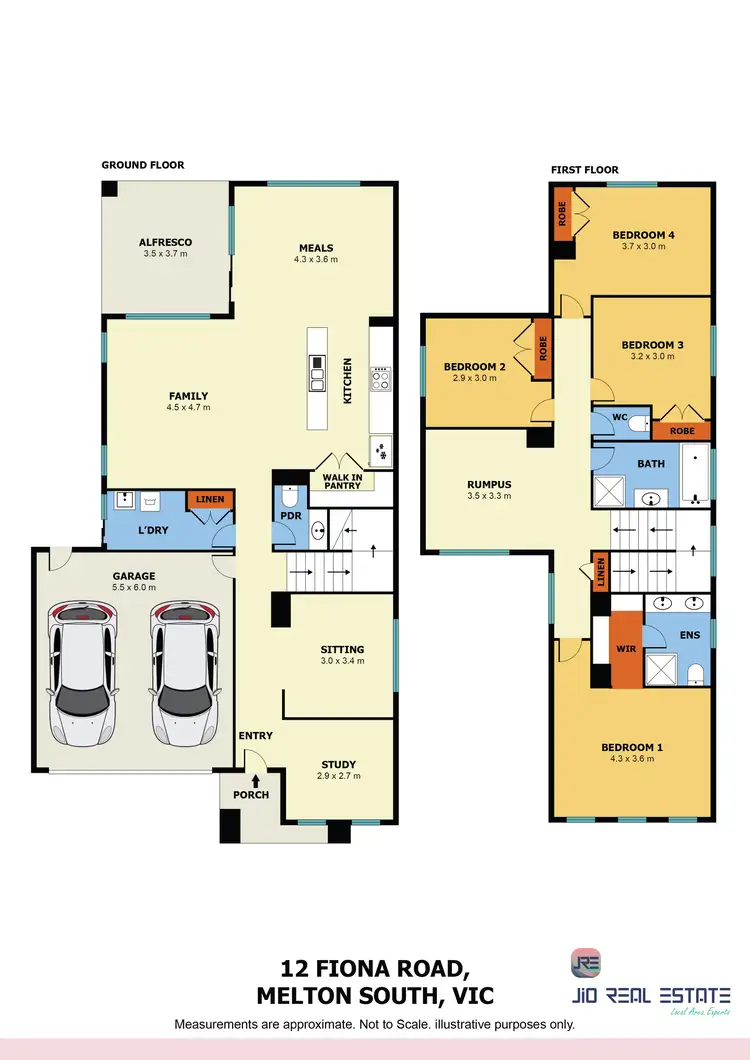
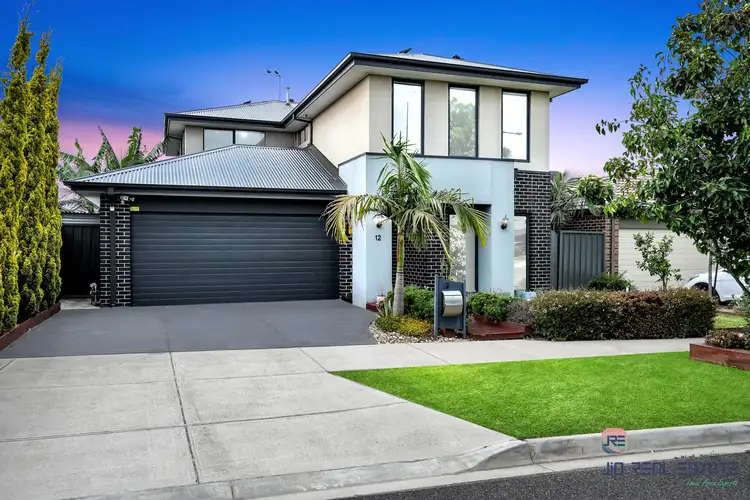
+17
Sold
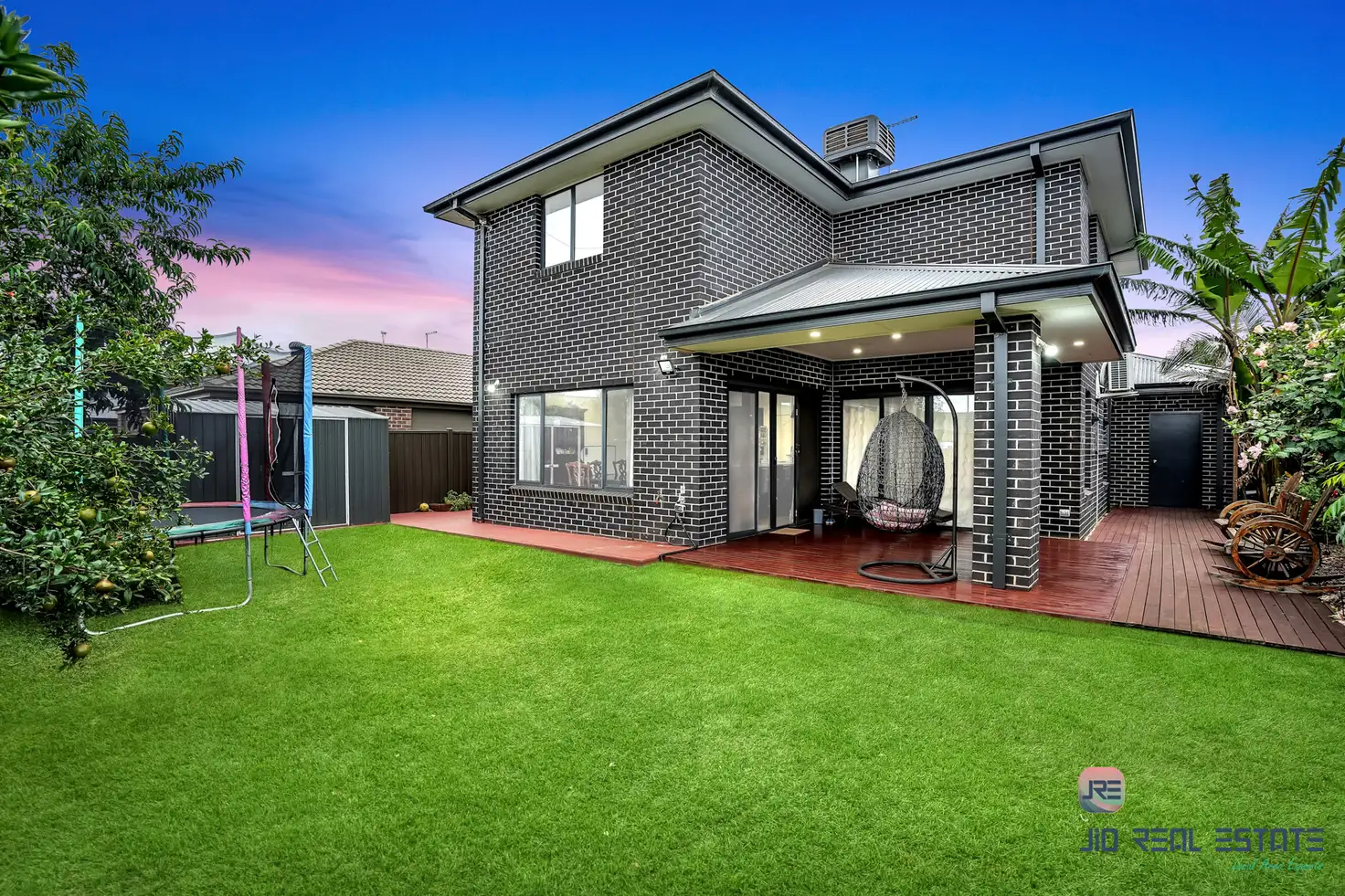


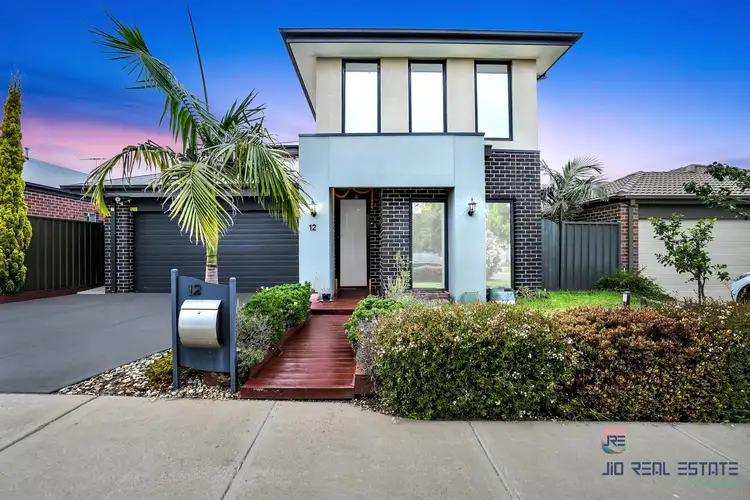
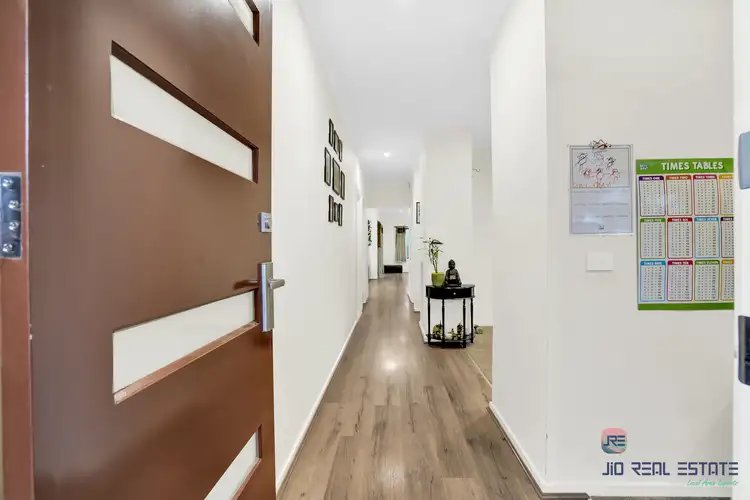
+15
Sold
12 Fiona Road, Cobblebank VIC 3338
Copy address
Price Undisclosed
What's around Fiona Road
House description
“NORTH FACING LUXURY LIVING IN THE HEART OF COBBLEBANK”
Property features
Building details
Area: 300m²
Energy Rating: 6
Land details
Area: 420m²
Documents
Statement of Information: View
Interactive media & resources
What's around Fiona Road
 View more
View more View more
View more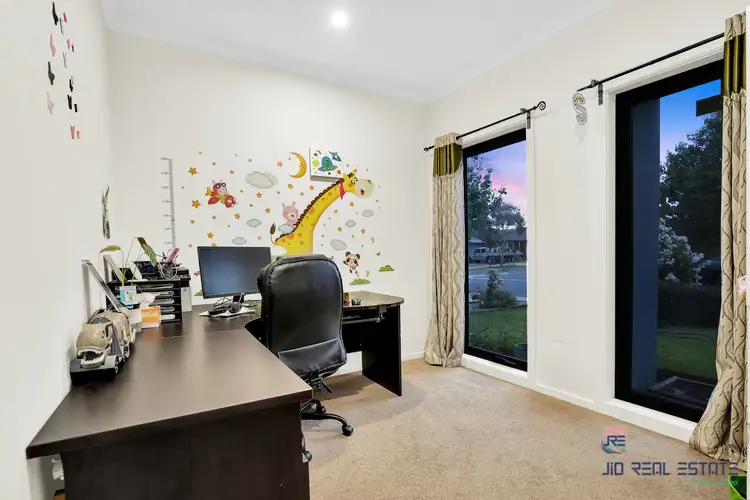 View more
View more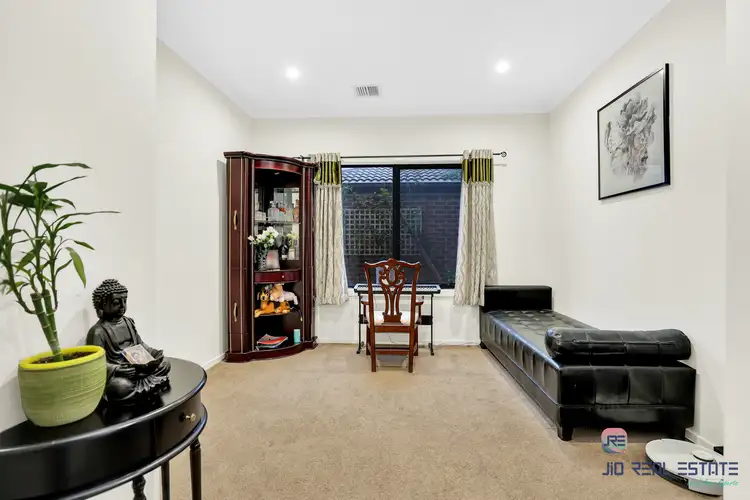 View more
View moreContact the real estate agent

Guru Bhullar
JioRE
0Not yet rated
Send an enquiry
This property has been sold
But you can still contact the agent12 Fiona Road, Cobblebank VIC 3338
Nearby schools in and around Cobblebank, VIC
Top reviews by locals of Cobblebank, VIC 3338
Discover what it's like to live in Cobblebank before you inspect or move.
Discussions in Cobblebank, VIC
Wondering what the latest hot topics are in Cobblebank, Victoria?
Similar Houses for sale in Cobblebank, VIC 3338
Properties for sale in nearby suburbs
Report Listing
