Set behind a nostalgic cream brick façade on a lush 1,012sqm parcel, this fully reimagined C1968 home celebrates its retro origins while stepping confidently into a new era.
Every inch has been thoughtfully transformed for seamless, stylish flow, from polished timber floors underfoot, to ceiling-hung linen curtains amplifying the scale of high ceilings. Bathed in natural light, a vast lounge is anchored by a roaring combustion fireplace that invites slow mornings and fireside evenings alike.
The sleek open-plan kitchen acts as both showpiece and instant home hub, boasting stone-look benchtops, matte black hardware, and subway tiling layered over high-end appliances set to make even the most complicated recipe a dream.
Three bedrooms are tucked peacefully in their own wing, including a spacious main with wall-to-wall robes, while a family bathroom brings spa-like refinement with floor-to-ceiling contrast tiling and contemporary calibre.
Outdoors, lifestyle takes the lead. An expansive alfresco area invites easy entertaining year-round, overlooking established, low-commitment gardens and a gently sloping rear yard ripe for imagination. Whether you press play on a long-awaited studio, pool, or kitchen garden, or keep it open for kids and pets to roam, there's unhurried scope for everything, while a powered garage workshop adds valuable versatility for weekend projects or secure storage.
Positioned moments from Bridgewater's heart and its beloved Bridgewater Inn, you're also seconds from Bridgewater Primary, zoned for Heathfield High, and close to top-tier private schools. With the Adelaide Hills wine region on your doorstep and the CBD within easy reach, this is a lifestyle made for balance.
An enviable blend of nostalgia, style, and scope - this is the one.
More to love:
• C1968 home, fully refurbished 2023
• Ample off-street parking on full-length driveway
• Ducted reserve cycle air-conditioning
• Combustion fireplace to lounge
• Ceiling fans
• Double-glazed windows throughout (excl. kitchen sliding door)
• Feature barn door to lounge
• Separate laundry with exterior access
• Polished timber floors
• Serene neutral palette
• Built-in robes to two bedrooms
• Rainwater tank
• Irrigation system
Specifications:
CT / 5483/973
Council / Adelaide Hills
Zoning / RuN
Built / 1968
Land / 1012m2 (approx)
Frontage / 20.19m
Council Rates / $2,238.76pa
Emergency Services Levy / $148.45pa
SA Water / $236.36pq
Estimated rental assessment: $600 - $650 p/w (Written rental assessment can be provided upon request)
Nearby Schools / Bridgewater P.S, Aldgate P.S, Stirling East P.S, Heathfield H.S
Disclaimer: All information provided has been obtained from sources we believe to be accurate, however, we cannot guarantee the information is accurate and we accept no liability for any errors or omissions (including but not limited to a property's land size, floor plans and size, building age and condition). Interested parties should make their own enquiries and obtain their own legal and financial advice. Should this property be scheduled for auction, the Vendor's Statement may be inspected at any Harris Real Estate office for 3 consecutive business days immediately preceding the auction and at the auction for 30 minutes before it starts. RLA | 343103
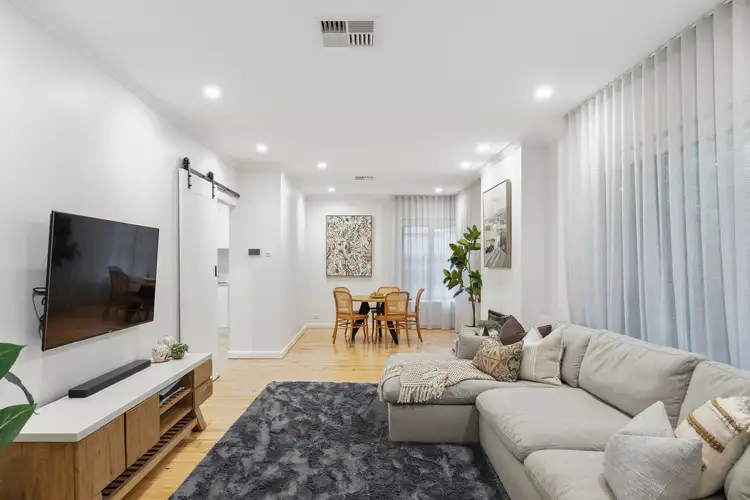
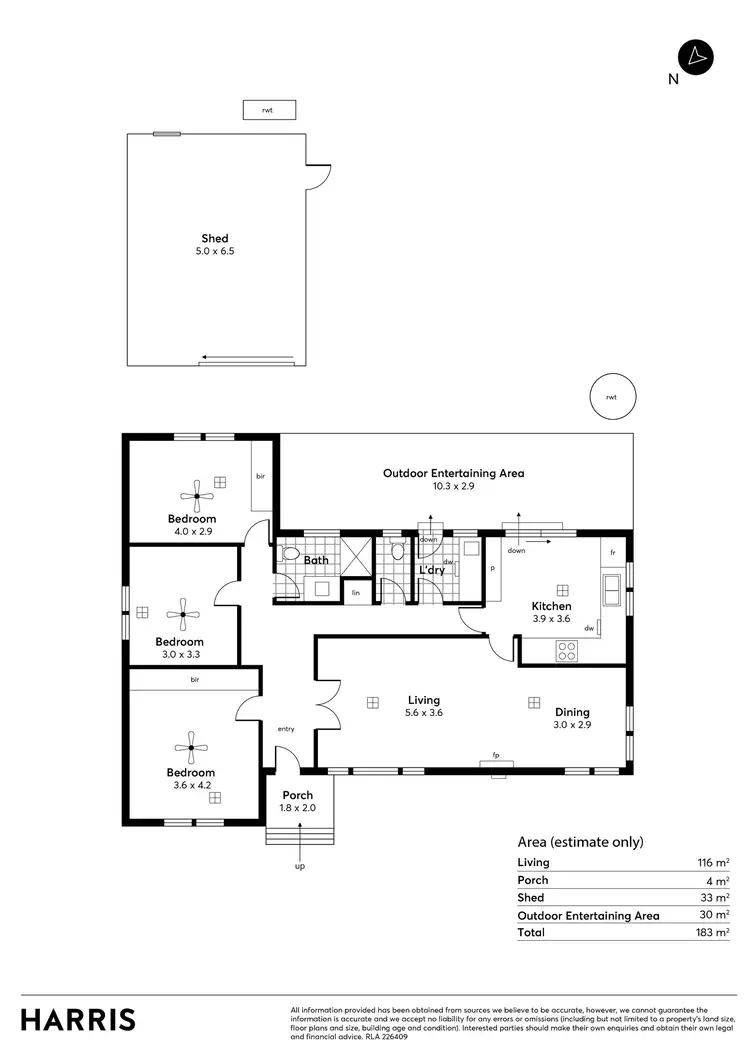
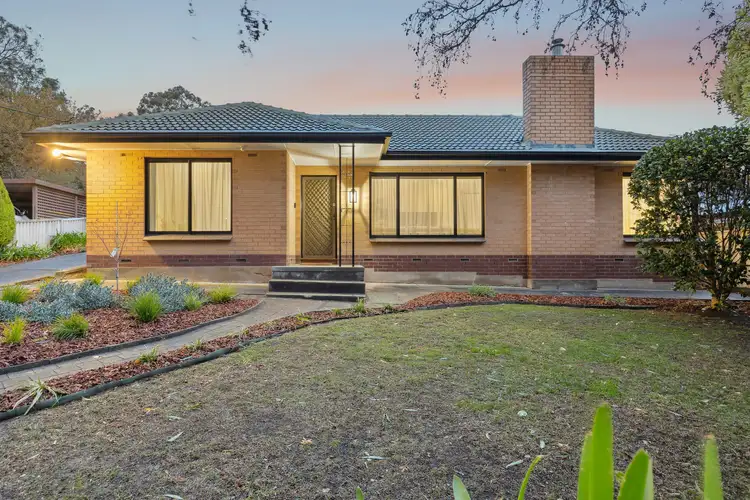
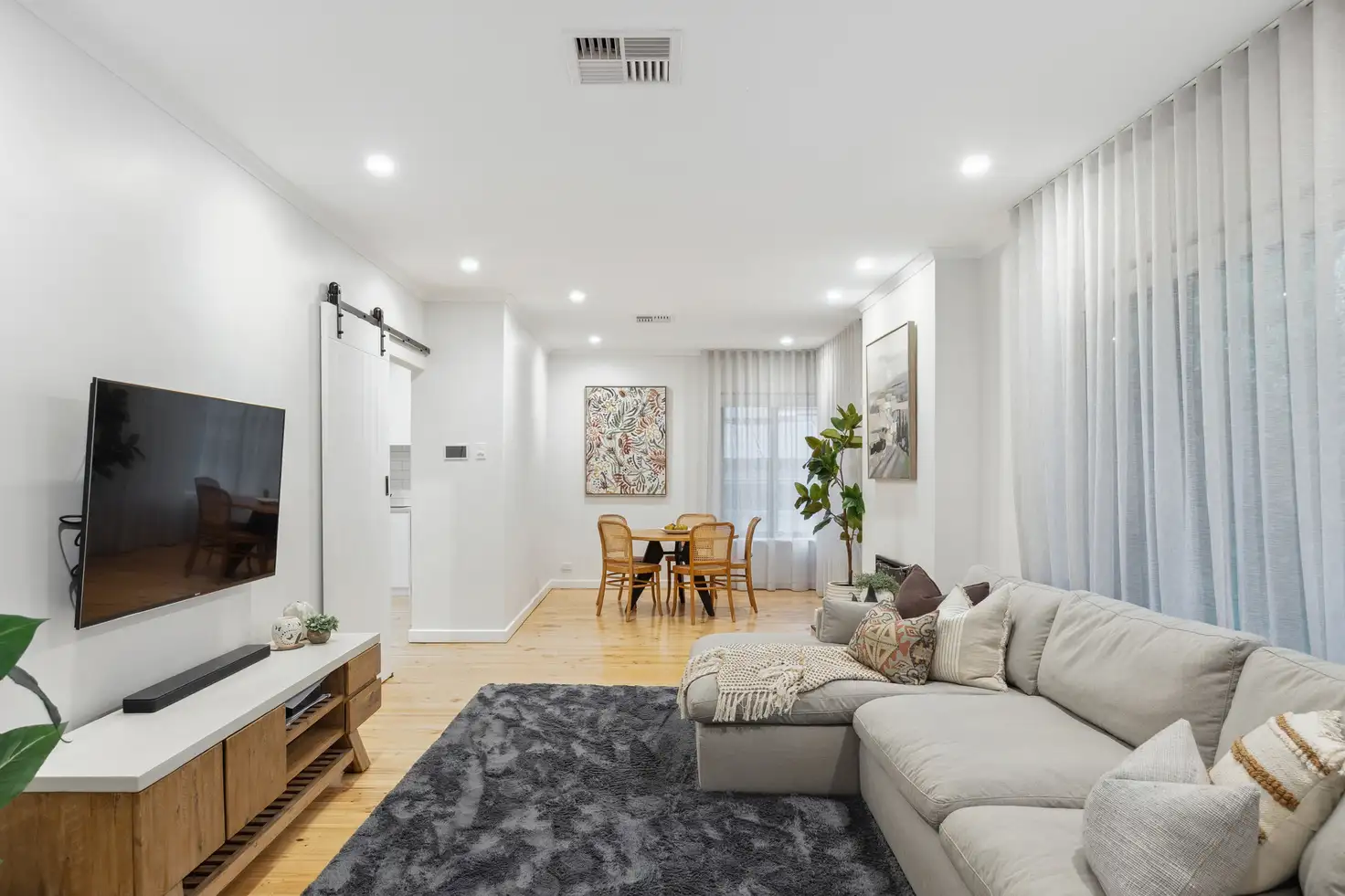


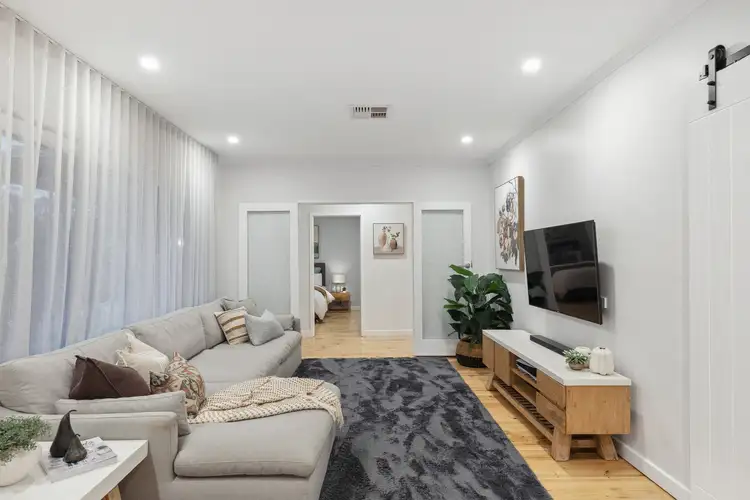
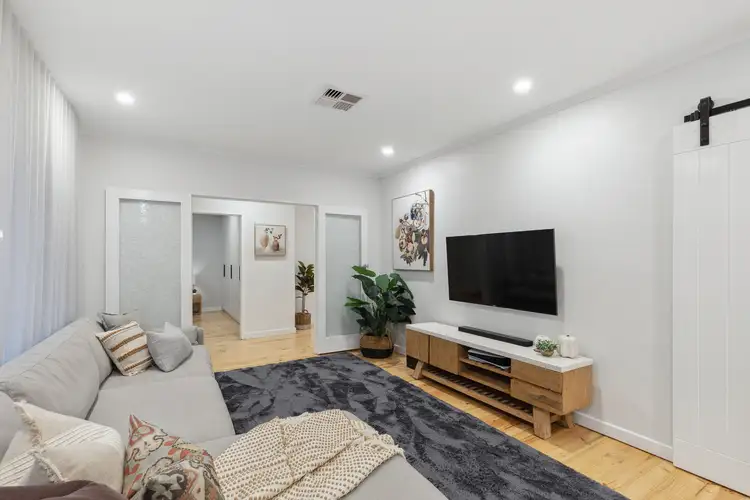
 View more
View more View more
View more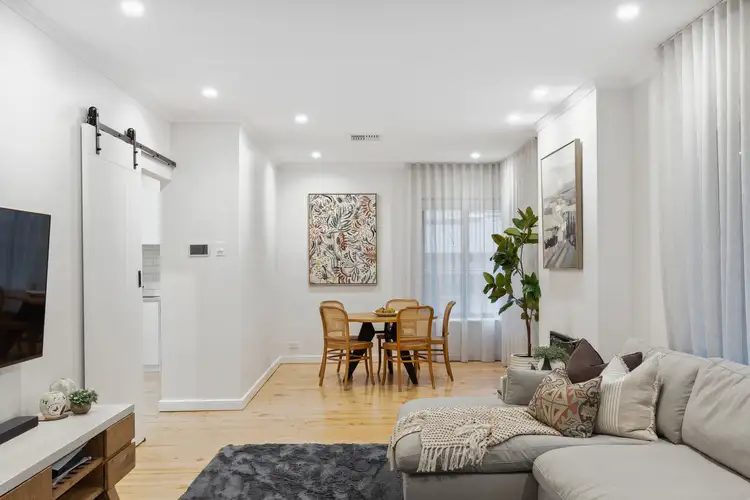 View more
View more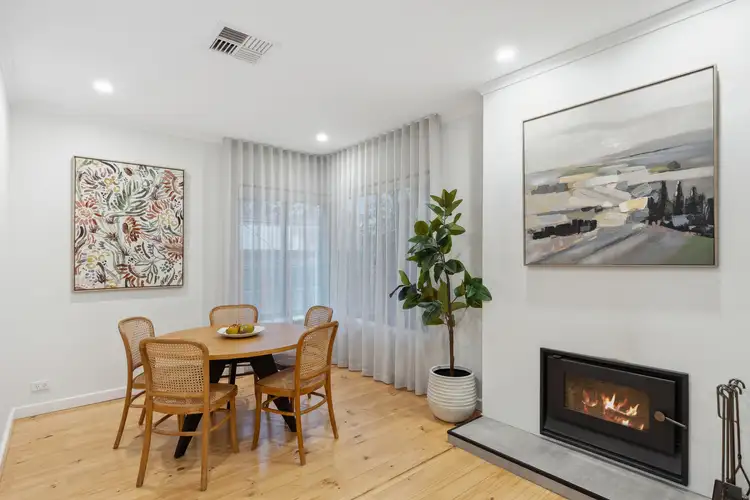 View more
View more
