Where the waters of West Lakes wrap around to form an exclusive pocket known as Delfin Island sits 12 Fisher Place; a searingly modern multi-level home that leaves no stone unturned and hardly an expense spared to create an efficient and flexible statement in family living, no more than a 5-minute drive from the metro coast.
Completed C2022, consider this free-flowing, light-filled abode as good as new, rising to give the kids and envious guests free-reign of the upper floor, reaching its spacious crescendo where open-plan living and an alfresco pavilion entertain poolside.
We call it a plunge pool, made for instant relief from Adelaide's harsh summer, and the perfect exclamation mark on a home that ingenuously makes the lavish, ensuited master the sole bedroom on the lower floor.
Good luck prying the kids away from an upper-level rumpus with sleepovers and movie nights written all over it. Try your luck by offering them some food, cooked in the outdoor kitchen or the starring main version headlined by stone benchtops, a breakfast bar, high-end stainless steel appliances and a walk-in pantry.
Whether it's the solid timber floors, 3m-high ceilings, double garage, gorgeous landscaped gardens, ducted R/C, custom window furnishings or chic fully-tiled wet areas, every piece or moving part here is on a mission to make life a comfortable, functional and stylish breeze.
Wherever the wind blows you, rest assured you'll end up at a body of water, whether it's your pool, the calm waters of West Lakes or the lapping waves of Grange or Henley, all just a shuffle, short stroll or pedal away from home. Your home.
More to love:
- Head-turning, ultra-modern facade
- Custom built in C2022
- Enviably placed in a whisper quiet, exclusive pocket of West Lakes
- Double garage and additional off-street parking
- Supremely y flexible floorplan with multiple living zones
- High-end selections throughout
- Stunning wet areas include brass hardware, oval mirrors and finger feature tiling
- Fully equipped outdoor kitchen/BBQ
- Walk-in robe and ensuite to main bedroom
- Powder room/guest toilet
- Storage includes built-in robes to bedrooms 2, 3 and 4
- Moments from Westfield West Lakes and West Lakes and Grange Golf Clubs
Specifications:
CT / 6258/630
Council / Charles Sturt
Zoning / WN
Built / 2021
Land / 351m2 (approx)
Frontage / 21m
Council Rates / $pa
Emergency Services Levy / $pa
SA Water / $pq
Estimated rental assessment: $1000 - $1100 p/w (Written rental assessment can be provided upon request)
Nearby Schools / West Lakes Shore School, Hendon P.S, Westport P.S, Alberton P.S, Seaton H.S
Disclaimer: All information provided has been obtained from sources we believe to be accurate, however, we cannot guarantee the information is accurate and we accept no liability for any errors or omissions (including but not limited to a property's land size, floor plans and size, building age and condition). Interested parties should make their own enquiries and obtain their own legal and financial advice. Should this property be scheduled for auction, the Vendor's Statement may be inspected at any Harris Real Estate office for 3 consecutive business days immediately preceding the auction and at the auction for 30 minutes before it starts. RLA | 226409
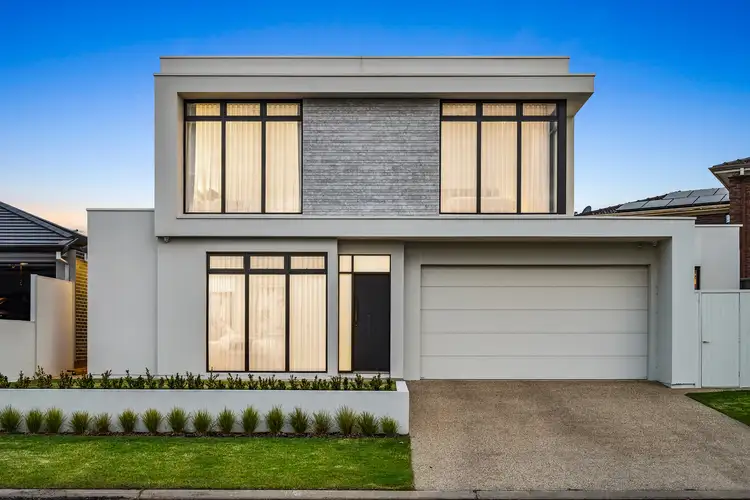
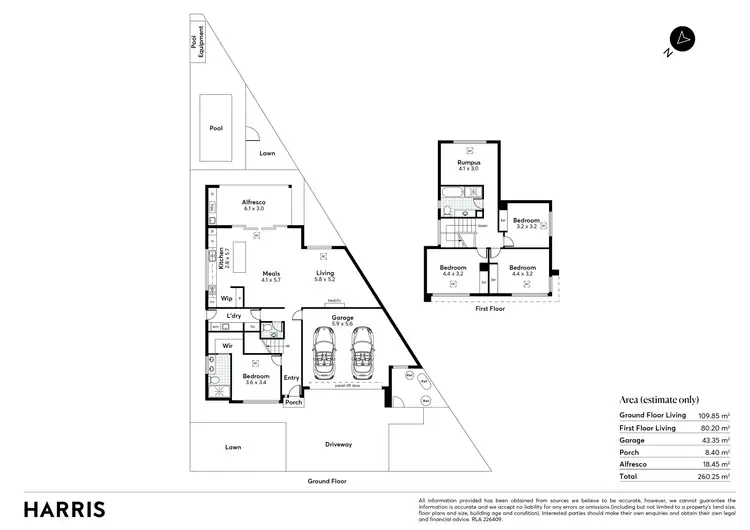
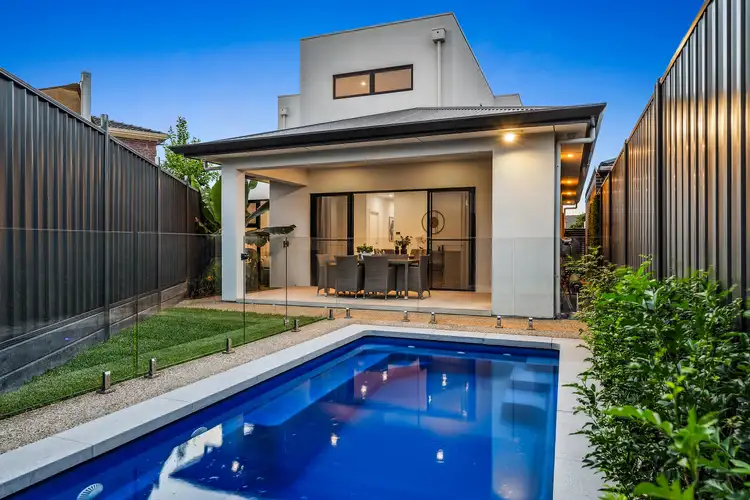
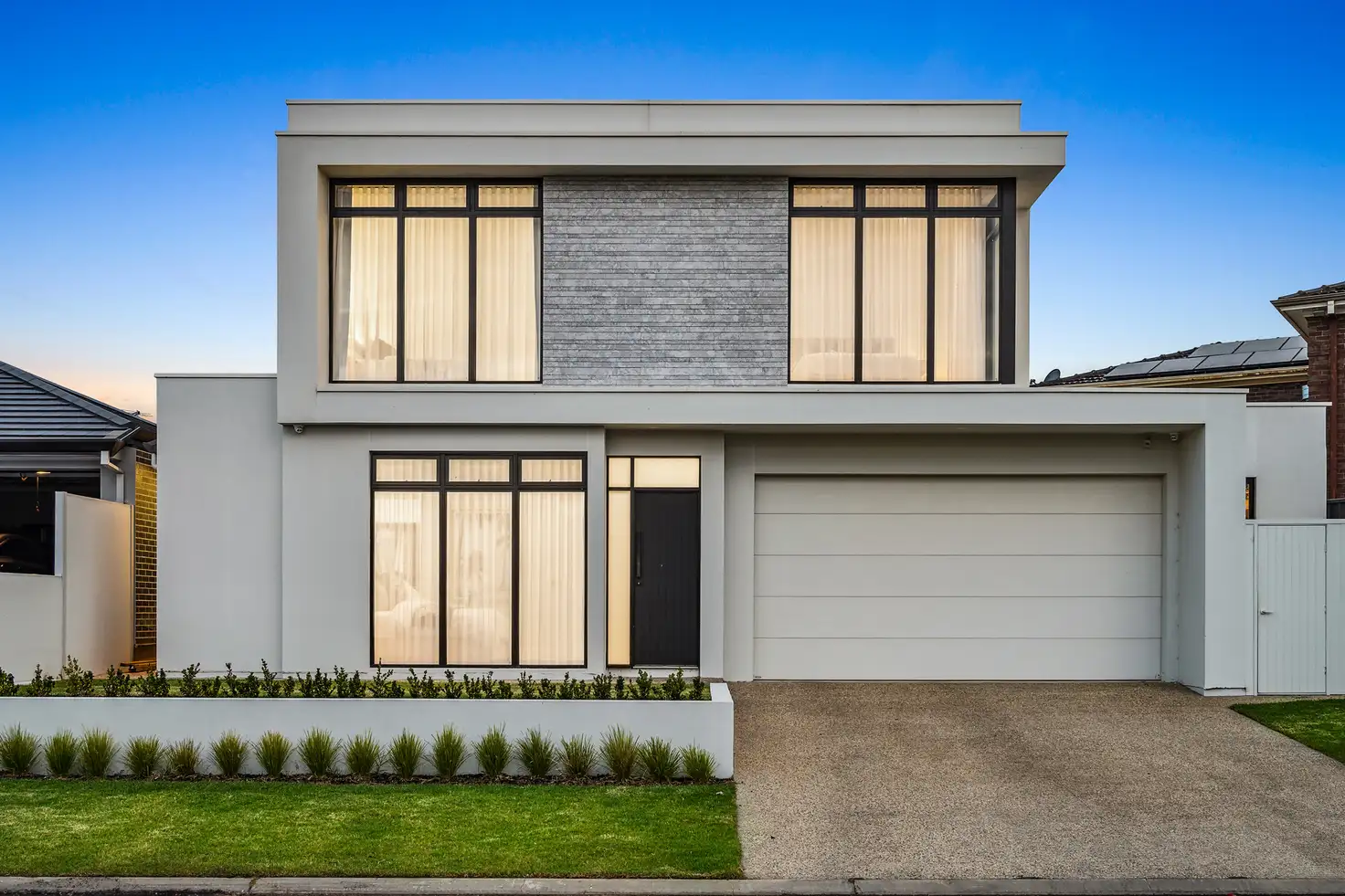


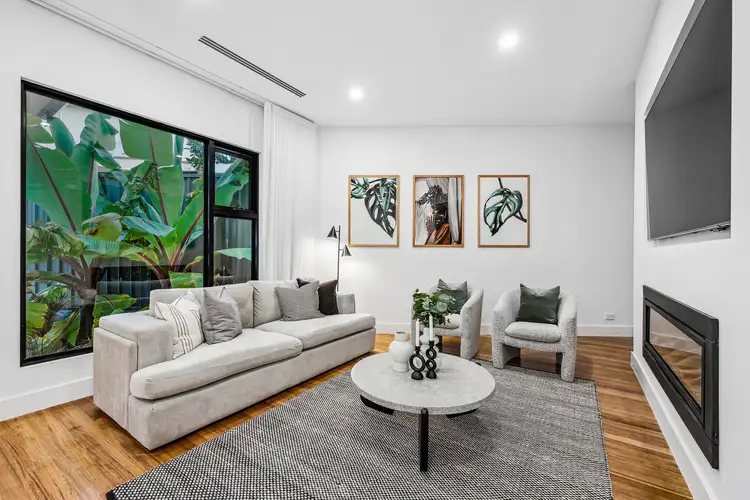
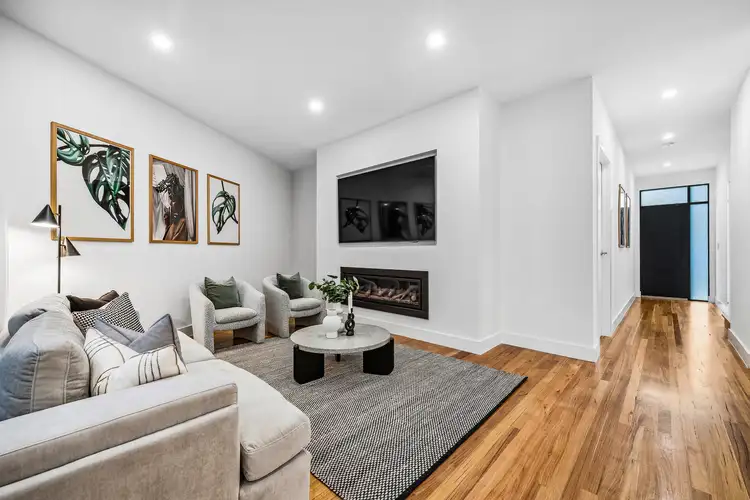
 View more
View more View more
View more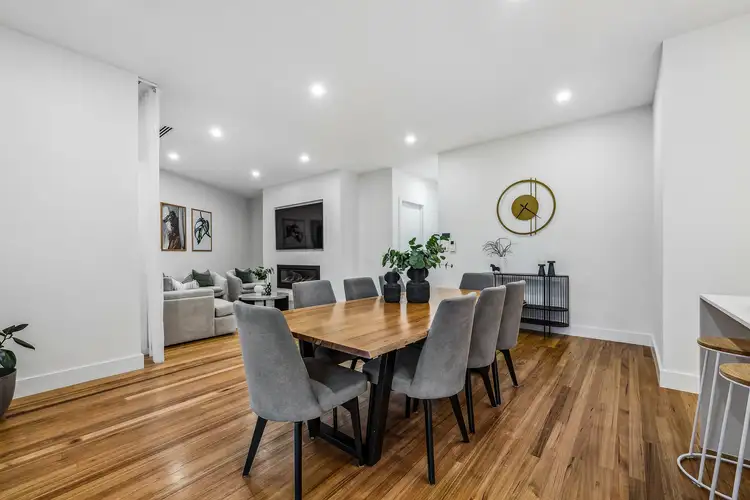 View more
View more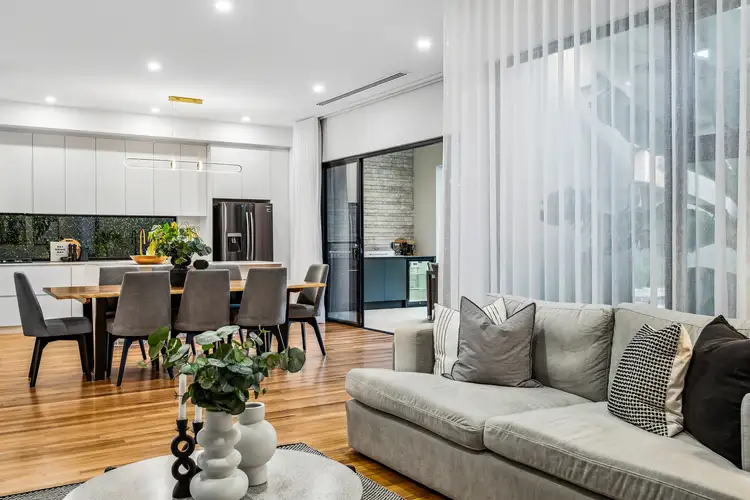 View more
View more
