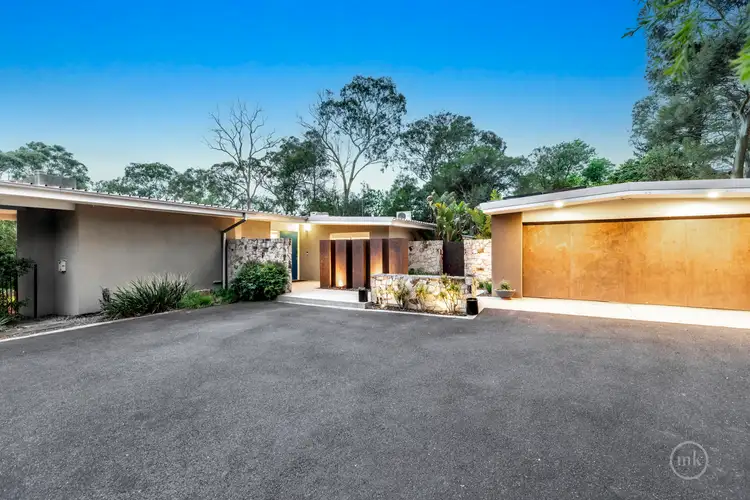Some homes just hit different – and this one is a knockout. A true mid-century, modernist showpiece, this residence fuses intelligent, passive-solar design with a fearless sense of style. Think stone feature wall, Corten steel, bold blue door pillars – and that’s just the start.
Inside, the drama unfolds. The entrance is pure theatre – curved timber slats, and a full wall of cabinetry that hides a laundry.
The formal lounge is jaw-dropping – stone fireplace, wood heater, parquetry floors, soaring ceilings and full-height glass framing north-facing garden views. Prefer a cosy night in? Slide the giant timber doors shut and make it your private retreat.
At the heart of the home, a spectacular wall of glass stretches the entire length of the meals, kitchen, and second living area – so the lush lawn feels like it’s practically inside. The kitchen is a showstopper with its massive island bench, Miele appliances, 900mm gas cooktop, and fully kitted butler’s pantry, all basking in northern light.
Then there’s the informal living room – equal parts chill-out zone and party central. Parquetry floors, ceiling fans, and floor-to-ceiling windows frame an ever-changing backdrop of greenery to the northern side, while spilling effortlessly out to the south onto the covered entertaining area and sparkling pool.
The bedroom wing is pure sanctuary – two oversized doubles plus a study/third bedroom, all with luxe carpets, ceiling fans, and serene outlooks. The main bathroom? Spa-day worthy, with a private shower room and designer vanity.
And then there’s the master suite – your personal retreat with parquetry floors, a curved ensuite bathed in skylight glow, a walk-in robe that could swallow an entire wardrobe, split system comfort, and those killer pool views.
Outside, this property just keeps giving – huge covered alfresco zone, secure pool, lush grounds, and a pool house/gym/games room begging to become a teen haven or luxe guest quarters (STCA).
All on approx 6257sqm of established gardens, with huge solar array, water tanks, double garage, garden shed, and recently refreshed roof and guttering.
And the lifestyle? Next level. The Main Yarra Trail runs past your front door – walk or ride to Eltham Village, Westerfolds Park, or even straight into the city. Private yet brilliantly connected, it is perfectly positioned for convenience yet tucked far back for total privacy – this home gives you instant access to everything, while double glazing and clever design keep the world virtually silent.
This is architecture that makes you feel something – a home that wraps you in light, celebrates nature, and delivers the flexibility modern life demands.
***PHOTO ID REQUIRED AT OPEN FOR INSPECTIONS***








 View more
View more View more
View more View more
View more View more
View more
