“Sitting pretty in the Court, within cooee of the golf course”
Situated in a very quiet court in the heart of Tatura, this classic home has so much appeal from the kerbside at the front, to the garden work-shed/she-shed/man-cave at the rear. Lovingly cared for by the current family for over 28 years this home is sure to be proudly owned by a new family soon.
Boasting 2 living areas, including a formal lounge with dining area which could be utilized as a study or 4th bedroom and a family room with family dining area adjacent to the kitchen, 3 bedrooms and 2 bathrooms it is over 16 squares of living and it is as neat as a pin both internally and externally. The kitchen has a walk in pantry, a wall oven with grill and there is a dishwasher, plenty of cupboards and good bench space and a view to the rear garden from the bay window. Actually there are plenty of windows and doors that look to the outside of this home which makes it bright and airy, and very pleasant. The master bedroom has a walk in robe and an ensuite, whilst the family bathroom is at the end of the passageway close to the 2 other bedrooms that both have a built in robe. The separate toilet is also located in the hallway and it is close to the laundry which has a sliding door out to the rear garden, handy for when there are outdoor activities or gatherings. The large double garage, that fits 2 cars easily, has a remote roller door at the front and a rear roller door for access to the 5m x 6m shed at the rear of the garden. There is a small covered patio close to the dining area which is accessed through a sliding door and also a covered verandah which leads to the garage. The 5m x 6m shed has power connected, some shelving, a concrete floor and a front roller door plus a private entry door and located to the side of the garage is a utility area with a small water tank that provides clean water to a third tap in the kitchen. With just a short walk to Hilltop, the Tatura Golf course, there would be no need to drive the car, it would only be a drive with the golf buggy for the golfing enthusiast or indeed so close it would be so pleasant for your morning walk. If you are in the market to buy a quality home in a quality area then this property could tick a lot of boxes for you. Arrange to view, you can inspect this one with confidence.

Built-in Robes

Dishwasher

Ensuites: 1

Fully Fenced

Gas Heating

Living Areas: 2

Outdoor Entertaining

Secure Parking

Shed

Toilets: 2

Water Tank

Workshop
Evaporative Cooling, Gas heating, Stroll across road to Golf Course, Gas hotplates
Statement of Information:
View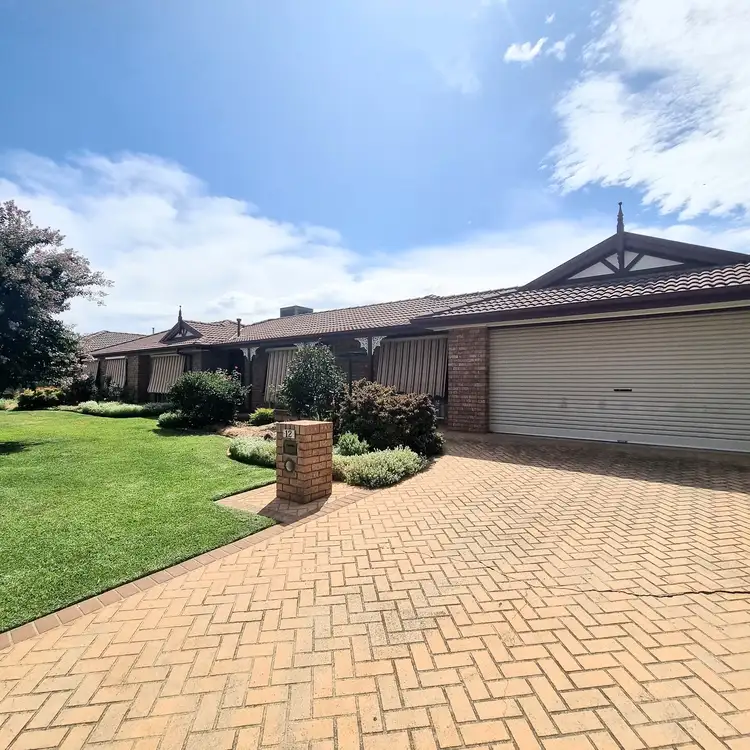
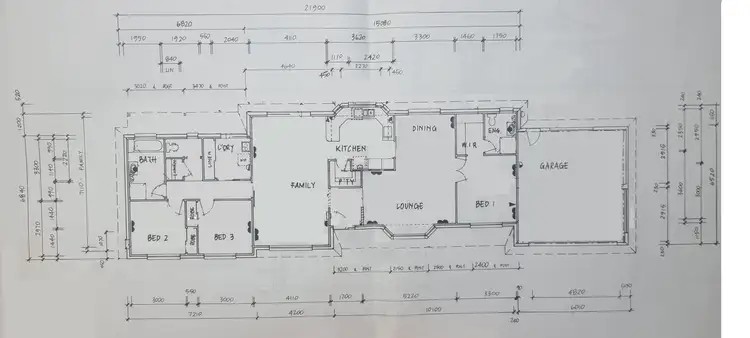
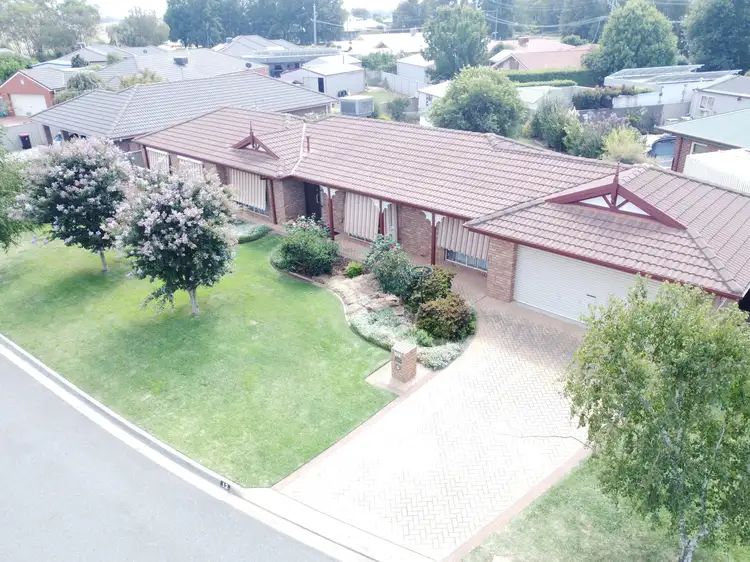
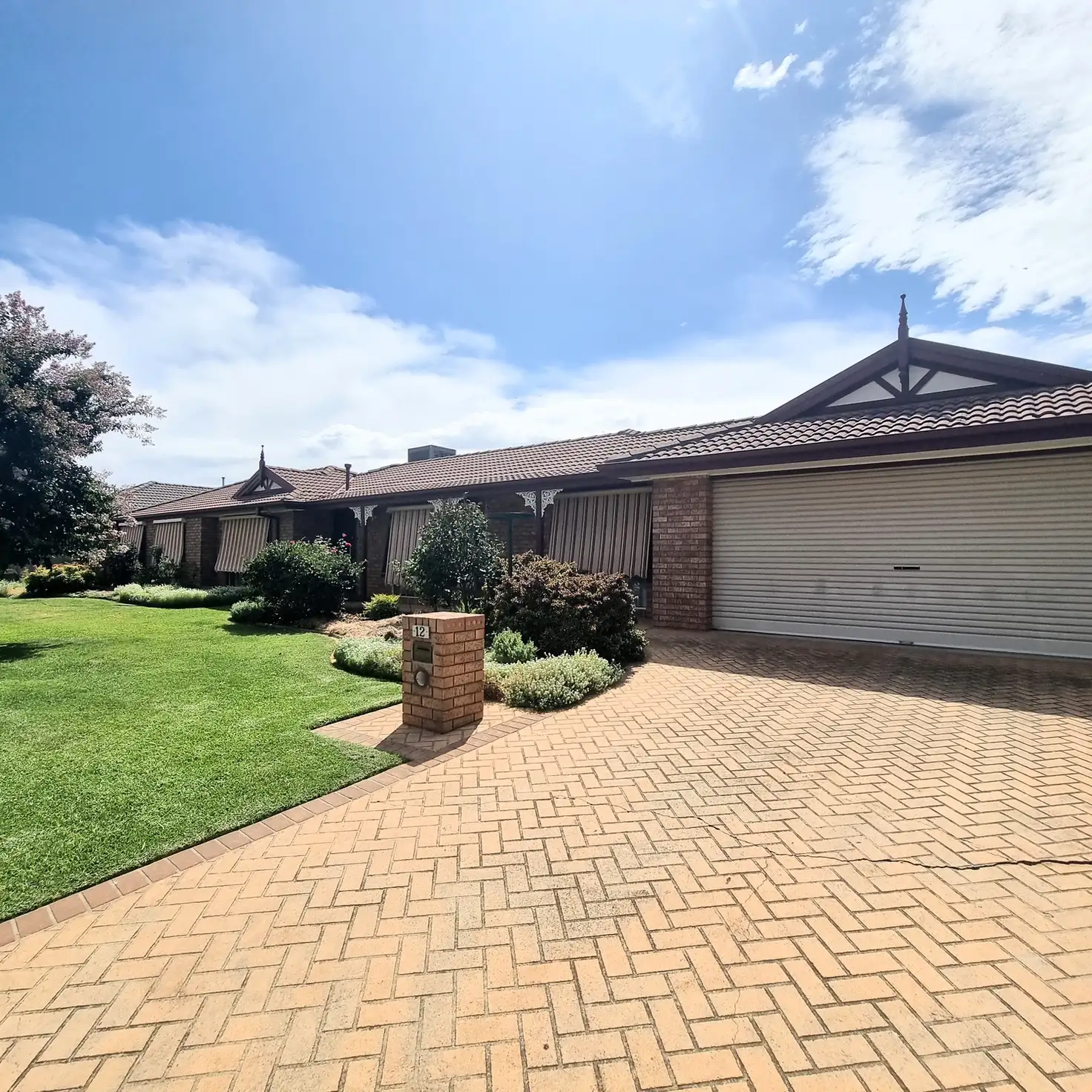


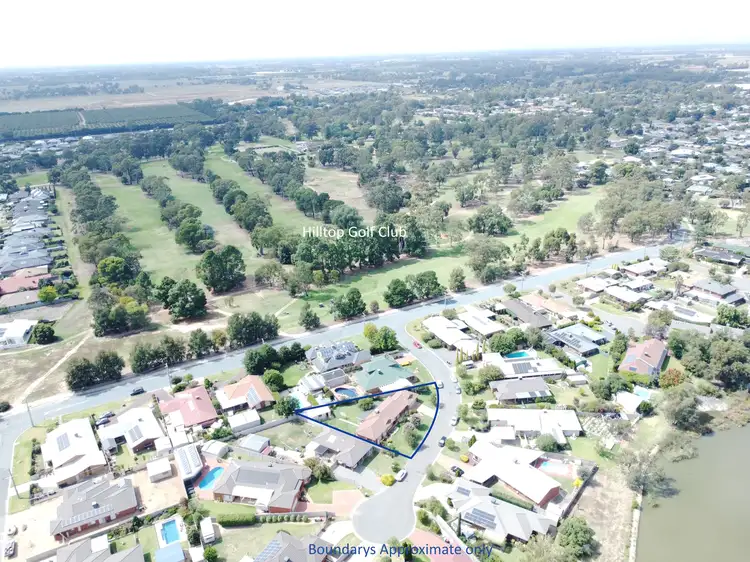
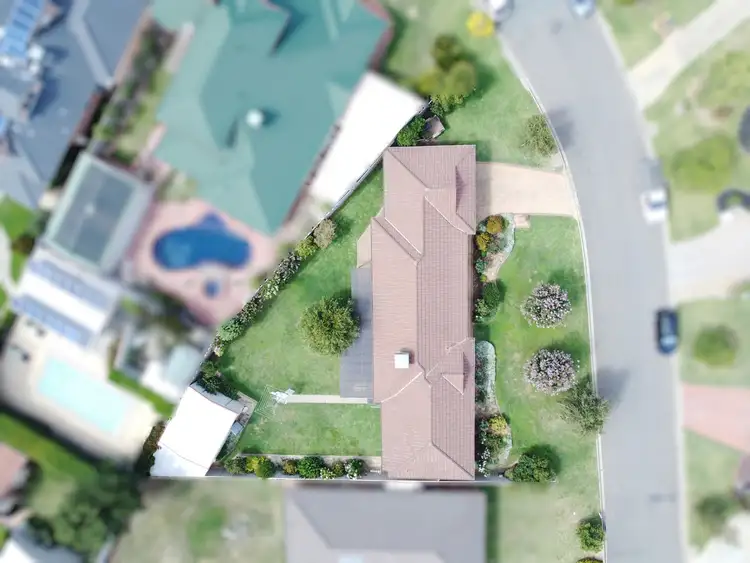
 View more
View more View more
View more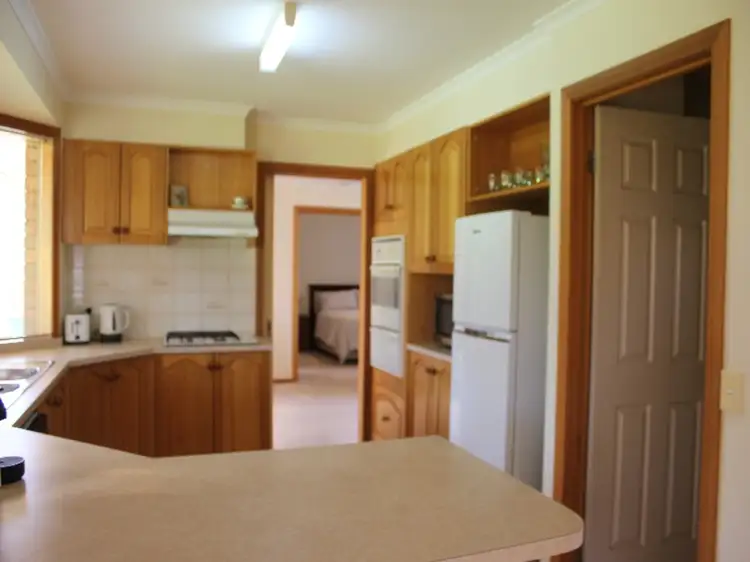 View more
View more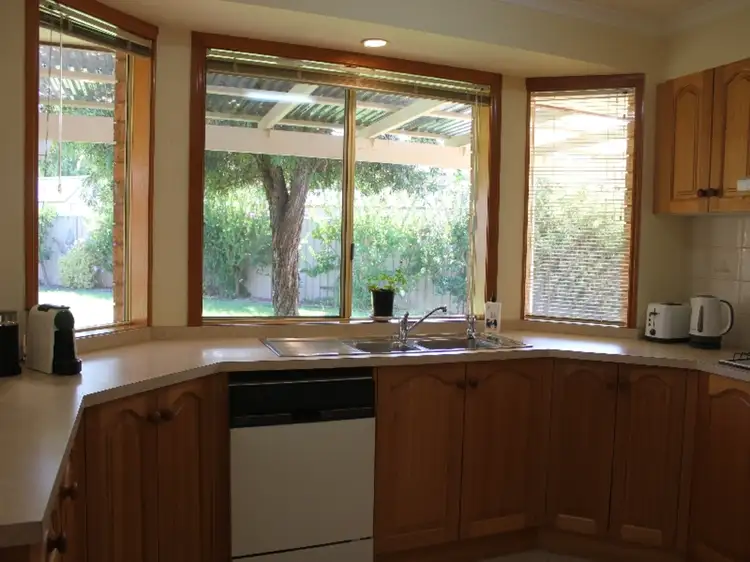 View more
View more
